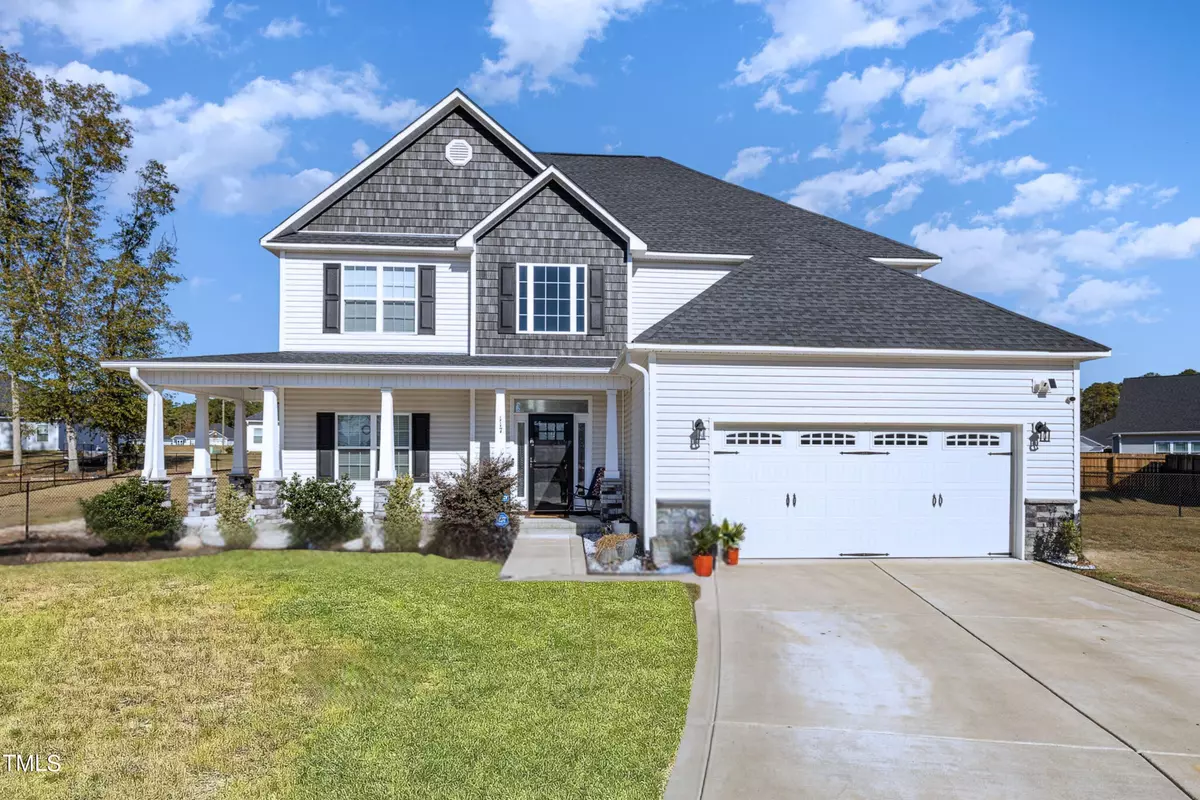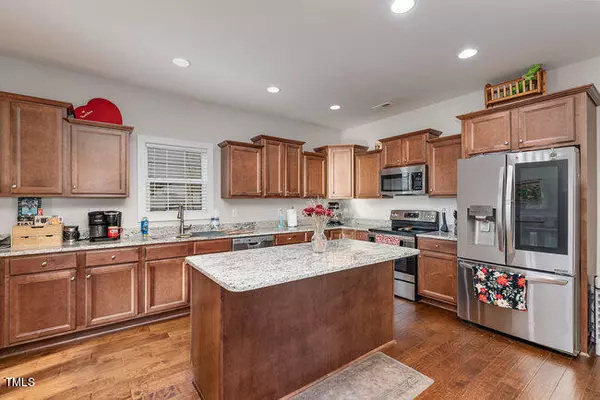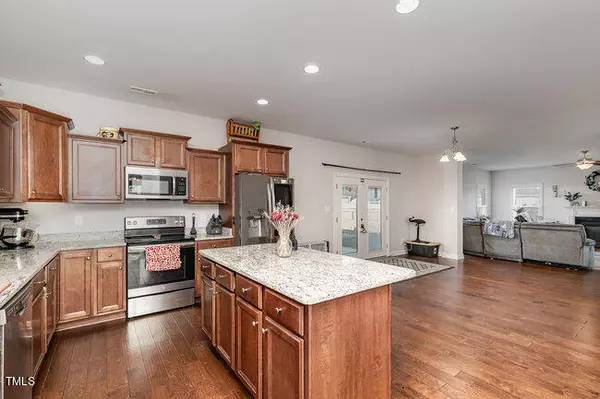Bought with Non Member Office
$355,000
$359,900
1.4%For more information regarding the value of a property, please contact us for a free consultation.
4 Beds
3 Baths
2,921 SqFt
SOLD DATE : 09/27/2024
Key Details
Sold Price $355,000
Property Type Single Family Home
Sub Type Single Family Residence
Listing Status Sold
Purchase Type For Sale
Square Footage 2,921 sqft
Price per Sqft $121
Subdivision Spring Forest
MLS Listing ID 10051320
Sold Date 09/27/24
Style Other
Bedrooms 4
Full Baths 2
Half Baths 1
HOA Fees $13/ann
HOA Y/N Yes
Abv Grd Liv Area 2,921
Originating Board Triangle MLS
Year Built 2019
Annual Tax Amount $2,046
Lot Size 0.480 Acres
Acres 0.48
Property Description
Amazing rare opportunity to RENT to Own. Largest floor plan in the community, this home offers details that the new builds do not. This fantastic home site is a private cul-de-sac lot, offering privacy & tranquility. It's an excellent choice for those seeking a comfortable & a convenient lifestyle. The modern kitchen boasts beautiful granite counters, cooktop, ample cabinets, making meal prep a breeze, accented by a huge island. The open floor plan flows seamlessly from the foyer into the dining room, kitchen & open great room, complete with a cozy fireplace. Additionally the dining room easily fits an eight seat table. The owner's suite is a true retreat, with plenty of space for a king-size bed & a sitting area, private bathroom with shower, soaking tub and walk-in closet. 3 additional bedrooms are well-sized, share a hall bath. Appointed details include coffer & box ceilings, arch doorways, corner windows, transom windows, open two-story foyer & large laundry room. Two-car garage & a fenced yard on nearly a half an acre. Located in a sought after community just a short distance from Fantasy Lake Water Park, Cape Fear Vineyard & Winery. restaurants, shops, and recreational facilities. Inquire about decor allowance. Don't miss out on the opportunity to make this well-cared-for home yours!
Location
State NC
County Wayne
Direction State Hwy 581/Bill Ln Blvd, left onto NC-111 N, right onto Dollard Town Rd, left onto Spring Forest Dr, eft at the 1st cross street onto Quail Hollow Dr, right onto Plainfield Dr, right onto Tiburon Ct
Interior
Interior Features Breakfast Bar, Eat-in Kitchen, Entrance Foyer, Kitchen Island, Recessed Lighting, Walk-In Closet(s)
Heating Electric, Forced Air, Heat Pump
Cooling Central Air, Heat Pump
Flooring Carpet, Hardwood
Exterior
Exterior Feature Fenced Yard
Garage Spaces 2.0
View Y/N Yes
Roof Type Shingle
Porch Covered, Patio, Porch
Garage Yes
Private Pool No
Building
Lot Description Cul-De-Sac, Landscaped
Faces State Hwy 581/Bill Ln Blvd, left onto NC-111 N, right onto Dollard Town Rd, left onto Spring Forest Dr, eft at the 1st cross street onto Quail Hollow Dr, right onto Plainfield Dr, right onto Tiburon Ct
Story 2
Foundation Slab
Sewer Public Sewer, Septic Tank
Water Public
Architectural Style Colonial
Level or Stories 2
Structure Type Vinyl Siding
New Construction No
Schools
Elementary Schools Wayne - Spring Creek
Middle Schools Wayne - Spring Creek
High Schools Wayne - Spring Creek
Others
HOA Fee Include Unknown,None
Tax ID 36176320
Special Listing Condition Standard
Read Less Info
Want to know what your home might be worth? Contact us for a FREE valuation!

Our team is ready to help you sell your home for the highest possible price ASAP


GET MORE INFORMATION






