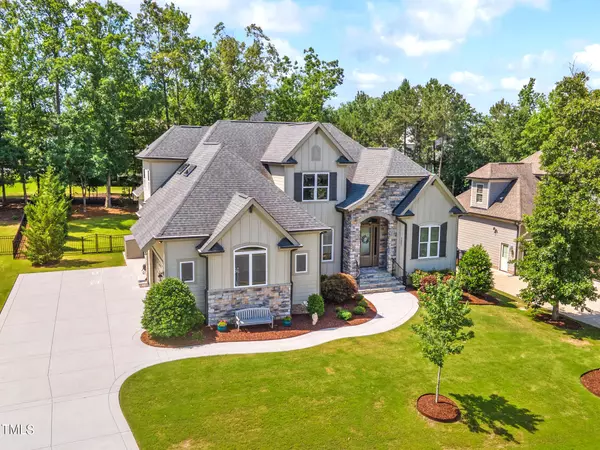Bought with Aimee Anderson & Associates
$899,000
$899,000
For more information regarding the value of a property, please contact us for a free consultation.
5 Beds
4 Baths
3,228 SqFt
SOLD DATE : 10/01/2024
Key Details
Sold Price $899,000
Property Type Single Family Home
Sub Type Single Family Residence
Listing Status Sold
Purchase Type For Sale
Square Footage 3,228 sqft
Price per Sqft $278
Subdivision Stonewater
MLS Listing ID 10049235
Sold Date 10/01/24
Bedrooms 5
Full Baths 4
HOA Fees $105/mo
HOA Y/N Yes
Abv Grd Liv Area 3,228
Originating Board Triangle MLS
Year Built 2017
Annual Tax Amount $7,129
Lot Size 0.350 Acres
Acres 0.35
Property Description
WELCOME TO STONEWATER IN WAKE FOREST! Beautifully designed custom home directly across from resort style pool and fitness center. Enjoy 3,228 square feet of spacious living with 4 bedrooms, 4 full baths, dining area, office, large bonus/loft, and an additional flex room with walk-in closet that can easily act as a 5th bedroom. First floor owner's suite with bay window,
gorgeous ensuite bathroom and huge walk-in closet. Open concept living with well-equipped kitchen, expansive island, walk-in pantry, butler area with wine fridge, KitchenAid appliances,
soft-close doors and drawers with under cabinet lighting. 10-foot ceilings with 8-foot doors throughout main floor. Extensive millwork including stacked stone with floating fireplace,
custom shelving and trim, shiplap accent walls, ceiling features and more, all flanked by tall windows with tons of natural light. Light-filtering privacy shades on all windows, gutter guards
on all gutters, all appliances convey. Spacious screen porch with vaulted ceiling, stamped concrete floor and patio. Over 1/3 acre fully fenced yard with plenty of room for a pool. Oversized garage, plus expansive parking area. Highly sought after STONEWATER COMMUNITY with beautiful pool, fully equipped fitness center, children's playground, paved walking trails,
private pond and direct access to the extensive Wake Forest paved greenway system.
Location
State NC
County Wake
Community Playground, Pool
Direction Take US 1 Capital North. Slight right onto US 401 N Louisburg. Left onto Forestville Rd. Right onto Yardley.
Rooms
Basement Crawl Space
Interior
Interior Features Crown Molding, Double Vanity, Eat-in Kitchen, Entrance Foyer, Granite Counters, In-Law Floorplan, Kitchen Island, Pantry, Master Downstairs, Separate Shower, Smooth Ceilings, Soaking Tub, Storage, Tray Ceiling(s), Vaulted Ceiling(s), Walk-In Closet(s), Walk-In Shower, Water Closet
Heating Forced Air, Zoned
Cooling Central Air, Zoned
Flooring Carpet, Hardwood, Tile
Fireplaces Number 1
Fireplaces Type Family Room
Fireplace Yes
Appliance Dishwasher, Disposal, Gas Range, Microwave, Range Hood, Stainless Steel Appliance(s)
Laundry Laundry Room, Main Level
Exterior
Exterior Feature Fenced Yard, Rain Gutters
Garage Spaces 2.0
Fence Back Yard
Community Features Playground, Pool
View Y/N Yes
View Trees/Woods
Roof Type Shingle
Porch Front Porch, Patio, Porch, Screened
Parking Type Attached, Driveway, Garage, Garage Door Opener, Garage Faces Side
Garage Yes
Private Pool No
Building
Lot Description Back Yard, Front Yard, Hardwood Trees
Faces Take US 1 Capital North. Slight right onto US 401 N Louisburg. Left onto Forestville Rd. Right onto Yardley.
Story 2
Foundation Permanent
Sewer Public Sewer
Water Public
Architectural Style Traditional
Level or Stories 2
Structure Type Fiber Cement,Stone Veneer
New Construction No
Schools
Elementary Schools Wake - Rolesville
Middle Schools Wake - Wake Forest
High Schools Wake - Heritage
Others
HOA Fee Include Maintenance Grounds
Tax ID 1749.04747666.000
Special Listing Condition Standard
Read Less Info
Want to know what your home might be worth? Contact us for a FREE valuation!

Our team is ready to help you sell your home for the highest possible price ASAP


GET MORE INFORMATION






