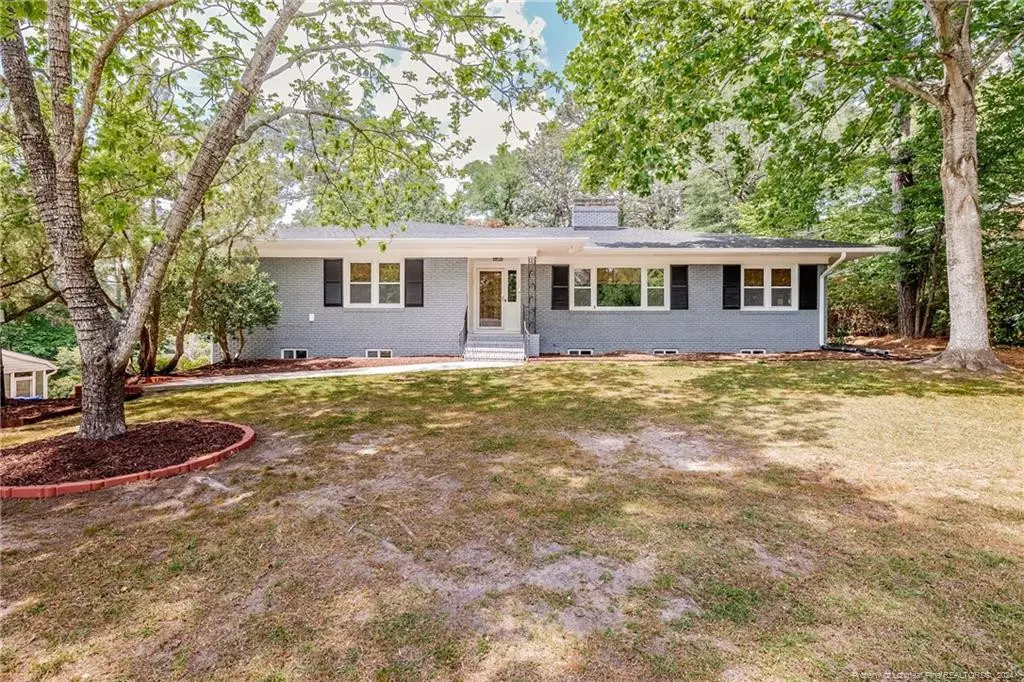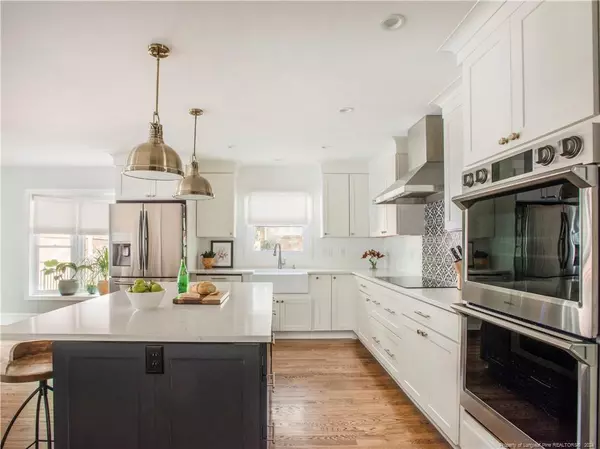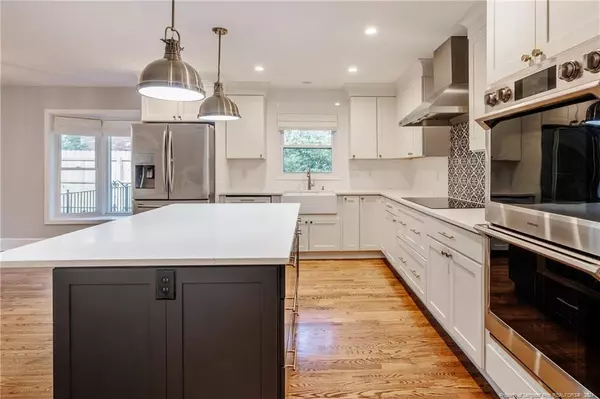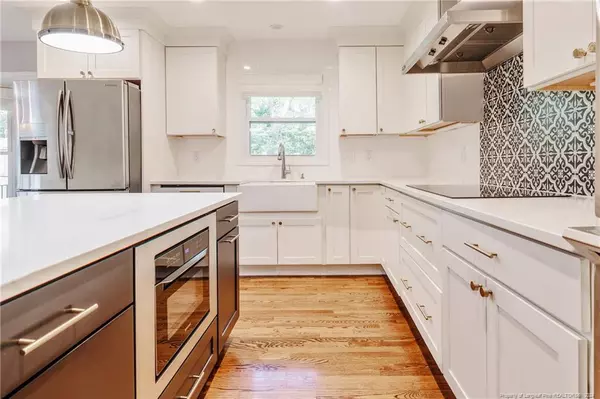Bought with ERA STROTHER REAL ESTATE
$519,900
$519,900
For more information regarding the value of a property, please contact us for a free consultation.
5 Beds
5 Baths
4,337 SqFt
SOLD DATE : 09/10/2024
Key Details
Sold Price $519,900
Property Type Single Family Home
Sub Type Single Family Residence
Listing Status Sold
Purchase Type For Sale
Square Footage 4,337 sqft
Price per Sqft $119
MLS Listing ID LP724673
Sold Date 09/10/24
Bedrooms 5
Full Baths 4
Half Baths 1
HOA Y/N No
Abv Grd Liv Area 4,337
Originating Board Triangle MLS
Year Built 1955
Property Description
Welcome to this VanStory Hills Ranch Home, which is very spacious with a small front visage; but offers over 4000 sq ft and a spacious 5 bedroom and 4 1/2 bathroom layout. It features a "Donahue" designer kitchen complete with a quartz island and an eating area that transitions into a family room with expansive windows showcasing the backyard. The primary bedroom boasts an en-suite bathroom and a walk-in closet. Two additional generously sized bedrooms share a hallway bathroom, while a fourth bedroom with an en-suite bathroom is conveniently located on the main floor. The home includes a formal living room and a formal dining room, which can also serve as a sizable office. The lower-level has another bedroom, a full bathroom, a family room with a wet bar, a laundry room, a storage closet, and the 2-car garage with a gorgeous new circular driveway! Don't miss out on this beauty, schedule your showing today!
Location
State NC
County Cumberland
Zoning SF15 - Single Family Res
Direction Follow GPS
Rooms
Basement Finished
Interior
Interior Features Ceiling Fan(s), Eat-in Kitchen, In-Law Floorplan, Kitchen Island, Living/Dining Room Combination, Master Downstairs, Separate Shower, Walk-In Closet(s)
Heating Heat Pump
Cooling Central Air, Electric
Flooring Hardwood, Tile, Vinyl
Fireplaces Number 3
Fireplaces Type Masonry
Fireplace Yes
Appliance Convection Oven, Dishwasher, Disposal, Double Oven, Microwave, Refrigerator, Washer/Dryer
Laundry Inside
Exterior
Garage Spaces 2.0
View Y/N Yes
Parking Type Attached
Garage Yes
Private Pool No
Building
Faces Follow GPS
Architectural Style Ranch
New Construction No
Others
Tax ID 0427442407.000
Special Listing Condition Standard
Read Less Info
Want to know what your home might be worth? Contact us for a FREE valuation!

Our team is ready to help you sell your home for the highest possible price ASAP


GET MORE INFORMATION






