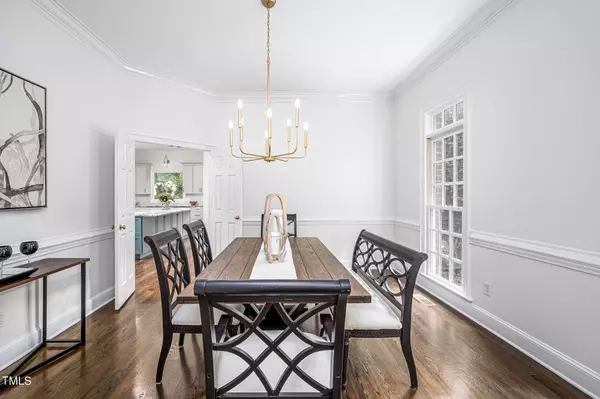Bought with Berkshire Hathaway HomeService
$875,000
$874,500
0.1%For more information regarding the value of a property, please contact us for a free consultation.
4 Beds
4 Baths
4,100 SqFt
SOLD DATE : 10/03/2024
Key Details
Sold Price $875,000
Property Type Single Family Home
Sub Type Single Family Residence
Listing Status Sold
Purchase Type For Sale
Square Footage 4,100 sqft
Price per Sqft $213
Subdivision Treyburn
MLS Listing ID 10046483
Sold Date 10/03/24
Bedrooms 4
Full Baths 3
Half Baths 1
HOA Fees $47/ann
HOA Y/N Yes
Abv Grd Liv Area 4,100
Originating Board Triangle MLS
Year Built 1990
Annual Tax Amount $4,918
Lot Size 0.710 Acres
Acres 0.71
Property Description
Indulge in the epitome of luxury living! Don't miss this Georgian estate home nestled highly desirable Treyburn Country Club! This floorplan is open, yet private, with rooms flowing seamlessly from one to the next. Heading into the heart of the home, culinary enthusiasts will delight in the gourmet kitchen, featuring stainless steel appliances, massive island, custom cabinetry, oversized breakfast nook with wall of windows which opens to the family room with a masonry fireplace, as the focal point. Flow out onto the expansive patio where you can entertain guests or relax and enjoy fall evenings by the firepit - there are wonderful opportunities for both winding down and hosting! Serve meals and host parties in the spacious formal dining room with tons of space to impress guests. The formal living room space transitions into a space with windows showcasing tons of natural light that can be used as an office or a sitting room which leads to a covered porch that creates an idyllic setting for a peaceful day, surrounded by lush greenery and the soothing sounds of nature -a truly unbelievable outdoor escape awaits the new owners of this retreat! Private primary bedroom wing - with a spa-like bath complete with heated floors, large walk-in shower, dual vanities, double closets and a private sitting room/exercise room. 3 additional bedrooms, and 2 full baths round out the second level. 3rd level boasts a well-appointed bonus room and flex room which provide additional space for relaxation or entertainment. Residents of this prestigious neighborhood also have the option to join and enjoy a private membership to a country club with amenities such as a clubhouse, pool, tennis courts, fine dining along with golf memberships available to the Tom Fazio-designed championship greens. Conveniently located just minutes from downtown Durham, Duke University and Medical Center and major roadways, this extraordinary retreat offers a perfect blend of luxury, comfort, and convenience for the discerning homeowner.
Location
State NC
County Durham
Community Clubhouse, Golf, Pool, Sidewalks, Tennis Court(S)
Zoning Res
Direction TAKE I-40 EAST. EXIT DURHAM FREEWAY SOUTH. EXIT DUKE ST. RIGHT ON DUKE ST. DUKE ST TURNS INTO ROXBORO RD. RIGHT ON ORANGE FACTORY RD. RIGHT INTO TREYBURN. TAKE FIRST RIGHT ON OLD TRAIL. TAKE 1ST RIGHT OFF TRAFFIC CIRCLE ON VINTAGE HILL DRIVE. LEFT ON JOHNSTONE COURT.
Interior
Interior Features Ceiling Fan(s), Double Vanity, Dual Closets, Entrance Foyer, Kitchen Island, Open Floorplan, Storage, Walk-In Closet(s), Walk-In Shower
Heating Forced Air
Cooling Central Air
Flooring Carpet, Hardwood, Tile
Fireplaces Number 1
Fireplaces Type Family Room
Fireplace Yes
Appliance Dishwasher, Gas Range, Microwave, Range Hood, Refrigerator, Stainless Steel Appliance(s), Tankless Water Heater
Laundry Laundry Room, Main Level
Exterior
Exterior Feature Fire Pit, Private Yard, Storage
Garage Spaces 2.0
Pool Swimming Pool Com/Fee
Community Features Clubhouse, Golf, Pool, Sidewalks, Tennis Court(s)
View Y/N Yes
Roof Type Shingle
Porch Covered, Front Porch, Patio, Porch
Parking Type Attached, Garage, Garage Faces Side
Garage Yes
Private Pool No
Building
Lot Description Cul-De-Sac, Landscaped
Faces TAKE I-40 EAST. EXIT DURHAM FREEWAY SOUTH. EXIT DUKE ST. RIGHT ON DUKE ST. DUKE ST TURNS INTO ROXBORO RD. RIGHT ON ORANGE FACTORY RD. RIGHT INTO TREYBURN. TAKE FIRST RIGHT ON OLD TRAIL. TAKE 1ST RIGHT OFF TRAFFIC CIRCLE ON VINTAGE HILL DRIVE. LEFT ON JOHNSTONE COURT.
Foundation Other
Sewer Public Sewer
Water Public
Architectural Style Georgian, Transitional
Structure Type Brick
New Construction No
Schools
Elementary Schools Durham - Little River
Middle Schools Durham - Lucas
High Schools Durham - Northern
Others
HOA Fee Include Maintenance Grounds,Storm Water Maintenance
Tax ID 083684946038
Special Listing Condition Standard
Read Less Info
Want to know what your home might be worth? Contact us for a FREE valuation!

Our team is ready to help you sell your home for the highest possible price ASAP


GET MORE INFORMATION






