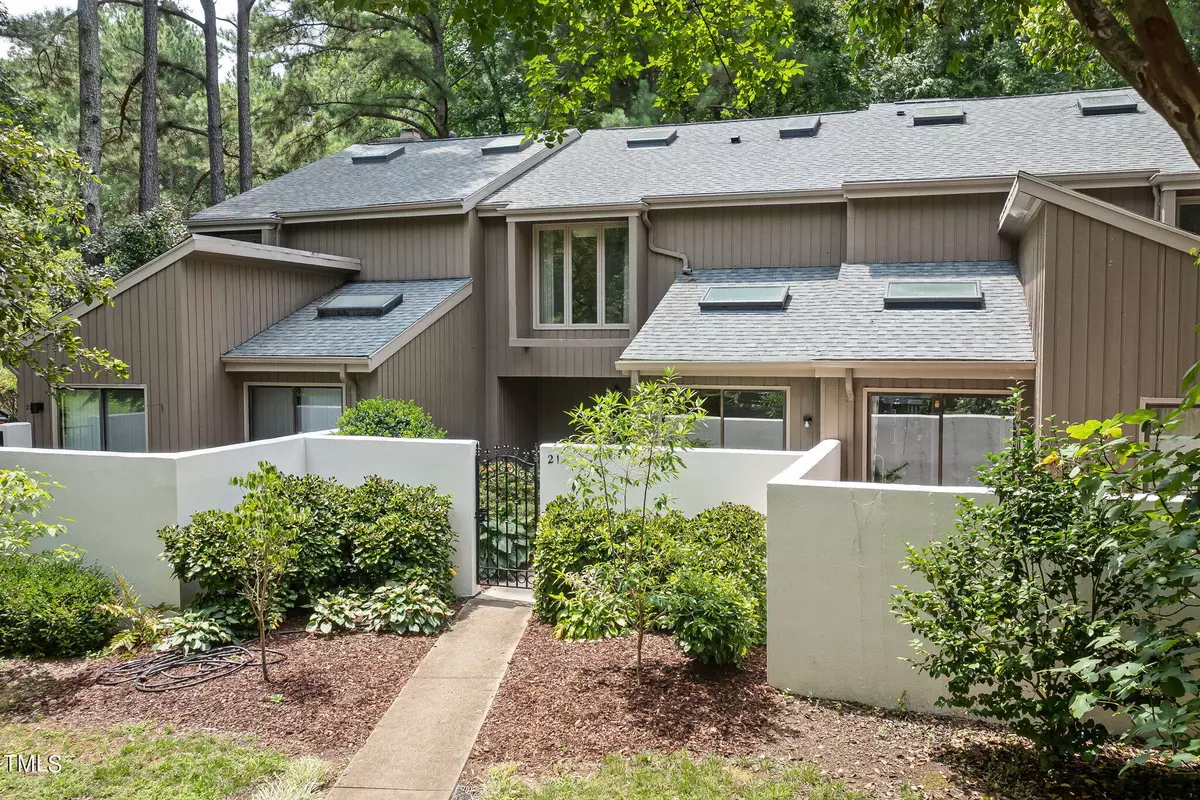Bought with Berkshire Hathaway HomeService
$300,000
$325,000
7.7%For more information regarding the value of a property, please contact us for a free consultation.
3 Beds
3 Baths
1,635 SqFt
SOLD DATE : 10/04/2024
Key Details
Sold Price $300,000
Property Type Townhouse
Sub Type Townhouse
Listing Status Sold
Purchase Type For Sale
Square Footage 1,635 sqft
Price per Sqft $183
Subdivision Falconbridge Townhomes
MLS Listing ID 10046105
Sold Date 10/04/24
Style Townhouse
Bedrooms 3
Full Baths 2
Half Baths 1
HOA Fees $394/mo
HOA Y/N Yes
Abv Grd Liv Area 1,635
Originating Board Triangle MLS
Year Built 1981
Annual Tax Amount $2,874
Lot Size 1,742 Sqft
Acres 0.04
Property Description
You're in for a real treat with this one! JP Goforth designed townhome is nestled in one of Chapel Hill's most coveted neighborhoods. This home is flooded with light no matter the weather as skylights and vertical windows allow for maximum exposure. Looking for a serene spot to enjoy your morning coffee or unwind at the end of your day? The back deck overlooks a verdant stretch of US Army Corps of Engineers woods. Can't you just hear the birds singing? This home also has all the gadgets as 2 smart thermostats control the HVAC equipped with a humidifier and a dehumidifier. Some of the elements are original to the home yet you'll marvel at how well kept they are. Home is priced to reflect additional cosmetic updates to bring it up to today's standards. Community amenities include pool, clubhouse, pond, and a pickleball court. Fantastic location near RTP, 40, Duke and UNC. Don't miss this one!
Location
State NC
County Durham
Community Clubhouse, Pool, Other
Direction 40 to 54, Left on Huntingridge, Right on Brookhollow, Right on Vauxhall. First building on your Left ,21 is the 2nd unit.
Interior
Interior Features Bar, Bathtub/Shower Combination, Bookcases, Built-in Features, Ceiling Fan(s), Dining L, Eat-in Kitchen, Living/Dining Room Combination, Natural Woodwork, Open Floorplan, Pantry, Smart Thermostat
Heating Electric, Fireplace(s), Heat Pump
Cooling Ceiling Fan(s), Central Air, Electric, Zoned
Flooring Carpet, Tile
Appliance Dishwasher, Dryer, Electric Range, Microwave, Refrigerator, Washer
Laundry Laundry Closet
Exterior
Exterior Feature Courtyard
Fence Front Yard
Pool Association
Community Features Clubhouse, Pool, Other
View Y/N Yes
View Trees/Woods
Roof Type Shingle
Porch Deck, Patio
Garage No
Private Pool No
Building
Faces 40 to 54, Left on Huntingridge, Right on Brookhollow, Right on Vauxhall. First building on your Left ,21 is the 2nd unit.
Foundation Pillar/Post/Pier
Sewer Public Sewer
Water Public
Architectural Style Contemporary
Structure Type Wood Siding
New Construction No
Schools
Elementary Schools Durham - Creekside
Middle Schools Durham - Githens
High Schools Durham - Jordan
Others
HOA Fee Include Insurance,Maintenance Grounds,Storm Water Maintenance
Tax ID 142492
Special Listing Condition Standard
Read Less Info
Want to know what your home might be worth? Contact us for a FREE valuation!

Our team is ready to help you sell your home for the highest possible price ASAP


GET MORE INFORMATION

