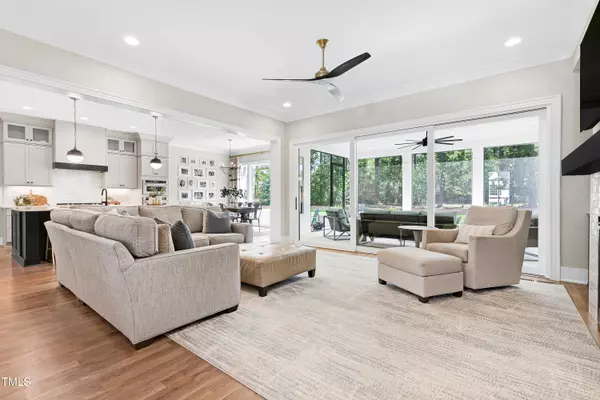Bought with EXP Realty LLC
$1,200,000
$1,250,000
4.0%For more information regarding the value of a property, please contact us for a free consultation.
4 Beds
5 Baths
4,030 SqFt
SOLD DATE : 10/04/2024
Key Details
Sold Price $1,200,000
Property Type Single Family Home
Sub Type Single Family Residence
Listing Status Sold
Purchase Type For Sale
Square Footage 4,030 sqft
Price per Sqft $297
Subdivision Wexford Reserve
MLS Listing ID 10039864
Sold Date 10/04/24
Style Site Built
Bedrooms 4
Full Baths 4
Half Baths 1
HOA Fees $96/ann
HOA Y/N Yes
Abv Grd Liv Area 4,030
Originating Board Triangle MLS
Year Built 2020
Annual Tax Amount $7,613
Lot Size 0.690 Acres
Acres 0.69
Property Description
Don't miss this better-than-new 2020 Parade of Homes entry! The main level features a 1st-floor master suite, guest suite & office. The kitchen boasts quartz counters, custom cabinets and a huge island! Enjoy the elegance of cove crown molding throughout lower level. Relax in the master bath with a quartz dual vanity, freestanding tub, tile surround walk-in shower with bench, and a walk-in closet with custom wood shelving! The inviting family room includes a gas log fireplace, mantle, custom built-ins, base cabinets, and a 12' slider to a covered and large screened porch. The 2nd floor offers 2 additional bedrooms and baths, a bonus room, a flex room, and ample storage. The large wooded / private backyard is an oasis! Additional features include a garage storage system and a water purification system.
Window panels/curtains in the homes 4 bedrooms do not convey.
Location
State NC
County Wake
Direction From Capital BLVD up to Wake Forest turn left on Jenkins Rd., go until you see Wexford Reserve subdivision on your left. Enter subdivision and remain straight, home is on your left.
Interior
Interior Features Ceiling Fan(s), Double Vanity, Eat-in Kitchen, Entrance Foyer, High Speed Internet, Kitchen Island, Open Floorplan, Pantry, Master Downstairs, Quartz Counters, Recessed Lighting, Storage, Walk-In Closet(s), Walk-In Shower
Heating Natural Gas, Zoned
Cooling Ceiling Fan(s), Central Air, Dual
Flooring Carpet, Hardwood, Tile
Fireplaces Type Circulating, Gas
Fireplace Yes
Window Features Insulated Windows
Appliance Convection Oven, Dishwasher, Double Oven, ENERGY STAR Qualified Appliances, Gas Cooktop, Microwave, Range Hood, Refrigerator, Tankless Water Heater, Vented Exhaust Fan, Water Purifier Owned, Wine Refrigerator
Laundry Laundry Room, Main Level, Sink
Exterior
Exterior Feature Fire Pit, In Parade of Homes, Rain Gutters
Garage Spaces 3.0
Utilities Available Cable Connected, Electricity Connected, Natural Gas Connected, Septic Connected, Water Connected
View Y/N Yes
View Trees/Woods
Roof Type Shingle,See Remarks
Street Surface Asphalt,Paved
Porch Front Porch, Patio, Screened
Parking Type Garage, Garage Door Opener, Garage Faces Side
Garage Yes
Private Pool No
Building
Lot Description Back Yard, Front Yard, Hardwood Trees, Landscaped, Many Trees, Wooded
Faces From Capital BLVD up to Wake Forest turn left on Jenkins Rd., go until you see Wexford Reserve subdivision on your left. Enter subdivision and remain straight, home is on your left.
Story 2
Foundation Block
Sewer Septic Tank
Water Public
Architectural Style Traditional, Transitional
Level or Stories 2
Structure Type Brick,Fiber Cement
New Construction No
Schools
Elementary Schools Wake - Forest Pines
Middle Schools Wake - Wake Forest
High Schools Wake - Wake Forest
Others
HOA Fee Include None
Tax ID 1831388407
Special Listing Condition Standard
Read Less Info
Want to know what your home might be worth? Contact us for a FREE valuation!

Our team is ready to help you sell your home for the highest possible price ASAP


GET MORE INFORMATION






