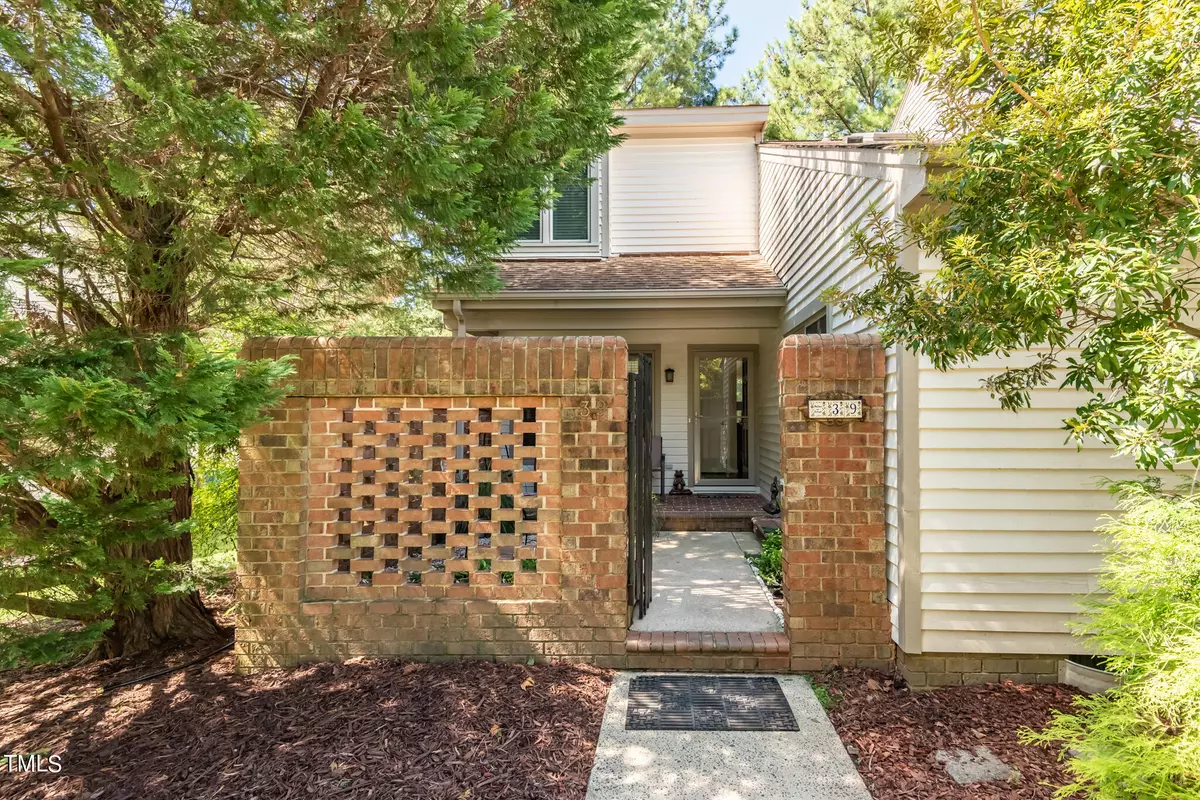Bought with Compass -- Chapel Hill - Durham
$355,000
$350,000
1.4%For more information regarding the value of a property, please contact us for a free consultation.
2 Beds
2 Baths
1,547 SqFt
SOLD DATE : 10/07/2024
Key Details
Sold Price $355,000
Property Type Townhouse
Sub Type Townhouse
Listing Status Sold
Purchase Type For Sale
Square Footage 1,547 sqft
Price per Sqft $229
Subdivision Falconbridge Townhomes
MLS Listing ID 10050678
Sold Date 10/07/24
Style Townhouse
Bedrooms 2
Full Baths 2
HOA Fees $394/mo
HOA Y/N Yes
Abv Grd Liv Area 1,547
Originating Board Triangle MLS
Year Built 1986
Annual Tax Amount $2,433
Lot Size 2,178 Sqft
Acres 0.05
Property Description
JUST LISTED!!!!! End unit townhome with 2 primary bedrooms located in popular Falconbridge. First and Second floor bedrooms with attached full baths and walk-in closets. Updated kitchen with stainless appliances, granite counters, and microwave hood. Hardwoods in main floor living areas. Open dining space looking into the living room. Vaulted ceiling in the living room with lots of natural sunlight streaming in through skylights and oversized windows. Wood burning fireplace. Enjoy the outdoors on the large rear deck or private front courtyard. Tons of storage including a walk-in attic on second floor, closets, and exterior storage room. Built in desk/office area on second floor. Convenient first floor laundry with washer and dryer conveying. Wonderful location close to UNC and Duke, interstate 40, hospitals, dining, shopping. Neighborhood lake a short walk away. Plenty of parking and mail station close by. Crawlspace dehumidifier and vapor barrier 2022. Stove, microwave and refrigerator 2022. HOA includes neighborhood pool, tennis/pickleball courts, clubhouse, grounds and exterior building maintenance. All appliances convey. Investors are welcome.
Location
State NC
County Durham
Community Lake
Direction Highway 54 to left on Farrington Rd.Right on Farmington Rd.Left on Bloomsbury Ct. Townhome on Right.
Interior
Interior Features Bathtub/Shower Combination, Ceiling Fan(s), Chandelier, Dining L, Double Vanity, Dual Closets, Eat-in Kitchen, Granite Counters, Second Primary Bedroom, Smooth Ceilings, Vaulted Ceiling(s), Walk-In Closet(s), Walk-In Shower
Heating Electric, Forced Air, Heat Pump
Cooling Ceiling Fan(s), Central Air, Electric
Flooring Carpet, Ceramic Tile, Hardwood, Vinyl
Fireplaces Number 1
Fireplaces Type Family Room, Wood Burning
Fireplace Yes
Window Features Blinds,Screens
Appliance Dishwasher, Disposal, Dryer, Electric Range, Electric Water Heater, Ice Maker, Microwave, Refrigerator, Washer
Laundry Laundry Closet, Main Level
Exterior
Exterior Feature Courtyard
Fence Brick, Front Yard, Gate
Pool See Remarks
Community Features Lake
Utilities Available Cable Available, Electricity Connected, Water Connected
View Y/N Yes
Roof Type Shingle
Garage No
Private Pool No
Building
Lot Description Gentle Sloping, Hardwood Trees, Landscaped
Faces Highway 54 to left on Farrington Rd.Right on Farmington Rd.Left on Bloomsbury Ct. Townhome on Right.
Story 2
Foundation Raised
Sewer Public Sewer
Water Public
Architectural Style Traditional
Level or Stories 2
Structure Type Wood Siding
New Construction No
Schools
Elementary Schools Durham - Creekside
Middle Schools Durham - Githens
High Schools Durham - Jordan
Others
HOA Fee Include Maintenance Grounds,Maintenance Structure,Road Maintenance,Storm Water Maintenance
Senior Community false
Tax ID 0708453208
Special Listing Condition Standard
Read Less Info
Want to know what your home might be worth? Contact us for a FREE valuation!

Our team is ready to help you sell your home for the highest possible price ASAP


GET MORE INFORMATION

