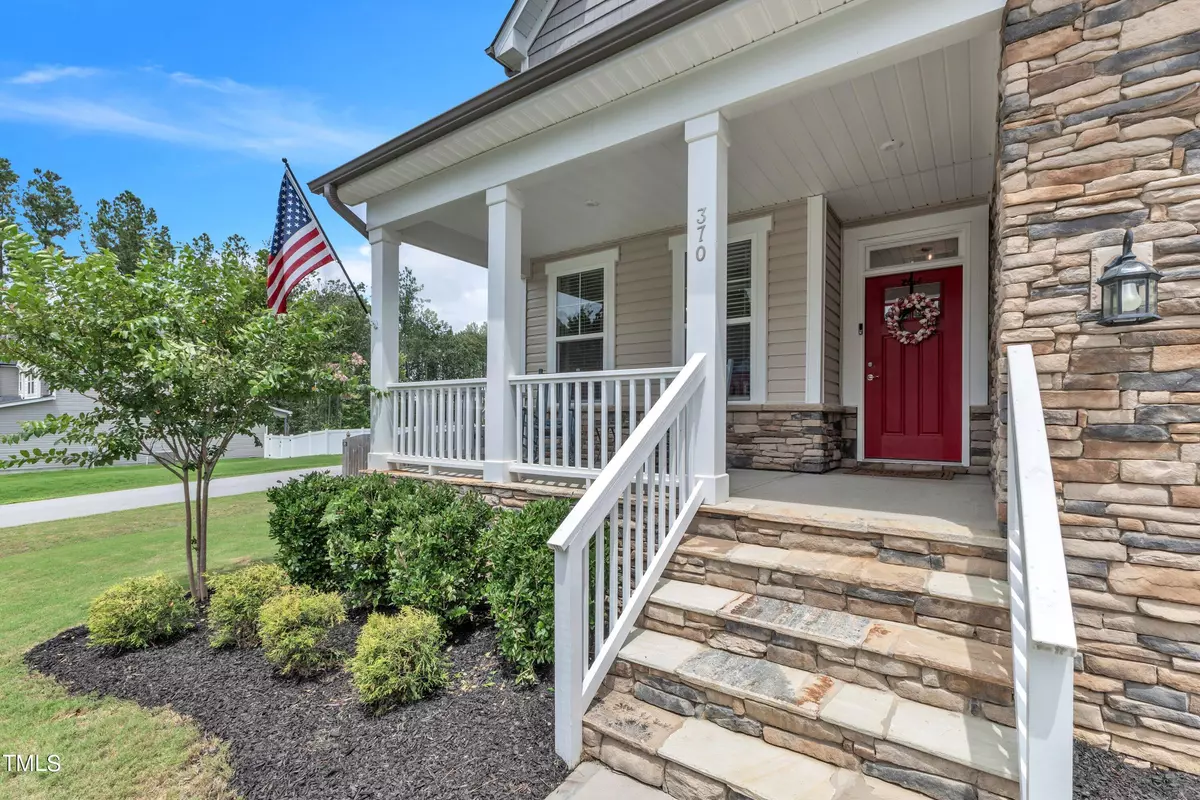Bought with RE/MAX SOUTHLAND REALTY II
$443,000
$450,000
1.6%For more information regarding the value of a property, please contact us for a free consultation.
5 Beds
3 Baths
2,501 SqFt
SOLD DATE : 10/07/2024
Key Details
Sold Price $443,000
Property Type Single Family Home
Sub Type Single Family Residence
Listing Status Sold
Purchase Type For Sale
Square Footage 2,501 sqft
Price per Sqft $177
Subdivision Sierra Heights
MLS Listing ID 10045820
Sold Date 10/07/24
Style Site Built
Bedrooms 5
Full Baths 3
HOA Fees $8/ann
HOA Y/N Yes
Abv Grd Liv Area 2,501
Originating Board Triangle MLS
Year Built 2021
Annual Tax Amount $2,337
Lot Size 0.340 Acres
Acres 0.34
Property Description
Welcome to this stunning 5-bedroom, 3-bathroom home in the desirable Sierra Heights subdivision of Clayton! This spacious beauty boasts a rare 3-car garage and offers an ideal layout with a guest suite including a full bathroom conveniently located on the main floor. Situated on a peaceful corner lot with no drive-through traffic, you'll enjoy ultimate privacy and tranquility. The fenced backyard features a natural tree buffer, providing a serene retreat perfect for outdoor gatherings or a quiet evening under the stars. Inside, the open floor plan is designed for modern living, with a bright, airy kitchen and ample living space. Bathrooms with floor to ceiling tile. Close to restaurants, shopping, & local parks. Perfect for entertaining or relaxing with family, this home truly has it all.
Location
State NC
County Johnston
Direction Take US70E to exit 326 for U.S. 70 BUS toward Smithfield. Turn left onto US-70 BUS W. Turn right onto Powhatan Rd. Turn left onto Glen Laurel Rd. Turn right onto Vinson Rd. Slight right toward Sequoia Dr. Turn left onto Sequoia Dr. Turn right onto Badger Pass Dr. Destination will be on the right.
Interior
Interior Features Bathtub/Shower Combination, Double Vanity, Granite Counters, Kitchen Island, Open Floorplan, Pantry, Quartz Counters, Separate Shower, Walk-In Closet(s), Walk-In Shower, Water Closet
Heating Electric, Heat Pump
Cooling Ceiling Fan(s), Central Air
Flooring Carpet, Tile, Vinyl, Wood
Appliance Electric Water Heater
Laundry Laundry Room, Lower Level
Exterior
Exterior Feature Fenced Yard, Private Yard, Rain Gutters
Garage Spaces 3.0
Fence Back Yard
Utilities Available Electricity Connected, Sewer Connected, Water Connected, Propane
View Y/N Yes
Roof Type Shingle
Porch Deck, Front Porch
Garage Yes
Private Pool No
Building
Lot Description Back Yard, Corner Lot, Landscaped
Faces Take US70E to exit 326 for U.S. 70 BUS toward Smithfield. Turn left onto US-70 BUS W. Turn right onto Powhatan Rd. Turn left onto Glen Laurel Rd. Turn right onto Vinson Rd. Slight right toward Sequoia Dr. Turn left onto Sequoia Dr. Turn right onto Badger Pass Dr. Destination will be on the right.
Story 2
Foundation Other
Sewer Public Sewer
Water Public
Architectural Style Traditional
Level or Stories 2
Structure Type Stone Veneer,Vinyl Siding
New Construction No
Schools
Elementary Schools Johnston - Powhatan
Middle Schools Johnston - Riverwood
High Schools Johnston - Clayton
Others
HOA Fee Include Road Maintenance
Tax ID 17J06030
Special Listing Condition Standard
Read Less Info
Want to know what your home might be worth? Contact us for a FREE valuation!

Our team is ready to help you sell your home for the highest possible price ASAP


GET MORE INFORMATION

