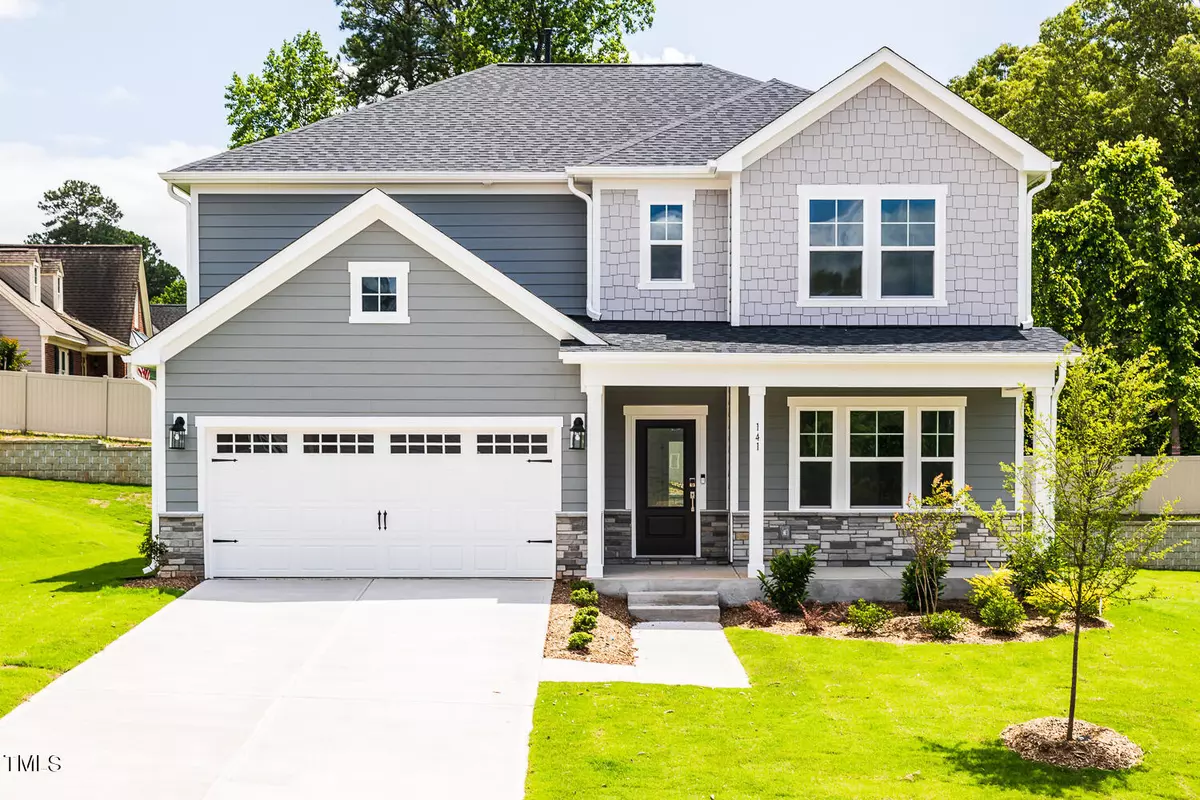Bought with Non Member Office
$422,990
$429,990
1.6%For more information regarding the value of a property, please contact us for a free consultation.
5 Beds
4 Baths
2,700 SqFt
SOLD DATE : 10/07/2024
Key Details
Sold Price $422,990
Property Type Single Family Home
Sub Type Single Family Residence
Listing Status Sold
Purchase Type For Sale
Square Footage 2,700 sqft
Price per Sqft $156
Subdivision Hickory Grove
MLS Listing ID 10015639
Sold Date 10/07/24
Style Site Built
Bedrooms 5
Full Baths 3
Half Baths 1
HOA Fees $70/mo
HOA Y/N Yes
Abv Grd Liv Area 2,700
Originating Board Triangle MLS
Year Built 2024
Lot Size 10,018 Sqft
Acres 0.23
Property Description
MLS#10015639 Ready Now! Welcome to the Ashford at Hickory Grove. Get ready to fall in love with this charming two-story floor plan. With 5 bedrooms and 3.5 baths, there's plenty of space for everyone. The kitchen is a chef's dream, complete with an eat-at island and a cozy breakfast area that seamlessly connects to the spacious family room. Upstairs, you'll find a dedicated loft, 2 guest bedrooms with a shared bath, and an owner's suite boasting top-notch bath features and ample closet space. Plus, the convenience of a first-floor guest bedroom and full bath makes the Ashford a must-have! And don't forget about the 2-car garage - it's the perfect complement to this well-thought-out floor plan. Structural options added: Bed 5 with bath, bench at owner's entry, windows at gathering room, and owner's bath 1.
Location
State NC
County Lee
Community Playground
Direction From North Raleigh I-440 W to US-1 S. Take exit 68 toward Spring Lane. Turn right onto Spring Ln. Turn right onto Cool Springs Rd. Community is on your left. Model is located at 109 Hickory Grove Drive Sanford, NC 27330.
Interior
Interior Features Bathtub/Shower Combination, Eat-in Kitchen, Entrance Foyer, High Ceilings, Living/Dining Room Combination, Pantry, Quartz Counters, Walk-In Closet(s), Walk-In Shower
Heating Natural Gas, Zoned
Cooling Zoned
Flooring Carpet, Ceramic Tile, Laminate
Fireplace No
Appliance Dishwasher, Double Oven, Electric Water Heater, Gas Cooktop, Microwave, Plumbed For Ice Maker, Range Hood, Oven
Laundry Laundry Room, Upper Level
Exterior
Exterior Feature Rain Gutters
Community Features Playground
View Y/N Yes
Roof Type Shingle
Porch Patio
Garage No
Private Pool No
Building
Lot Description Cul-De-Sac, Hardwood Trees, Landscaped
Faces From North Raleigh I-440 W to US-1 S. Take exit 68 toward Spring Lane. Turn right onto Spring Ln. Turn right onto Cool Springs Rd. Community is on your left. Model is located at 109 Hickory Grove Drive Sanford, NC 27330.
Foundation Slab
Sewer Public Sewer
Water Public
Architectural Style Traditional
Structure Type Brick,Fiber Cement
New Construction Yes
Schools
Elementary Schools Lee - B T Bullock
Middle Schools Lee - West Lee
High Schools Lee - Lee
Others
HOA Fee Include Storm Water Maintenance
Special Listing Condition Standard
Read Less Info
Want to know what your home might be worth? Contact us for a FREE valuation!

Our team is ready to help you sell your home for the highest possible price ASAP

GET MORE INFORMATION

