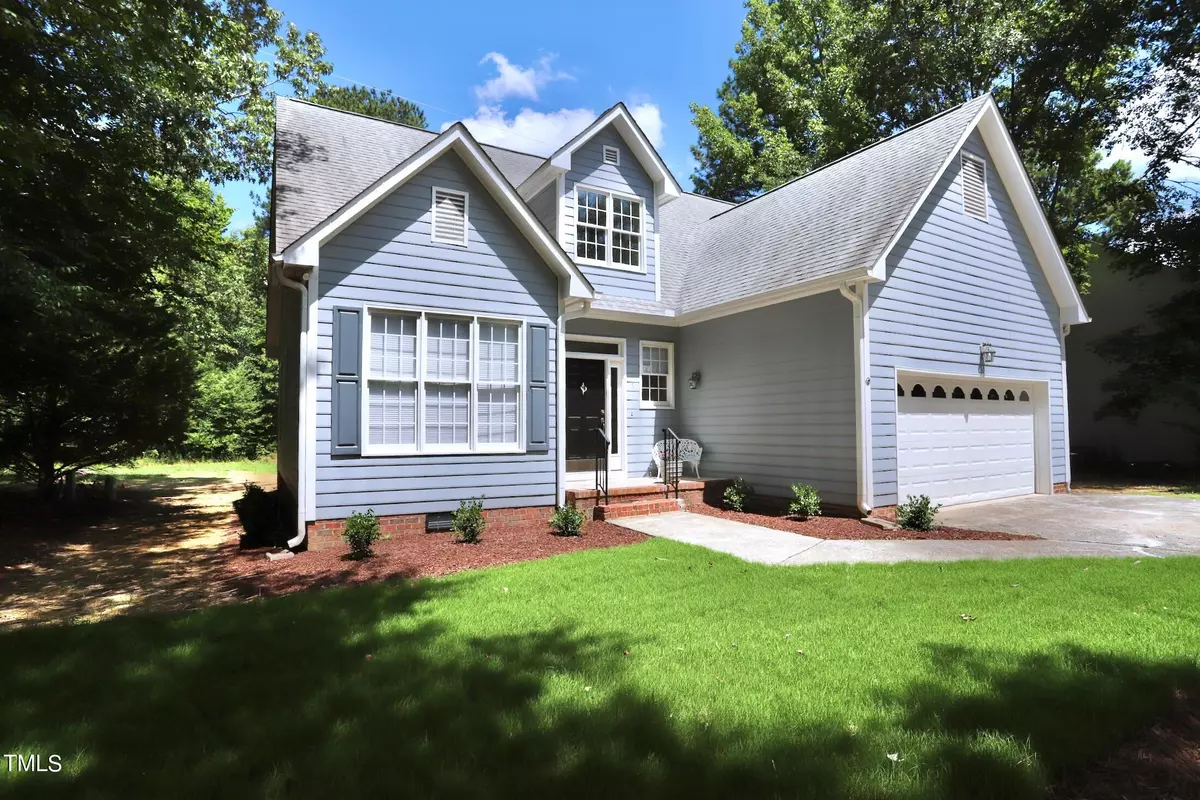Bought with Dunlap Lilley Properties
$442,000
$450,000
1.8%For more information regarding the value of a property, please contact us for a free consultation.
3 Beds
3 Baths
1,884 SqFt
SOLD DATE : 10/08/2024
Key Details
Sold Price $442,000
Property Type Single Family Home
Sub Type Single Family Residence
Listing Status Sold
Purchase Type For Sale
Square Footage 1,884 sqft
Price per Sqft $234
Subdivision Falconbridge
MLS Listing ID 10037361
Sold Date 10/08/24
Bedrooms 3
Full Baths 2
Half Baths 1
HOA Y/N Yes
Abv Grd Liv Area 1,884
Originating Board Triangle MLS
Year Built 1995
Annual Tax Amount $3,928
Lot Size 0.370 Acres
Acres 0.37
Property Description
Charming Home in Falconbridge! This home boasts an entry foyer, common area hardwoods, an open floor plan, a primary bedroom on the main floor, a wealth of natural lighting, a second floor overlook, a vaulted ceiling, an unfinished hidden bonus space, a formal dining room with a tray ceiling, a gas log fireplace, ceiling fans, multiple doorways to floored attic spaces, and a deep laundry room with tall cabinetry, a countertop, and extra storage. The primary bedroom features a tray ceiling, large windows, a brush nickel ceiling fan, a huge primary closet with shelving, and a primary bath with a dual vanity, garden tub, and a separate shower with seating. Exterior features include beautiful landscaping, a sitting front porch, a deck, and an attached two car garage with an extra door for side entry. Schedule your tour today!
Location
State NC
County Durham
Zoning RS-10
Direction From NC 54, head south on Farrington Rd, R on Ridgefield Dr, R on Eastwind Pl, house on left
Interior
Interior Features Ceiling Fan(s), Entrance Foyer, Master Downstairs, Separate Shower, Soaking Tub, Tray Ceiling(s), Vaulted Ceiling(s), Walk-In Closet(s)
Heating Electric, Heat Pump, Natural Gas
Cooling Central Air
Flooring Carpet, Tile, Wood
Fireplaces Number 1
Fireplaces Type Gas Log, Living Room
Fireplace Yes
Appliance Dishwasher, Electric Range, Microwave, Oven, Refrigerator
Laundry In Hall, Laundry Room, Main Level
Exterior
Garage Spaces 2.0
Fence None
View Y/N Yes
Roof Type Shingle
Porch Deck, Front Porch
Garage Yes
Private Pool No
Building
Faces From NC 54, head south on Farrington Rd, R on Ridgefield Dr, R on Eastwind Pl, house on left
Story 2
Foundation Brick/Mortar
Sewer Public Sewer
Water Public
Architectural Style Cape Cod
Level or Stories 2
Structure Type HardiPlank Type
New Construction No
Schools
Elementary Schools Durham - Creekside
Middle Schools Durham - Githens
High Schools Durham - Jordan
Others
HOA Fee Include None
Tax ID 708438471
Special Listing Condition Real Estate Owned
Read Less Info
Want to know what your home might be worth? Contact us for a FREE valuation!

Our team is ready to help you sell your home for the highest possible price ASAP


GET MORE INFORMATION

