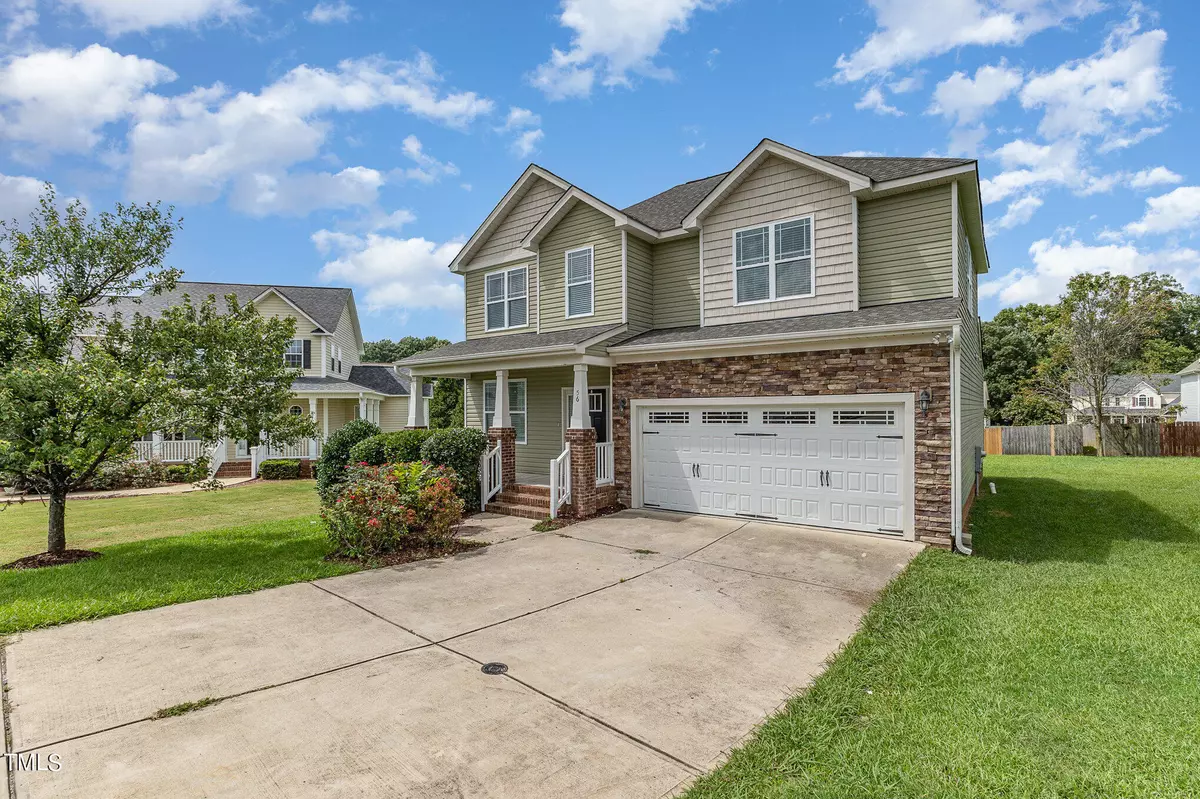Bought with Mainstay Brokerage LLC
$382,500
$409,900
6.7%For more information regarding the value of a property, please contact us for a free consultation.
4 Beds
4 Baths
2,407 SqFt
SOLD DATE : 10/04/2024
Key Details
Sold Price $382,500
Property Type Single Family Home
Sub Type Single Family Residence
Listing Status Sold
Purchase Type For Sale
Square Footage 2,407 sqft
Price per Sqft $158
Subdivision Hunters Mill
MLS Listing ID 10045369
Sold Date 10/04/24
Bedrooms 4
Full Baths 3
Half Baths 1
HOA Fees $11/ann
HOA Y/N Yes
Abv Grd Liv Area 2,407
Originating Board Triangle MLS
Year Built 2014
Annual Tax Amount $1,952
Lot Size 0.280 Acres
Acres 0.28
Property Description
Welcome to 56 Oakton Drive, a beautiful 4-bedroom, 3.5-bathroom home offering 2407 square feet of flexible and stylish living space. This thoughtfully designed residence features an open floor plan, ideal for modern living and entertaining.
The main level boasts a spacious primary suite, providing a private retreat with its own full bath. The remaining bedrooms are generously sized, ensuring comfort and privacy for family and guests.
A standout feature of this home is the enormous 4th bedroom upstairs, which includes a full bath and walk-in closet. This versatile space can be used as a separate living area, bonus room, or home office, offering endless possibilities to suit your needs.
Outdoor living is a delight with a covered porch and a back deck, perfect for enjoying morning coffee or hosting gatherings. The 2-car garage provides ample storage and parking space.
Located in a desirable neighborhood, 56 Oakton Drive is close to schools, parks, shopping, and dining, making it an ideal place to call home.
Don't miss your chance to own this unique and spacious home. Schedule a tour today and discover all that 56 Oakton Drive has to offer!
Location
State NC
County Johnston
Direction From Clayton: 42W, (L) on Barbour Mill right on Cleveland Rd, right into Hunters Mill, right on Winding Oak Way left on Oakton. From Raleigh:40E to exit 312, (R) on 42W, (L) on Cleveland School Rd, (L) into Hunters Mill.
Interior
Heating Forced Air
Cooling Central Air
Flooring Carpet, Vinyl
Exterior
Garage Spaces 2.0
View Y/N Yes
Roof Type Shingle
Garage Yes
Private Pool No
Building
Faces From Clayton: 42W, (L) on Barbour Mill right on Cleveland Rd, right into Hunters Mill, right on Winding Oak Way left on Oakton. From Raleigh:40E to exit 312, (R) on 42W, (L) on Cleveland School Rd, (L) into Hunters Mill.
Story 2
Foundation Pillar/Post/Pier
Sewer Public Sewer
Water Public
Architectural Style Traditional
Level or Stories 2
Structure Type Brick Veneer,Vinyl Siding
New Construction No
Schools
Elementary Schools Johnston - Polenta
Middle Schools Cleveland County Schools
High Schools Cleveland County Schools
Others
HOA Fee Include Unknown
Tax ID 249,470.00
Special Listing Condition Standard
Read Less Info
Want to know what your home might be worth? Contact us for a FREE valuation!

Our team is ready to help you sell your home for the highest possible price ASAP


GET MORE INFORMATION

