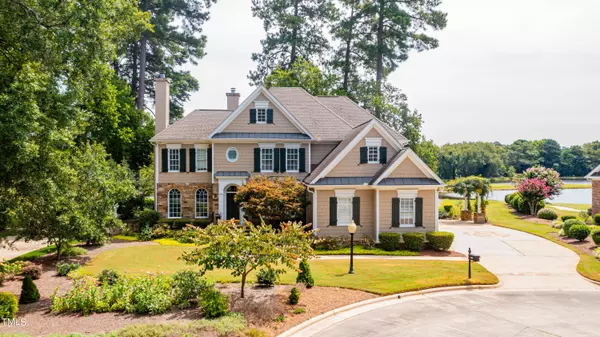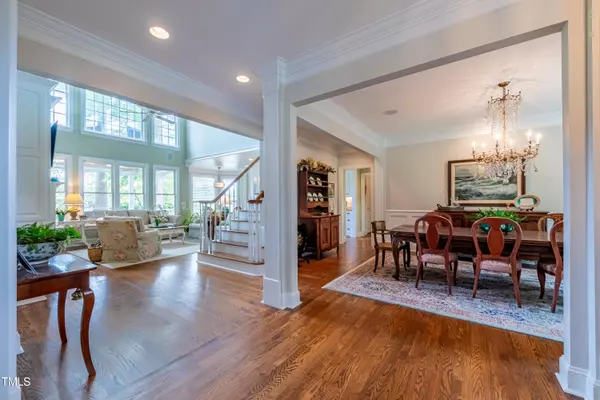Bought with Keller Williams Legacy
$2,100,000
$2,000,000
5.0%For more information regarding the value of a property, please contact us for a free consultation.
4 Beds
4 Baths
3,619 SqFt
SOLD DATE : 10/08/2024
Key Details
Sold Price $2,100,000
Property Type Single Family Home
Sub Type Single Family Residence
Listing Status Sold
Purchase Type For Sale
Square Footage 3,619 sqft
Price per Sqft $580
Subdivision Preston
MLS Listing ID 10051015
Sold Date 10/08/24
Bedrooms 4
Full Baths 4
HOA Fees $35/ann
HOA Y/N Yes
Abv Grd Liv Area 3,619
Originating Board Triangle MLS
Year Built 1995
Annual Tax Amount $15,319
Lot Size 0.340 Acres
Acres 0.34
Property Description
Discover the exceptional lifestyle awaiting you at 103 Declair Ct. RARE Golf and Lakeview Estate nestled in the prestigious Lakestone section of Preston. Enchanting Cottage w/ 4 Bedroom, 3 Full Baths is the perfect setting offering breathtaking views of the lush golf course. Enjoy morning coffee overlooking the serene lake or dine alfresco on the expansive deck creating a picturesque backdrop for everyday living.
The gourmet kitchen is a dream equipped with Wolf Gas Range w/ Pot Filler and Sub Zero Refrigerator, Top of the line SS appliances, Custom cabinetry w/ lighting and oversized island make entertaining a breeze.
The adjacent family room is ideal for informal gatherings with lots of natural light, one of 2 fireplaces and custom built ins. Additional Highlights include Separate Dining Area w/ Bay Window, Custom Moldings and Trim Work, First Floor Office w/ 2nd F/P and Main Floor Guest Suite w/ Full Bath. Site finished hardwoods throughout main level, Upstairs the master suite is a true sanctuary w/ 2 private decks for sunbathing or birdwatching, luxurious en-suite bath and spacious walk in closets enhance the comfort of this retreat. 2 generous sized secondary bedrooms offer ample closet space and buddy bath for efficiency complete the 2nd floor, plus walk in attic area for storage. Step outside to the beautifully landscaped yard designed to captivate w/ manicured english gardens in bloom, custom trellis area for grilling, and irrigation system. Oversized 2 car garage + golf cart storage is golfers delight w/ charming stone pathway to the golf course.
Rare opportunity within walking distance to the Prestonwood Country Club complete with 3 -18 hole golf courses, state of the art fitness center, clay tennis courts, pickle ball courts and aquatic center.
Location
State NC
County Wake
Community Golf, Lake, Pool
Direction Kildaire Farm Rd, to Left on SW Maynard Rd. Left on High House Road, Right on Prestonwood Pkwy, Left onto Bridle Creek Dr, then Right onto Creek Park Drive. Right onto Link's End Drive & Right on Declair Ct. House will be on the Left.
Rooms
Basement Crawl Space
Interior
Heating Forced Air, Natural Gas, Zoned
Cooling Central Air, Zoned
Flooring Carpet, Ceramic Tile, Hardwood, Tile
Exterior
Garage Spaces 3.0
Community Features Golf, Lake, Pool
View Y/N Yes
Roof Type Asphalt
Garage Yes
Private Pool No
Building
Faces Kildaire Farm Rd, to Left on SW Maynard Rd. Left on High House Road, Right on Prestonwood Pkwy, Left onto Bridle Creek Dr, then Right onto Creek Park Drive. Right onto Link's End Drive & Right on Declair Ct. House will be on the Left.
Story 2
Foundation Combination
Sewer Public Sewer
Water Public
Architectural Style Transitional
Level or Stories 2
Structure Type Fiber Cement,Stone
New Construction No
Schools
Elementary Schools Wake - Morrisville
Middle Schools Wake - Alston Ridge
High Schools Wake - Green Hope
Others
HOA Fee Include Maintenance Grounds,Road Maintenance
Tax ID 0744878385
Special Listing Condition Standard
Read Less Info
Want to know what your home might be worth? Contact us for a FREE valuation!

Our team is ready to help you sell your home for the highest possible price ASAP


GET MORE INFORMATION






