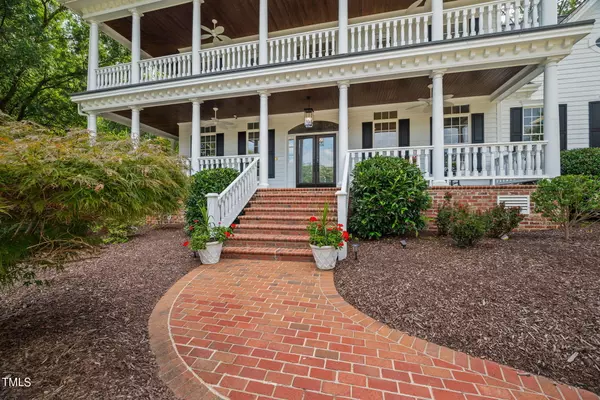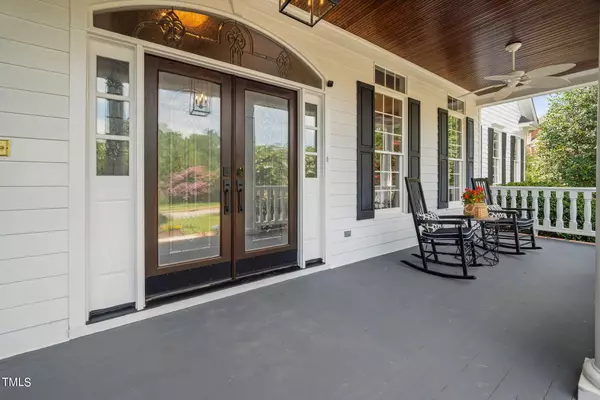Bought with Howard Perry & Walston Realtor
$1,600,000
$1,575,000
1.6%For more information regarding the value of a property, please contact us for a free consultation.
6 Beds
7 Baths
6,384 SqFt
SOLD DATE : 10/09/2024
Key Details
Sold Price $1,600,000
Property Type Single Family Home
Sub Type Single Family Residence
Listing Status Sold
Purchase Type For Sale
Square Footage 6,384 sqft
Price per Sqft $250
Subdivision Weston Estates
MLS Listing ID 10047593
Sold Date 10/09/24
Style House
Bedrooms 6
Full Baths 6
Half Baths 1
HOA Fees $55/ann
HOA Y/N Yes
Abv Grd Liv Area 6,384
Originating Board Triangle MLS
Year Built 2000
Annual Tax Amount $11,116
Lot Size 0.460 Acres
Acres 0.46
Property Description
Welcome to this exquisite 6300+ Sq Ft Custom Southern charmer! Drive up the circular driveway to the grand double front door and 2 front wrap around porches. Inside, warm hardwoods & soaring ceilings with wood trim, dining room and wet bar. The gourmet kitchen is a chef's dream, boasting a Wolf 6-burner range, Sub-Zero refrigerator, a large granite island with bar seating, a farmhouse sink, prep sink two dishwashers and two disposals. The 1st floor includes an inviting family room w/stone FP, built-ins plus a 1st floor entertainment game room w/ cherry floors & custom cabinets. Luxurious updated 2nd floor primary suite. The 2nd floor features 4 additional BRs, updated baths & sitting room. The finished 3rd floor adds a 6th BR, a full bath, flex room & bonus. 1st and 2nd-floor laundry rooms. Step outside to discover custom outdoor living with a brick gazebo, stone FP, built-in cooking area, stone paver patio, and integrated speakers. Three-car side-entry garage, irrigation, neighborhood pool & playground. Minutes from shopping & dining. Easy neighborhood access to the greenway, crabteee creek and walking trails.
Location
State NC
County Wake
Community Playground, Pool
Direction From I-40 take Aviation Pkwy south. Turn left onto Evans Road. Turn right onto Weston Parkway. Turn right only Weston Estates Way. Home will be on the left.
Rooms
Other Rooms Gazebo
Basement Crawl Space
Interior
Interior Features Bathtub/Shower Combination, Bookcases, Built-in Features, Pantry, Ceiling Fan(s), Chandelier, Crown Molding, Double Vanity, Eat-in Kitchen, Entrance Foyer, Granite Counters, High Ceilings, Kitchen Island, Quartz Counters, Recessed Lighting, Smooth Ceilings, Soaking Tub, Sound System, Tray Ceiling(s), Vaulted Ceiling(s), Walk-In Closet(s), Walk-In Shower, Water Closet, Wet Bar
Heating Central, Forced Air, Natural Gas
Cooling Central Air
Flooring Carpet, Hardwood, Tile
Fireplaces Number 2
Fireplaces Type Family Room, Gas Log, Outside, Stone, Wood Burning
Fireplace Yes
Window Features Skylight(s)
Appliance Built-In Refrigerator, Dishwasher, Disposal, Gas Range, Gas Water Heater, Microwave, Range, Range Hood, Stainless Steel Appliance(s), Oven, Wine Cooler
Laundry Laundry Room, Main Level, Multiple Locations, Sink, Upper Level
Exterior
Exterior Feature Outdoor Grill, Rain Gutters
Garage Spaces 3.0
Pool Community
Community Features Playground, Pool
Utilities Available Electricity Connected, Natural Gas Connected, Sewer Connected, Water Connected
View Y/N Yes
View Neighborhood
Roof Type Shingle
Street Surface Paved
Porch Deck, Patio, Porch, Screened, Wrap Around
Garage Yes
Private Pool No
Building
Lot Description Hardwood Trees, Landscaped
Faces From I-40 take Aviation Pkwy south. Turn left onto Evans Road. Turn right onto Weston Parkway. Turn right only Weston Estates Way. Home will be on the left.
Story 3
Foundation Permanent
Sewer Public Sewer
Water Public
Architectural Style Charleston, Traditional
Level or Stories 3
Structure Type Fiber Cement
New Construction No
Schools
Elementary Schools Wake - Northwoods
Middle Schools Wake - West Cary
High Schools Wake - Cary
Others
HOA Fee Include None
Tax ID 0755426800
Special Listing Condition Standard
Read Less Info
Want to know what your home might be worth? Contact us for a FREE valuation!

Our team is ready to help you sell your home for the highest possible price ASAP


GET MORE INFORMATION






