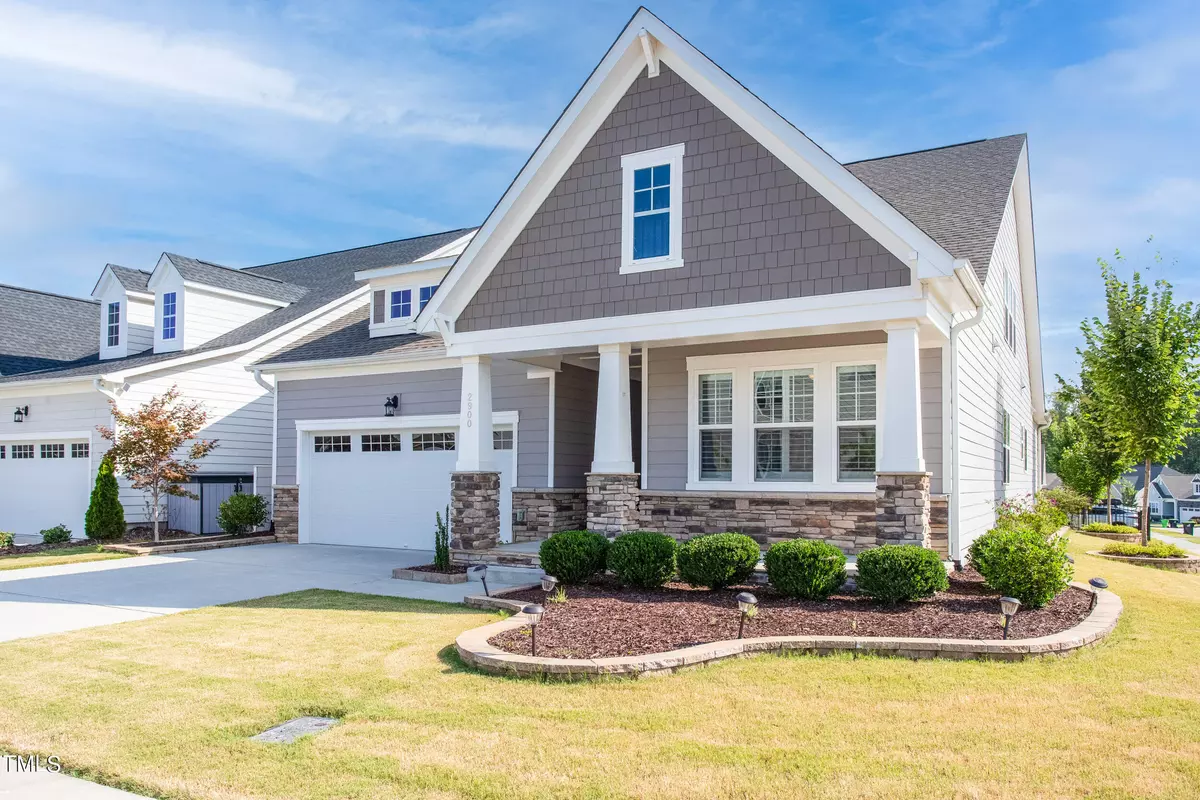Bought with HHome Realty LLC
$615,000
$619,000
0.6%For more information regarding the value of a property, please contact us for a free consultation.
3 Beds
2 Baths
1,902 SqFt
SOLD DATE : 10/09/2024
Key Details
Sold Price $615,000
Property Type Single Family Home
Sub Type Single Family Residence
Listing Status Sold
Purchase Type For Sale
Square Footage 1,902 sqft
Price per Sqft $323
Subdivision Buckhorn Preserve
MLS Listing ID 10049591
Sold Date 10/09/24
Style House,Site Built
Bedrooms 3
Full Baths 2
HOA Fees $85/qua
HOA Y/N Yes
Abv Grd Liv Area 1,902
Originating Board Triangle MLS
Year Built 2020
Annual Tax Amount $5,032
Lot Size 6,969 Sqft
Acres 0.16
Property Description
One-level single family home on a corner lot in the highly desired Buckhorn Preserve community of Apex! Open floor plan includes a large gourmet kitchen with Stainless Steel Electrolux Appliances including a wall oven and cooktop, a very large quartz island and trendy tile backsplash which is open to the eating and entertaining areas with a fireplace. Large screened in porch with an outdoor pergola to enjoy in your fenced in backyard. The first floor is completed with a primary suite and two guest rooms all with custom closets and a shared bath. The home also features almost 800 square feet of second floor that is currently being used as an unfinished walk-up attic. This space is ready for your imagination - bedrooms, flex living space, and even a bathroom if you'd like or you can continue to enjoy all that storage. Not only did Lennar finish the home with their consistent attention to detail, but also their new home warranty is still in effect for many of the build features!
Location
State NC
County Wake
Community Playground, Pool, Street Lights, Tennis Court(S)
Direction Follow the GPAce.
Rooms
Other Rooms Garage(s), Pergola
Interior
Interior Features Built-in Features, Ceiling Fan(s), Crown Molding, Eat-in Kitchen, High Ceilings, Kitchen Island, Kitchen/Dining Room Combination, Open Floorplan, Pantry, Quartz Counters, Separate Shower, Tray Ceiling(s), Walk-In Closet(s)
Heating Central, Natural Gas
Cooling Central Air
Flooring Tile, Wood
Fireplaces Number 1
Fireplaces Type Gas, Living Room
Fireplace Yes
Window Features Double Pane Windows,Plantation Shutters
Appliance Built-In Electric Oven, Built-In Gas Range, Dishwasher, Exhaust Fan, Microwave
Laundry Electric Dryer Hookup, In Unit, Laundry Room, Lower Level, Main Level, Sink, Washer Hookup
Exterior
Garage Spaces 2.0
Fence Back Yard, Fenced
Community Features Playground, Pool, Street Lights, Tennis Court(s)
Utilities Available Cable Connected, Electricity Connected, Natural Gas Connected, Phone Connected, Sewer Connected, Water Connected
View Y/N Yes
Roof Type Shingle
Street Surface Asphalt
Porch Patio, Porch, Screened
Garage Yes
Private Pool No
Building
Lot Description Back Yard, Corner Lot, Front Yard, Landscaped
Faces Follow the GPAce.
Story 1
Foundation Slab
Sewer Public Sewer
Water Public
Architectural Style Traditional
Level or Stories 1
Structure Type Fiber Cement
New Construction No
Schools
Elementary Schools Wake - Apex Friendship
Middle Schools Wake - Apex Friendship
High Schools Wake - Apex Friendship
Others
HOA Fee Include Maintenance Grounds
Tax ID 0721249996
Special Listing Condition Standard
Read Less Info
Want to know what your home might be worth? Contact us for a FREE valuation!

Our team is ready to help you sell your home for the highest possible price ASAP

GET MORE INFORMATION

