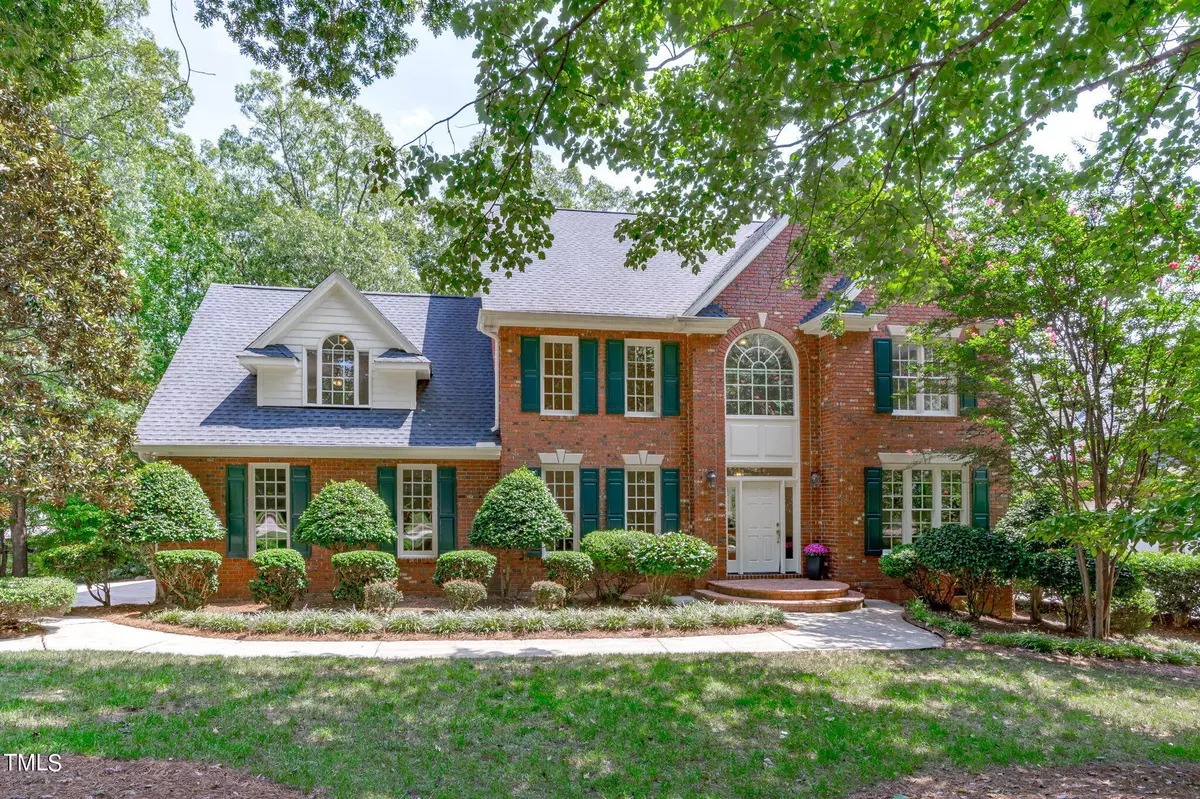Bought with The Douglas Realty Group
$1,250,000
$1,163,900
7.4%For more information regarding the value of a property, please contact us for a free consultation.
4 Beds
4 Baths
3,755 SqFt
SOLD DATE : 10/09/2024
Key Details
Sold Price $1,250,000
Property Type Single Family Home
Sub Type Single Family Residence
Listing Status Sold
Purchase Type For Sale
Square Footage 3,755 sqft
Price per Sqft $332
Subdivision Macgregor West
MLS Listing ID 10048376
Sold Date 10/09/24
Bedrooms 4
Full Baths 3
Half Baths 1
HOA Fees $35/ann
HOA Y/N Yes
Abv Grd Liv Area 3,755
Originating Board Triangle MLS
Year Built 1994
Annual Tax Amount $8,175
Lot Size 0.550 Acres
Acres 0.55
Property Description
Classic MacGregor West Beauty - Mostly brick 4 bedrooms, 3.5 bath with 651 sq/ft of unfinished 3rd floor space! Open floor plan with large island, granite and loads of cabinet space including under cabinet lighting. Windows across the back of home allow natural light to stream into the every day living area of home. Enjoy your 1st floor office with the opportunity to convert a storage area and make it a 1st floor Guest Suite. Sunroom addition creates an oasis for coffee or a good book and to enjoy the peacefulness of the large backyard. Additional 1st floor features include two sets of stairs, a side porch and a FULL Bath!
HUGE 2nd floor Primary Bedroom suite w/tray ceiling & elegant crown molding. Spacious Primary Bath features a brand new doorless, fully tiled walk-in shower. Large secondary bedrooms feature: palladium windows, ensuite baths and nooks perfect for reading, play or crafts. Large 2nd flr Bonus with built-ins ideal for recreation or retreat! 651 sq/ft of unfinished 3rd floor space provides opportunity to finish for additional bonus area or loads of storage! 304 sq/ft of walk-in storage below the deck! It's a perfect space to create a space for golf cart storage. Beautiful dogwood trees, magnolias and other mature hardwood trees allow for lots of privacy. Membership opportunities available at MacGregor Downs Country Club. Apex Community Park & lake with 2 mile trail <.5 mile. Costco, Wake Med Hospital, restaurants, shoppes and easy access to highways.
Location
State NC
County Wake
Direction US1 to (R) on Hwy 64 to (R) into MacGregor West on Chalon (R) on Versailles. House on R
Interior
Interior Features Bookcases, Ceiling Fan(s), Chandelier, Crown Molding, Double Vanity, Entrance Foyer, Granite Counters, Kitchen Island, Open Floorplan, Separate Shower, Smooth Ceilings, Storage, Tray Ceiling(s), Walk-In Closet(s), Walk-In Shower, Water Closet
Heating Forced Air, Natural Gas
Cooling Ceiling Fan(s), Central Air
Flooring Carpet, Ceramic Tile, Hardwood
Fireplaces Number 1
Fireplaces Type Family Room, Gas, Gas Log
Fireplace Yes
Appliance Dishwasher, Dryer, Electric Oven, Gas Cooktop, Microwave, Refrigerator, Stainless Steel Appliance(s), Oven, Washer
Laundry Laundry Room, Main Level
Exterior
Exterior Feature Rain Gutters
Garage Spaces 2.0
Utilities Available Cable Available, Electricity Available, Natural Gas Available, Phone Available, Water Available
View Y/N Yes
Roof Type Shingle
Porch Deck, Side Porch
Garage Yes
Private Pool No
Building
Lot Description Hardwood Trees, Level
Faces US1 to (R) on Hwy 64 to (R) into MacGregor West on Chalon (R) on Versailles. House on R
Foundation Block, Raised
Sewer Public Sewer
Water Public
Architectural Style Transitional
Structure Type Brick Veneer,Masonite
New Construction No
Schools
Elementary Schools Wake - Apex Elementary
Middle Schools Wake - Apex
High Schools Wake - Apex
Others
HOA Fee Include None
Tax ID 0752678294
Special Listing Condition Standard
Read Less Info
Want to know what your home might be worth? Contact us for a FREE valuation!

Our team is ready to help you sell your home for the highest possible price ASAP

GET MORE INFORMATION

