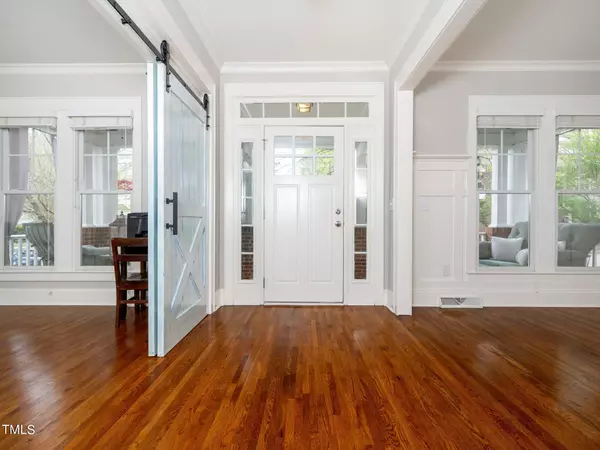Bought with Berkshire Hathaway HomeService
$682,500
$694,900
1.8%For more information regarding the value of a property, please contact us for a free consultation.
4 Beds
4 Baths
2,888 SqFt
SOLD DATE : 09/04/2024
Key Details
Sold Price $682,500
Property Type Single Family Home
Sub Type Single Family Residence
Listing Status Sold
Purchase Type For Sale
Square Footage 2,888 sqft
Price per Sqft $236
Subdivision Bedford At Falls River
MLS Listing ID 10029588
Sold Date 09/04/24
Style House,Site Built
Bedrooms 4
Full Baths 3
Half Baths 1
HOA Fees $86/mo
HOA Y/N Yes
Abv Grd Liv Area 2,888
Originating Board Triangle MLS
Year Built 2004
Annual Tax Amount $3,661
Lot Size 3,920 Sqft
Acres 0.09
Property Description
This Craftsman style home with lovely features and an amazing separate living suite is situated in the heart of Falls River and is ready for YOU to call home! There are so many upgrades in this well-appointed home - hardwood floors on the entire first floor, stainless steel appliances, gas range/double oven, separate suite built in 2020, family room wired for surround sound, hardwired LAN connectrions for TVs and the addition, CAT 6 cable circuits wired for home and suite, high efficiency Bosch inverter heat pump systems, amazing outdoor space and backyard fencing - truly too many to name them all! Add to this the highlights of this beautiful and highly desired community: sidewalks, tree-lined streets, pocket parks, greenway trails, a neighborhood swim and tennis club and shopping center. Come check it out - and WELCOME HOME!
Location
State NC
County Wake
Community Clubhouse, Curbs, Park, Playground, Pool, Restaurant, Sidewalks, Street Lights, Tennis Court(S)
Direction North on Falls of Neuse Rd; Right onto Dunn Rd; at traffic circle take third exit onto Falls River Ave.
Rooms
Other Rooms Guest House
Interior
Interior Features Apartment/Suite, Breakfast Bar, Ceiling Fan(s), Dining L, Eat-in Kitchen, Entrance Foyer, Granite Counters, Pantry, Room Over Garage, Separate Shower, Smart Light(s), Smooth Ceilings, Soaking Tub, Walk-In Closet(s), Water Closet, Wired for Data, Wired for Sound
Heating Forced Air, Heat Pump
Cooling Ceiling Fan(s), Central Air
Flooring Carpet, Tile, Wood
Fireplaces Number 1
Fireplaces Type Family Room, Gas, Gas Log
Fireplace Yes
Appliance Double Oven, Gas Range, Microwave, Stainless Steel Appliance(s)
Laundry Laundry Room, Upper Level
Exterior
Exterior Feature Fenced Yard, Fire Pit, Rain Gutters, Smart Light(s)
Garage Spaces 2.0
Fence Back Yard, Full
Pool Swimming Pool Com/Fee
Community Features Clubhouse, Curbs, Park, Playground, Pool, Restaurant, Sidewalks, Street Lights, Tennis Court(s)
Utilities Available Electricity Connected, Natural Gas Connected, Sewer Connected, Water Connected
View Y/N Yes
Roof Type Shingle
Street Surface Asphalt
Porch Covered, Deck, Porch, Rear Porch
Parking Type Detached, Garage, Garage Door Opener, Garage Faces Rear
Garage Yes
Private Pool No
Building
Lot Description Back Yard
Faces North on Falls of Neuse Rd; Right onto Dunn Rd; at traffic circle take third exit onto Falls River Ave.
Story 2
Foundation Other
Sewer Public Sewer
Water Public
Architectural Style Charleston, Transitional
Level or Stories 2
Structure Type Fiber Cement
New Construction No
Schools
Elementary Schools Wake - Abbotts Creek
Middle Schools Wake - Wakefield
High Schools Wake - Wakefield
Others
HOA Fee Include Unknown
Senior Community false
Tax ID 1729935783
Special Listing Condition Standard
Read Less Info
Want to know what your home might be worth? Contact us for a FREE valuation!

Our team is ready to help you sell your home for the highest possible price ASAP


GET MORE INFORMATION






