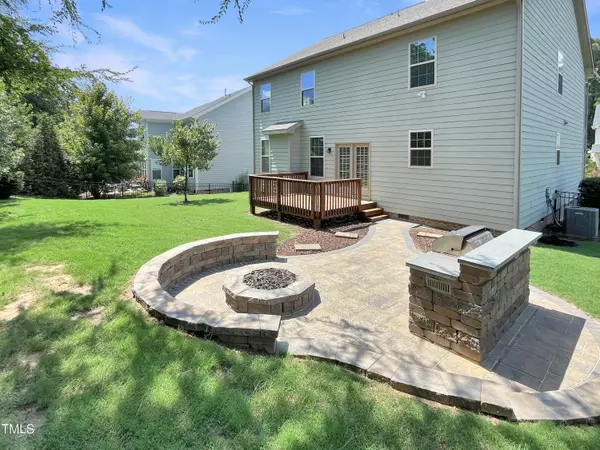Bought with Davis Real Estate Services
$489,900
$489,900
For more information regarding the value of a property, please contact us for a free consultation.
3 Beds
3 Baths
2,512 SqFt
SOLD DATE : 10/10/2024
Key Details
Sold Price $489,900
Property Type Single Family Home
Sub Type Single Family Residence
Listing Status Sold
Purchase Type For Sale
Square Footage 2,512 sqft
Price per Sqft $195
Subdivision Princeton Manor
MLS Listing ID 10045910
Sold Date 10/10/24
Style House,Site Built
Bedrooms 3
Full Baths 2
Half Baths 1
HOA Fees $45/qua
HOA Y/N Yes
Abv Grd Liv Area 2,512
Originating Board Triangle MLS
Year Built 2015
Annual Tax Amount $3,486
Lot Size 8,276 Sqft
Acres 0.19
Property Description
Move in Ready! New carpet, Refinished Hardwoods, Fresh paint. Nestled in Princeton Manor, this home features an Open plan with a family room that flows into the kitchen with island, pantry, , gas stove, A dining room, 1/2 bath and butlers pantry on the main floor. Upstairs you will find the owner's suite with trey ceiling, large walk in closet that connects to the laundry room, 3 spacious bedrooms and Loft/office/study. The charm of this home extends beyond its walls, inviting you to enjoy a lifestyle that flows effortlessly from indoor comfort to outdoor leisure with a backyard oasis including deck, stone patio, gas fire pit and built in gas grill in fenced yard. As well as a front porch and balcony in front. All in a community where walkable streets lead to the pool, park, and other amenities, creating a true haven for living and entertaining. Easy drive and convenient access to the interstate, North Hills, and downtown Raleigh.
Location
State NC
County Wake
Community Clubhouse, Park, Playground, Pool, Street Lights
Direction From I-440, take I-87 east to Hodge Rd. Left onto Hodge Rd. until turning left into the neighborhood on Princeton Town St. Exit the roundabout on the opposite side onto Primrose Cottage Ln. Turn left onto Peachtree Town Ln. and home is 1st on left.
Interior
Interior Features Bathtub/Shower Combination, Pantry, Ceiling Fan(s), Crown Molding, Entrance Foyer, Granite Counters, Kitchen Island, Recessed Lighting, Soaking Tub, Tray Ceiling(s), Walk-In Closet(s), Walk-In Shower
Heating Central, Fireplace(s), Forced Air, Natural Gas
Cooling Ceiling Fan(s), Central Air, Gas, Zoned
Flooring Carpet, Hardwood
Fireplaces Number 2
Fireplaces Type Family Room, Fire Pit, Gas Log, Great Room, Prefabricated
Fireplace Yes
Window Features Blinds,Double Pane Windows,Insulated Windows
Appliance Cooktop, Dishwasher, Exhaust Fan, Free-Standing Gas Range, Gas Water Heater, Ice Maker, Microwave, Range Hood, Refrigerator, Stainless Steel Appliance(s), Tankless Water Heater, Washer, Water Heater
Laundry Electric Dryer Hookup, Laundry Closet, Laundry Room, Upper Level
Exterior
Exterior Feature Fenced Yard, Fire Pit, Gas Grill, Outdoor Grill, Rain Gutters
Garage Spaces 2.0
Fence Back Yard, Fenced
Pool Swimming Pool Com/Fee
Community Features Clubhouse, Park, Playground, Pool, Street Lights
Utilities Available Natural Gas Connected, Sewer Connected, Water Connected
View Y/N Yes
Roof Type Asphalt,Shingle
Garage Yes
Private Pool No
Building
Lot Description Rectangular Lot
Faces From I-440, take I-87 east to Hodge Rd. Left onto Hodge Rd. until turning left into the neighborhood on Princeton Town St. Exit the roundabout on the opposite side onto Primrose Cottage Ln. Turn left onto Peachtree Town Ln. and home is 1st on left.
Story 2
Foundation Brick/Mortar
Sewer Public Sewer
Water Public
Architectural Style Traditional
Level or Stories 2
Structure Type Fiber Cement
New Construction No
Schools
Elementary Schools Wake - Hodge Road
Middle Schools Wake - Neuse River
High Schools Wake - Knightdale
Others
HOA Fee Include Insurance
Tax ID 1729712890
Special Listing Condition Standard
Read Less Info
Want to know what your home might be worth? Contact us for a FREE valuation!

Our team is ready to help you sell your home for the highest possible price ASAP


GET MORE INFORMATION






