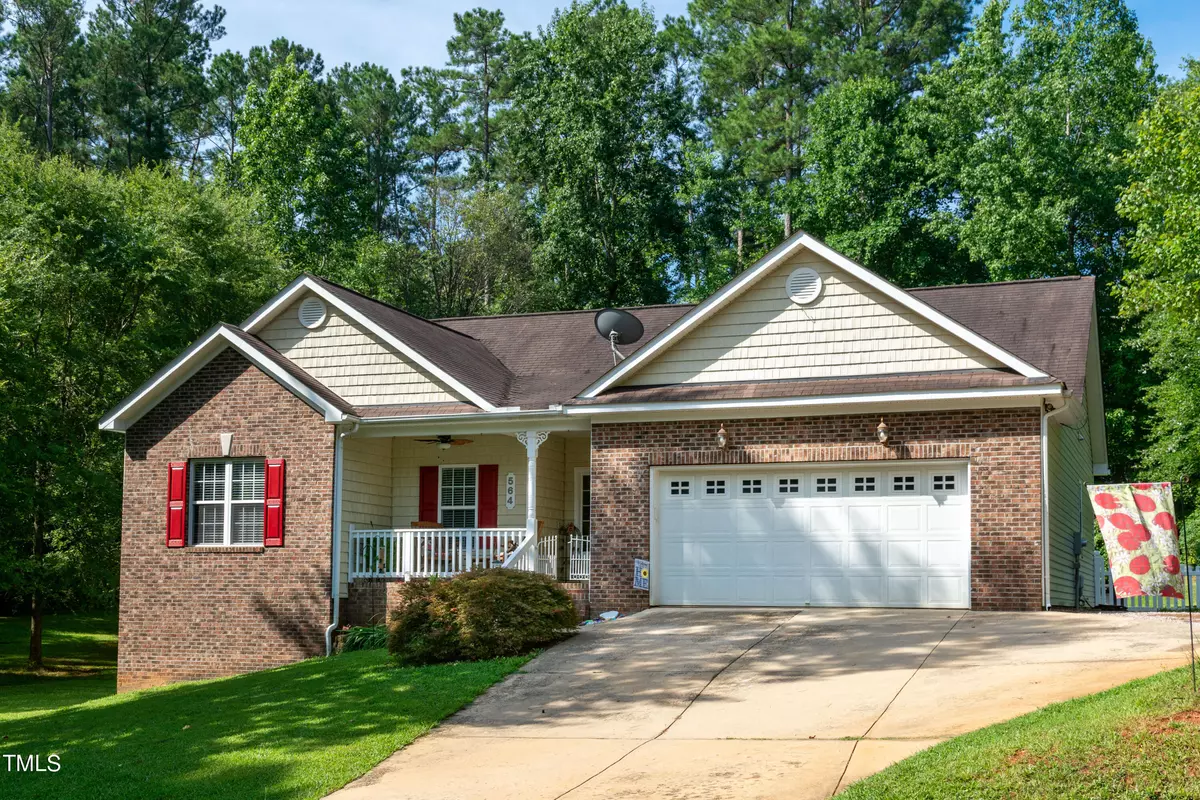Bought with Coldwell Banker Advantage
$323,000
$329,900
2.1%For more information regarding the value of a property, please contact us for a free consultation.
3 Beds
2 Baths
1,582 SqFt
SOLD DATE : 10/10/2024
Key Details
Sold Price $323,000
Property Type Single Family Home
Sub Type Single Family Residence
Listing Status Sold
Purchase Type For Sale
Square Footage 1,582 sqft
Price per Sqft $204
Subdivision Lake Royale
MLS Listing ID 10042125
Sold Date 10/10/24
Style House
Bedrooms 3
Full Baths 2
HOA Fees $94/ann
HOA Y/N Yes
Abv Grd Liv Area 1,582
Originating Board Triangle MLS
Year Built 2007
Annual Tax Amount $1,665
Lot Size 1.030 Acres
Acres 1.03
Property Description
Cute 3 bedroom, 2 bath home on 1.03 acres in Gated Community! Wood floors in foyer, family, hall areas, tile floors in baths, kitchen, dining room and laundry. Covered front porch, back deck, stamped concrete patio, hot tub, all appliances stay. Custom bookshelves, umbrella, shed, swing set and firepit will stay, Gas log fireplace, crown molding, black stainless appliances, under cabinet lighting, 9' ceilings except vaulted ceiling in family room, ceiling fans, dual vanities in master bath, sink in laundry room, generator plug in garage, pull down stairs, built in storage shelving above garage opener, large shed, fenced yard and 1yr home warranty being provided. Refrigerator, washer, dryer, playset, shed included in home sale.
Location
State NC
County Franklin
Community Clubhouse, Fishing, Gated, Park, Playground, Pool
Direction Take Hwy 64 toward 264/64 split stay left on Hwy 64, take Hwy 39 & go left at stop sign. Go to Bunn & take a left at red light. At stop sign turn right, go to end and turn rt on Sledge Road. After gate turn right on Shawnee home is down a little bit after the first stop sign on the right side.
Rooms
Other Rooms Shed(s)
Interior
Interior Features Bathtub/Shower Combination, Bookcases, Cathedral Ceiling(s), Ceiling Fan(s), Central Vacuum Prewired, Dining L, Double Vanity, Entrance Foyer, Laminate Counters, Recessed Lighting, Smooth Ceilings, Walk-In Closet(s), Water Closet
Heating Electric, Forced Air, Heat Pump
Cooling Ceiling Fan(s), Central Air, Electric, Heat Pump
Flooring Carpet, Ceramic Tile, Hardwood
Fireplaces Number 1
Fireplaces Type Family Room, Fire Pit
Fireplace Yes
Window Features Insulated Windows
Appliance Dishwasher, Double Oven, Electric Range, Electric Water Heater, Microwave, Refrigerator
Laundry Laundry Room, Main Level, Sink
Exterior
Exterior Feature Fenced Yard, Rain Gutters
Garage Spaces 2.0
Fence Back Yard, Chain Link
Pool Association, Swimming Pool Com/Fee
Community Features Clubhouse, Fishing, Gated, Park, Playground, Pool
Utilities Available Cable Connected, Electricity Connected, Septic Connected, Water Connected
View Y/N Yes
Roof Type Shingle
Street Surface Asphalt
Porch Front Porch, Patio
Parking Type Concrete, Garage, Garage Faces Front, Parking Pad
Garage Yes
Private Pool No
Building
Lot Description Hardwood Trees
Faces Take Hwy 64 toward 264/64 split stay left on Hwy 64, take Hwy 39 & go left at stop sign. Go to Bunn & take a left at red light. At stop sign turn right, go to end and turn rt on Sledge Road. After gate turn right on Shawnee home is down a little bit after the first stop sign on the right side.
Foundation Raised
Sewer Septic Tank
Water Public
Architectural Style Transitional
Structure Type Brick,Vinyl Siding
New Construction No
Schools
Elementary Schools Franklin - Ed Best
Middle Schools Franklin - Bunn
High Schools Franklin - Bunn
Others
HOA Fee Include Maintenance Grounds,Maintenance Structure,Road Maintenance,Security
Tax ID 022245
Special Listing Condition Standard
Read Less Info
Want to know what your home might be worth? Contact us for a FREE valuation!

Our team is ready to help you sell your home for the highest possible price ASAP


GET MORE INFORMATION






