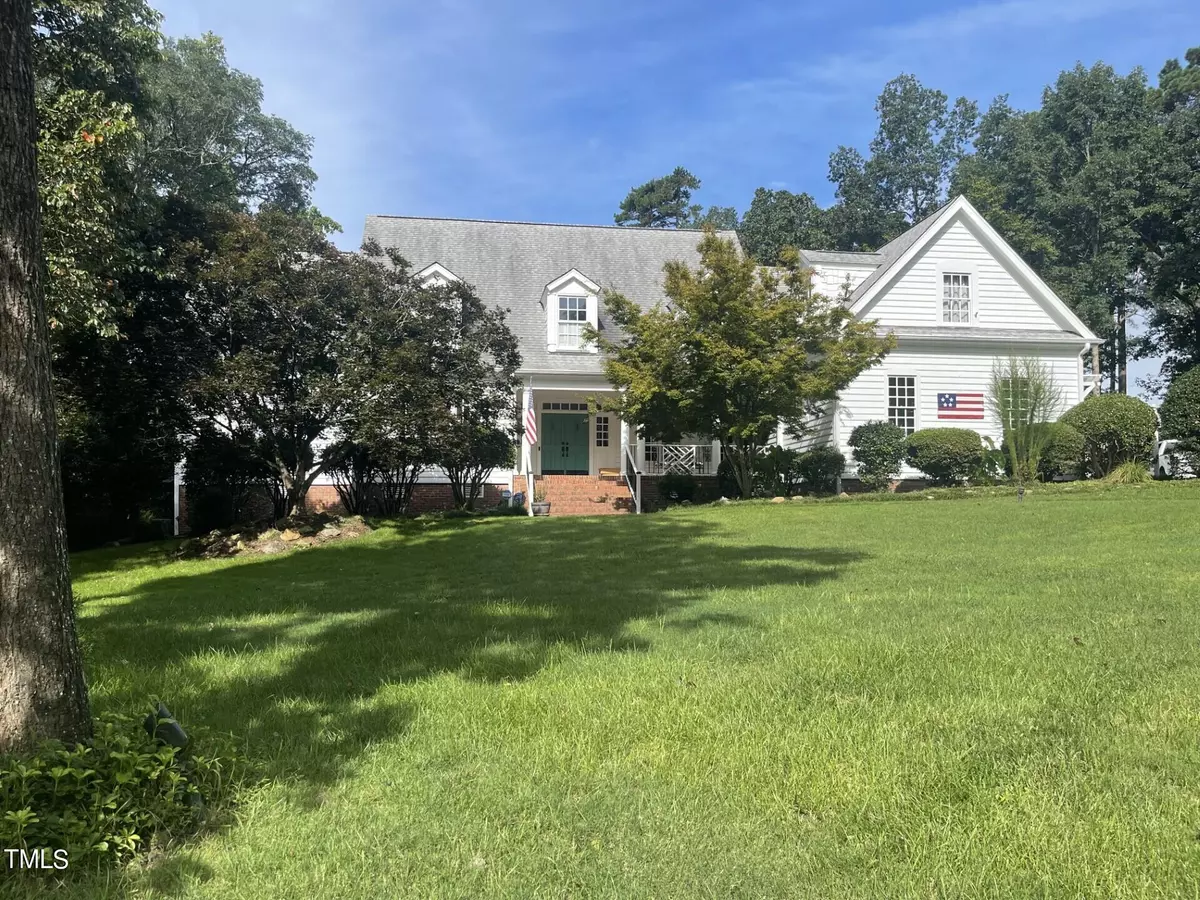Bought with Pave Realty
$945,000
$975,000
3.1%For more information regarding the value of a property, please contact us for a free consultation.
4 Beds
4 Baths
4,670 SqFt
SOLD DATE : 10/10/2024
Key Details
Sold Price $945,000
Property Type Single Family Home
Sub Type Single Family Residence
Listing Status Sold
Purchase Type For Sale
Square Footage 4,670 sqft
Price per Sqft $202
Subdivision Treyburn
MLS Listing ID 10045404
Sold Date 10/10/24
Bedrooms 4
Full Baths 3
Half Baths 1
HOA Fees $47/ann
HOA Y/N Yes
Abv Grd Liv Area 4,670
Originating Board Triangle MLS
Year Built 1995
Annual Tax Amount $6,055
Lot Size 0.860 Acres
Acres 0.86
Property Description
Beautiful home on the first hole of Treyburn's Tom Fazio designed golf course. A MUST see - hardwood floors, high ceilings, 1st floor master, office, 3 more Bedrooms up plus large bonus room and a hobby room! 3 car garage. Large 33 ft. deck overlooks the golf course. Home sits up above the street on one of Treyburn's gentle hills - enjoy the covered 25 ft front porch. 2 fireplaces. Chef's kitchen with gas cooktop, double ovens, wine cooler, and spacious eating area with lots of windows. There is a lot more to this home than meets the eye. And don't miss the walk-in workshop in the crawlspace. Treyburn Country Club membership is optional and affordable and has one of the finest golf courses in NC.
Location
State NC
County Durham
Community Playground, Pool
Direction Follow GPS
Rooms
Basement Crawl Space
Interior
Interior Features Bookcases, Pantry, Ceiling Fan(s), Entrance Foyer, High Ceilings, Smooth Ceilings, Tray Ceiling(s), Vaulted Ceiling(s)
Heating Forced Air, Natural Gas, Zoned
Cooling Central Air, Zoned
Flooring Carpet, Ceramic Tile, Hardwood, Tile
Fireplaces Number 2
Fireplaces Type Family Room, Gas, Gas Log, Living Room, Wood Burning
Fireplace Yes
Appliance Dishwasher, Disposal, Double Oven, Gas Cooktop, Gas Water Heater, Indoor Grill, Microwave, Plumbed For Ice Maker, Self Cleaning Oven
Laundry Laundry Room, Main Level
Exterior
Exterior Feature Fenced Yard, Gas Grill, Rain Gutters
Garage Spaces 3.0
Pool Swimming Pool Com/Fee
Community Features Playground, Pool
View Y/N Yes
View Golf Course
Roof Type Shingle
Porch Covered, Deck
Garage Yes
Private Pool No
Building
Lot Description Cul-De-Sac, Garden, Hardwood Trees, Landscaped
Faces Follow GPS
Story 2
Foundation Block
Sewer Public Sewer
Water Public
Architectural Style Craftsman, Transitional
Level or Stories 2
Structure Type Fiber Cement,Wood Siding
New Construction No
Schools
Elementary Schools Durham - Little River
Middle Schools Durham - Lucas
High Schools Durham - Northern
Others
HOA Fee Include None
Tax ID 192670
Special Listing Condition Standard
Read Less Info
Want to know what your home might be worth? Contact us for a FREE valuation!

Our team is ready to help you sell your home for the highest possible price ASAP


GET MORE INFORMATION

