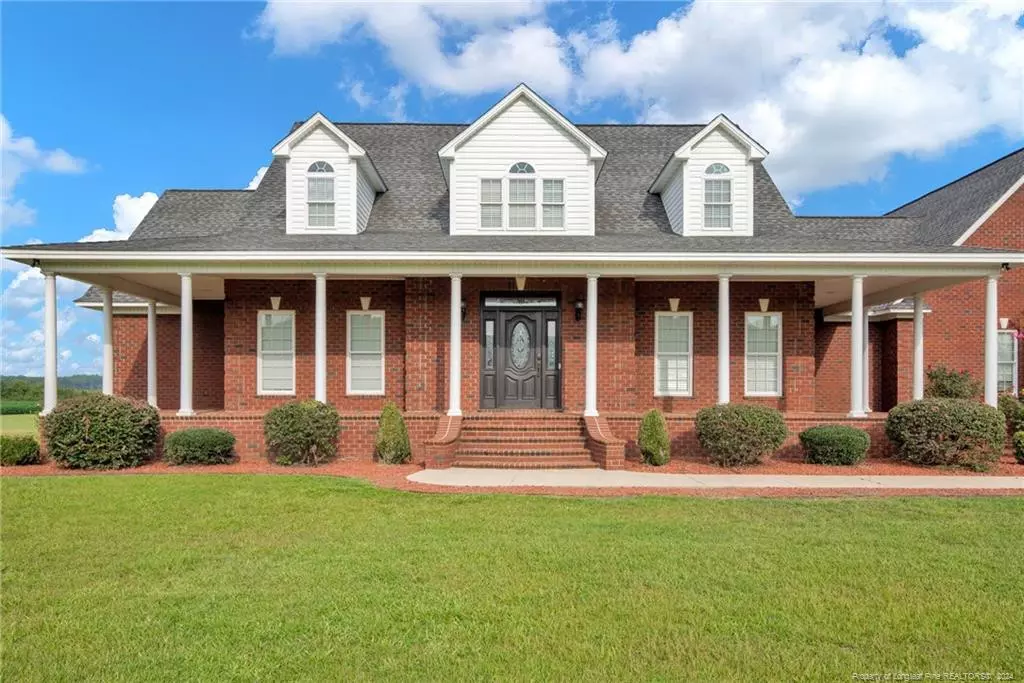Bought with H.B. Realty
$620,000
$641,103
3.3%For more information regarding the value of a property, please contact us for a free consultation.
3 Beds
4 Baths
4,566 SqFt
SOLD DATE : 10/09/2024
Key Details
Sold Price $620,000
Property Type Single Family Home
Sub Type Single Family Residence
Listing Status Sold
Purchase Type For Sale
Square Footage 4,566 sqft
Price per Sqft $135
MLS Listing ID LP718041
Sold Date 10/09/24
Bedrooms 3
Full Baths 3
Half Baths 1
HOA Y/N No
Abv Grd Liv Area 4,566
Originating Board Triangle MLS
Year Built 2004
Property Description
Welcome to Wade where you will find a stunning customized home in the Cape Fear High school district. This home features 3 bedrooms, 3.5 baths, open concept living & kitchen area, formal dining, & large bonus room. This home was built with tons of storage in mind. There's a walk-in pantry, a 14x11 custom shelved closet in the owner’s suite, the living room has built ins & storage over the fireplace, window seats for storage in the upstairs bedrooms & three floored attic spaces. The owners’ suite has granite countertops with double vanity & a large walk-in tiled shower. Kitchen refrigerator & dishwasher were replaced in 2023. In the foyer closet you'll find a "Christmas light" switch for convenience of turning your Christmas lights off & on with one switch. The beautiful chandelier in the foyer is on a winch for easy cleaning & bulb changes. With over 3 acres of land & no restrictions you are sure to have plenty of space to make this property your own. Call today to book a showing.
Location
State NC
County Cumberland
Direction Use Google Maps / GPS from your location
Rooms
Basement Crawl Space
Interior
Interior Features Ceiling Fan(s), Double Vanity, Entrance Foyer, Granite Counters, Kitchen Island, Master Downstairs, Separate Shower, Storage, Walk-In Closet(s)
Heating Heat Pump
Flooring Hardwood, Tile, Vinyl
Fireplaces Number 1
Fireplaces Type Gas Log
Fireplace No
Window Features Blinds,Storm Window(s)
Appliance Cooktop, Dishwasher, Disposal, Microwave, Refrigerator, Oven, Washer/Dryer
Laundry Main Level
Exterior
Garage Spaces 2.0
Utilities Available Propane
View Y/N Yes
Street Surface Paved
Porch Covered, Front Porch, Rear Porch
Garage Yes
Private Pool No
Building
Lot Description Cleared
Faces Use Google Maps / GPS from your location
Sewer Septic Tank
Water Well
Structure Type Brick Veneer
New Construction No
Others
Tax ID 0499757861
Special Listing Condition Standard
Read Less Info
Want to know what your home might be worth? Contact us for a FREE valuation!

Our team is ready to help you sell your home for the highest possible price ASAP


GET MORE INFORMATION

