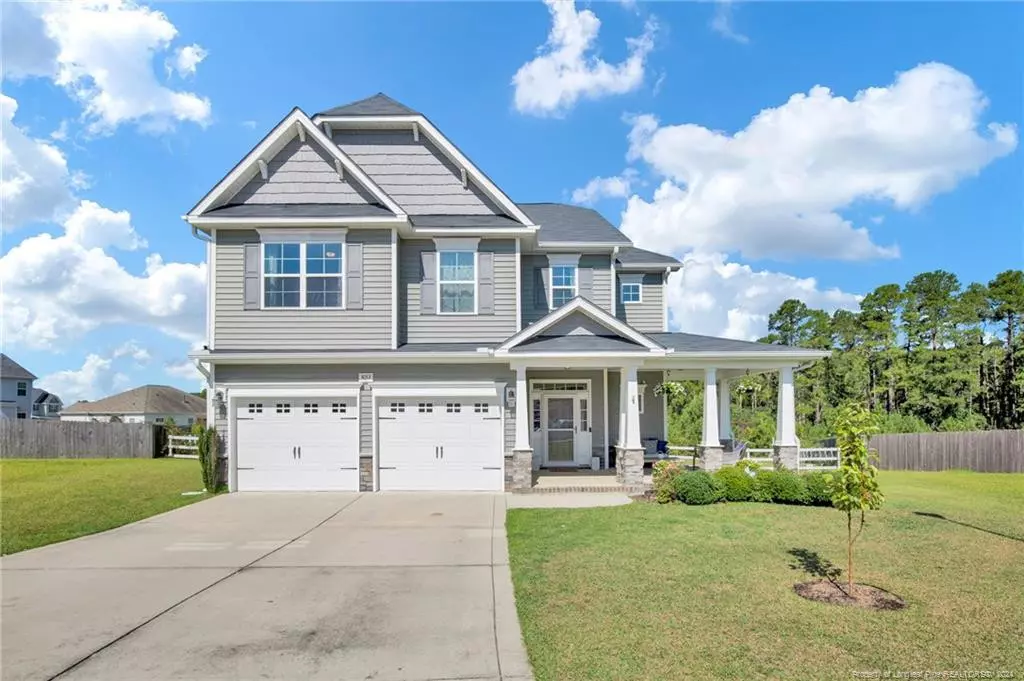$391,450
$394,900
0.9%For more information regarding the value of a property, please contact us for a free consultation.
4 Beds
3 Baths
2,563 SqFt
SOLD DATE : 10/07/2024
Key Details
Sold Price $391,450
Property Type Single Family Home
Sub Type Single Family Residence
Listing Status Sold
Purchase Type For Sale
Square Footage 2,563 sqft
Price per Sqft $152
Subdivision Peartree West
MLS Listing ID LP731799
Sold Date 10/07/24
Bedrooms 4
Full Baths 2
Half Baths 1
HOA Fees $20/ann
HOA Y/N Yes
Abv Grd Liv Area 2,563
Originating Board Triangle MLS
Year Built 2018
Lot Size 1.250 Acres
Acres 1.25
Property Description
Over an acre lot in Jack Britt School District? I cannot believe my eyes! This well maintained, 1 owner home is what you have been waiting for! Sitting at the end of a cul-de-sac on 1.25AC lot with aspects for all including gardening areas, and even a zip-line in your own back yard! The entry of this home will capture you with a large inviting foyer, open floor plan, and a huge kitchen boasting a large island, granite counters, stainless appliances, beautiful subway tile backsplash, and an oversized walk-in pantry. All bedrooms are located on the 2nd floor. The master suite is sized just right allowing ample space for furniture, on-suite with dual vanity, water closet, separate shower, and a large walk-in closet. All guest bedrooms also include walk-in closets! A 2nd living space upstairs is so functional for many different purposes. Check out this home while it lasts!
Location
State NC
County Cumberland
Direction Use Google Maps / GPS from your location
Interior
Interior Features Ceiling Fan(s), Double Vanity, Eat-in Kitchen, Entrance Foyer, Granite Counters, Kitchen Island, Storage, Tray Ceiling(s), Walk-In Closet(s)
Heating Heat Pump
Cooling Central Air, Electric
Flooring Hardwood, Laminate, Tile, Vinyl
Fireplaces Number 1
Fireplaces Type Prefabricated
Fireplace Yes
Appliance Dishwasher, Disposal, Dryer, Microwave, Range, Refrigerator, Washer, Washer/Dryer
Laundry Upper Level
Exterior
Exterior Feature Fenced Yard, Rain Gutters, Storage
Garage Spaces 2.0
Fence Fenced
View Y/N Yes
Porch Covered, Deck, Front Porch, Patio
Garage Yes
Private Pool No
Building
Lot Description Cul-De-Sac
Faces Use Google Maps / GPS from your location
Foundation Slab
Structure Type Stone Veneer,Vinyl Siding
New Construction No
Others
Tax ID 9494140149
Special Listing Condition Standard
Read Less Info
Want to know what your home might be worth? Contact us for a FREE valuation!

Our team is ready to help you sell your home for the highest possible price ASAP


GET MORE INFORMATION

