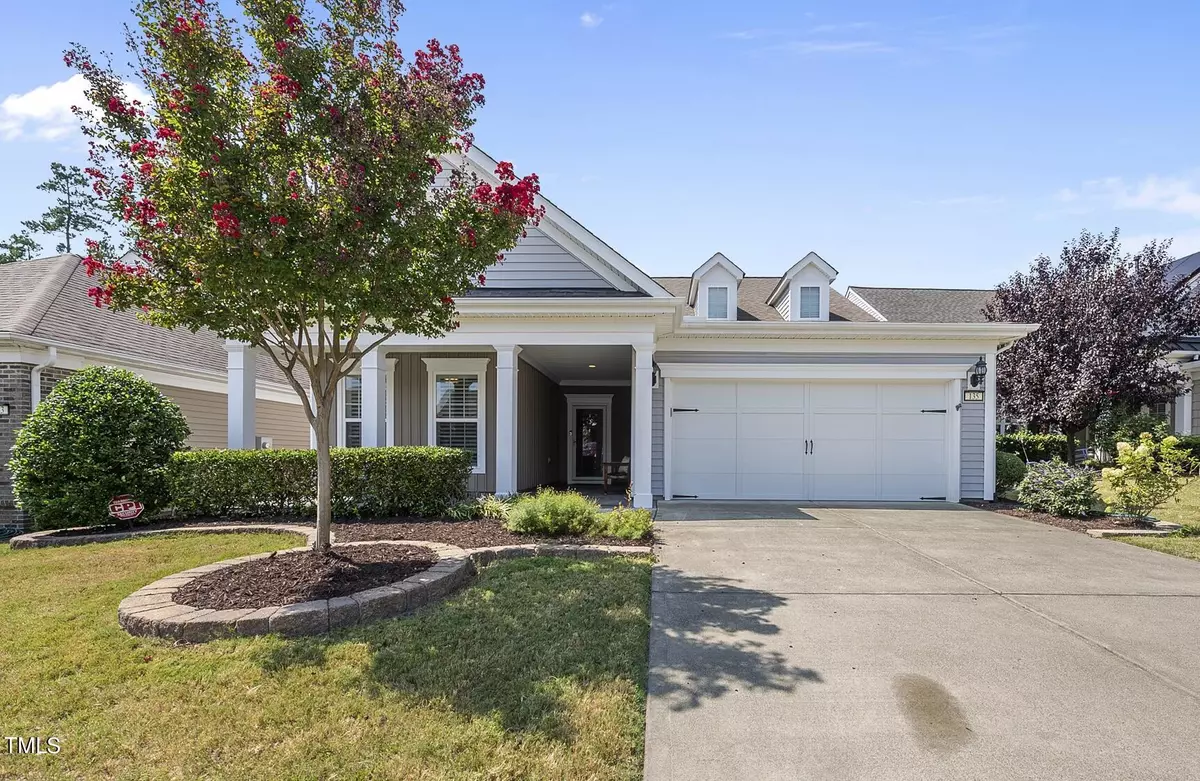Bought with Elms Lane LLC
$767,000
$764,900
0.3%For more information regarding the value of a property, please contact us for a free consultation.
3 Beds
3 Baths
2,460 SqFt
SOLD DATE : 10/10/2024
Key Details
Sold Price $767,000
Property Type Single Family Home
Sub Type Single Family Residence
Listing Status Sold
Purchase Type For Sale
Square Footage 2,460 sqft
Price per Sqft $311
Subdivision Carolina Preserve
MLS Listing ID 10050040
Sold Date 10/10/24
Style Patio Home,Site Built
Bedrooms 3
Full Baths 3
HOA Fees $300/mo
HOA Y/N Yes
Abv Grd Liv Area 2,460
Originating Board Triangle MLS
Year Built 2012
Annual Tax Amount $4,975
Lot Size 5,662 Sqft
Acres 0.13
Property Description
Wonderfully maintained home in Carolina Preserve - a 55+ Active Adult Community with spectacular community amenities. This home is completely turnkey inside and out. The open and inviting and inviting main floor is highlighted by an eat-in kitchen that includes a large center island, maple cabinetry, and granite counter tops while overlooking the breakfast room and spacious family room with fireplace. The private main floor primary suite is tucked away in the rear of the home and includes a large bath with dual vanities and custom closet. Relax in the sunroom or step out into a 3-season room with EZ Breeze windows. French doors open to a private office. Entertain guests with the main level guest bedroom with full bath. On the second level, you'll find a large loft and bedroom with en-suite bath. Enjoy the outdoors via the stone patio while taking in the beautifully landscaped, shaded and tranquil back yard. Other features: hardwood flooring, plantation shutters, wired security system, epoxy garage floor with cabinetry and shelving, walk-in storage.
Location
State NC
County Chatham
Community Clubhouse, Fitness Center, Pool, Sidewalks, Suburban, Tennis Court(S)
Zoning R-1
Direction From I540 East, that the Hwy 55 Exit towards Durham. Left onto O'Kelly Chapel Rd. Left onto Del Webb Ave. Right onto Marsalis Way. Right onto Abbey View Way. House is on the left.
Interior
Interior Features Ceiling Fan(s), Crown Molding, Double Vanity, Eat-in Kitchen, Entrance Foyer, Granite Counters, Kitchen Island, Kitchen/Dining Room Combination, Open Floorplan, Pantry, Room Over Garage, Smooth Ceilings, Storage, Walk-In Closet(s), Walk-In Shower
Heating Forced Air
Cooling Ceiling Fan(s), Central Air
Flooring Carpet, Hardwood, Tile
Fireplaces Number 1
Fireplaces Type Electric, Family Room
Fireplace Yes
Appliance Dishwasher, Disposal, Electric Oven, Electric Range, Electric Water Heater, Free-Standing Electric Range, Free-Standing Refrigerator, Microwave, Refrigerator
Laundry Laundry Room, Main Level
Exterior
Garage Spaces 2.0
Pool Association
Community Features Clubhouse, Fitness Center, Pool, Sidewalks, Suburban, Tennis Court(s)
Utilities Available Cable Connected, Electricity Connected, Sewer Connected, Water Connected
View Y/N Yes
Roof Type Asphalt
Street Surface Asphalt
Porch Enclosed, Patio, Screened
Garage Yes
Private Pool No
Building
Lot Description Back Yard, Landscaped
Faces From I540 East, that the Hwy 55 Exit towards Durham. Left onto O'Kelly Chapel Rd. Left onto Del Webb Ave. Right onto Marsalis Way. Right onto Abbey View Way. House is on the left.
Story 1
Foundation Slab
Sewer Public Sewer
Water Public
Architectural Style Ranch
Level or Stories 1
Structure Type Vinyl Siding
New Construction No
Schools
Elementary Schools Chatham - N Chatham
Middle Schools Chatham - Margaret B Pollard
High Schools Chatham - Seaforth
Others
HOA Fee Include Maintenance Grounds,Storm Water Maintenance
Senior Community true
Tax ID 0088937
Special Listing Condition Standard
Read Less Info
Want to know what your home might be worth? Contact us for a FREE valuation!

Our team is ready to help you sell your home for the highest possible price ASAP


GET MORE INFORMATION

