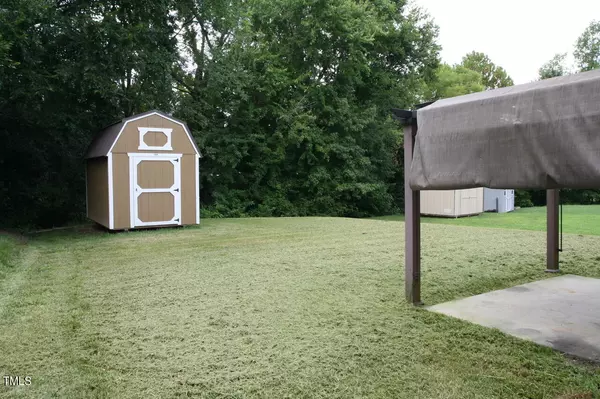Bought with Main Street Renewal, LLC
$304,500
$332,500
8.4%For more information regarding the value of a property, please contact us for a free consultation.
4 Beds
3 Baths
2,527 SqFt
SOLD DATE : 10/11/2024
Key Details
Sold Price $304,500
Property Type Single Family Home
Sub Type Single Family Residence
Listing Status Sold
Purchase Type For Sale
Square Footage 2,527 sqft
Price per Sqft $120
Subdivision Stone Ridge
MLS Listing ID 10043548
Sold Date 10/11/24
Style Site Built
Bedrooms 4
Full Baths 2
Half Baths 1
HOA Fees $48/mo
HOA Y/N Yes
Abv Grd Liv Area 2,527
Originating Board Triangle MLS
Year Built 2011
Annual Tax Amount $2,417
Lot Size 6,534 Sqft
Acres 0.15
Property Description
Nice 4BR/2.5BA SFR for sale in Gibsonville's desirable Stone Ridge S/D. Over 2,500 sf with 4 BR's upstairs. Large master suite has plenty of room along with a nice sized walk in closet. Refrigerator, range, DW, MW, washer and dryer remain. Nice storage shed for your lawn tools and a pergola over the patio accents the back yard. FP in the open LR. 2 car attached garage. Your reasonable HOA dues allow you to enjoy the neighborhood pool. Don't miss out on this opportunity! This is a court ordered sale subject to a 10 day upset bid period.
Location
State NC
County Alamance
Direction I-85/40 to University DR (Exit 140). N on University to L on Westbrook, R on Huffine, L on Burlington, R on Apple. Bear L on Apple to R on Slate. House will be on the right.
Rooms
Other Rooms Pergola, Storage
Interior
Interior Features Kitchen Island, Pantry, Track Lighting, Walk-In Closet(s)
Heating Electric, Heat Pump
Cooling Central Air
Flooring Carpet, Vinyl
Fireplaces Number 1
Fireplaces Type Gas Log, Living Room
Fireplace Yes
Appliance Dishwasher, Dryer, Microwave, Range, Refrigerator, Washer
Laundry Laundry Room, Main Level
Exterior
Garage Spaces 2.0
Utilities Available Cable Available, Electricity Available, Natural Gas Available
View Y/N Yes
Roof Type Shingle
Porch Patio, Porch
Parking Type Garage, Garage Door Opener
Garage Yes
Private Pool No
Building
Lot Description Landscaped
Faces I-85/40 to University DR (Exit 140). N on University to L on Westbrook, R on Huffine, L on Burlington, R on Apple. Bear L on Apple to R on Slate. House will be on the right.
Story 2
Foundation Slab
Sewer Public Sewer
Water Public
Architectural Style Traditional
Level or Stories 2
Structure Type Vinyl Siding
New Construction No
Schools
Elementary Schools Alamance - Elon
Middle Schools Alamance - Western
High Schools Alamance - Western Alamance
Others
HOA Fee Include Unknown
Tax ID 109982
Special Listing Condition Seller Not Owner of Record
Read Less Info
Want to know what your home might be worth? Contact us for a FREE valuation!

Our team is ready to help you sell your home for the highest possible price ASAP


GET MORE INFORMATION






