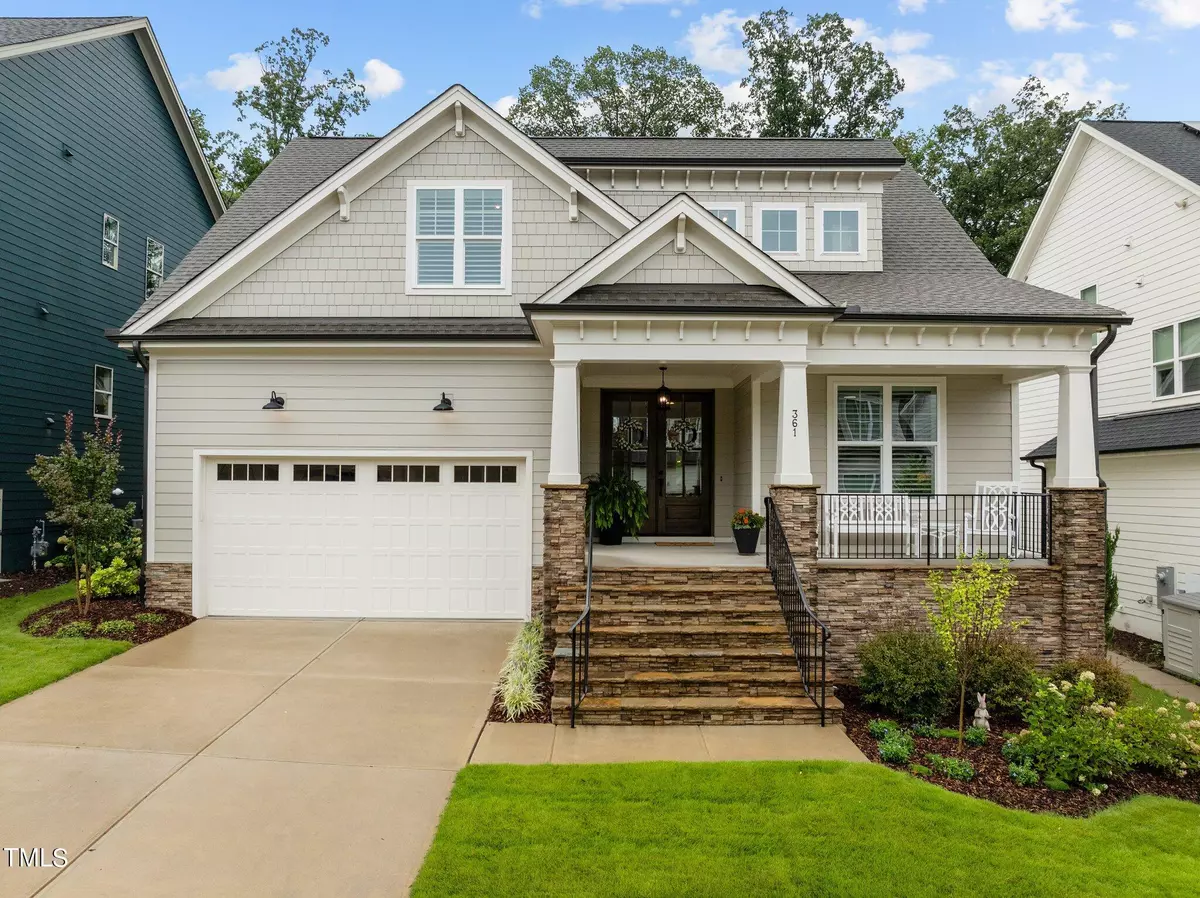Bought with Governors Club Realty
$855,000
$845,000
1.2%For more information regarding the value of a property, please contact us for a free consultation.
3 Beds
3 Baths
3,031 SqFt
SOLD DATE : 10/14/2024
Key Details
Sold Price $855,000
Property Type Single Family Home
Sub Type Single Family Residence
Listing Status Sold
Purchase Type For Sale
Square Footage 3,031 sqft
Price per Sqft $282
Subdivision Briar Chapel
MLS Listing ID 10046063
Sold Date 10/14/24
Bedrooms 3
Full Baths 3
HOA Fees $150/mo
HOA Y/N Yes
Abv Grd Liv Area 3,031
Originating Board Triangle MLS
Year Built 2022
Annual Tax Amount $4,333
Lot Size 6,534 Sqft
Acres 0.15
Property Description
Step into luxury with this exquisite green-certified ''Concord'' Homes by Dickerson build boasting main floor living and custom touches throughout. Nestled on a beautiful lot that backs up to the woods in Briar Chapel near the end of a cul-de-sac street, this home combines elegance and modern convenience. The main level features a spacious office perfect for working from home, an inviting guest bedroom, and a luxurious owner's suite with a large shower and walk-in closet connected to the laundry room. The upper level offers an additional guest bedroom, an expansive bonus rec room with a custom wet bar, and two generously-sized walk-in storage areas. Upgraded features include site-finished hardwoods, a tankless hot water system, custom built-ins in living room and drop zone, an upgraded trim package, and a sealed crawl space. Enjoy outdoor living with an enlarged screened porch featuring a cozy gas fireplace and a Trex deck installed in 2022. The beautifully landscaped yard has brand new zoysia sod in the front yard. Additional highlights include a stone front with fiber cement siding, 55 SEER rating, dual zone HVAC system with gas furnaces, extensive landscaping, a 4 ft extension to the screened porch, a 5 ft tall encapsulated crawl space, easy access under porch storage, a polyurea garage floor coating with a lifetime warranty, custom interior shutters and window treatments, upgraded marble countertops in the kitchen and primary bath, upgraded baths and fixtures throughout, and custom trim in the office with pocket doors. This home represents the perfect blend of functionality, luxury, and sustainability. As part of the vibrant Briar Chapel community, you'll have access to amenities like two pools, a clubhouse, a large sports complex, walking trails, a fitness center, and a dog park.
Location
State NC
County Chatham
Direction From I-40: S on 15/501, cross into Chatham County, go 3.4 miles, R onto Briar Chapel Pkwy, R onto Great Ridge Parkway, R onto Monteith Drive
Interior
Interior Features Bathtub/Shower Combination, Built-in Features, Ceiling Fan(s), Double Vanity, Kitchen Island, Kitchen/Dining Room Combination, Open Floorplan, Pantry, Master Downstairs, Recessed Lighting, Smooth Ceilings, Storage, Walk-In Closet(s), Water Closet, Wet Bar
Heating Forced Air, Natural Gas
Cooling Central Air, Dual
Flooring Carpet, Hardwood, Tile
Fireplaces Number 2
Fireplaces Type Family Room, Gas, Outside
Fireplace Yes
Appliance Dishwasher, Disposal, Gas Cooktop, Gas Oven, Gas Range, Gas Water Heater, Range Hood, Stainless Steel Appliance(s), Tankless Water Heater
Laundry Main Level, Sink
Exterior
Garage Spaces 2.0
Utilities Available Cable Available, Electricity Connected, Natural Gas Available, Phone Available, Sewer Connected, Water Connected
View Y/N Yes
View Trees/Woods
Roof Type Shingle
Porch Deck, Enclosed, Front Porch, Porch, Screened
Garage Yes
Private Pool No
Building
Lot Description Back Yard, Landscaped
Faces From I-40: S on 15/501, cross into Chatham County, go 3.4 miles, R onto Briar Chapel Pkwy, R onto Great Ridge Parkway, R onto Monteith Drive
Foundation Block, Permanent, Raised
Sewer Public Sewer
Water Public
Architectural Style Craftsman
Structure Type Fiber Cement,Stone
New Construction No
Schools
Elementary Schools Chatham - Chatham Grove
Middle Schools Chatham - Margaret B Pollard
High Schools Chatham - Seaforth
Others
HOA Fee Include None
Tax ID 0094397
Special Listing Condition Standard
Read Less Info
Want to know what your home might be worth? Contact us for a FREE valuation!

Our team is ready to help you sell your home for the highest possible price ASAP


GET MORE INFORMATION

