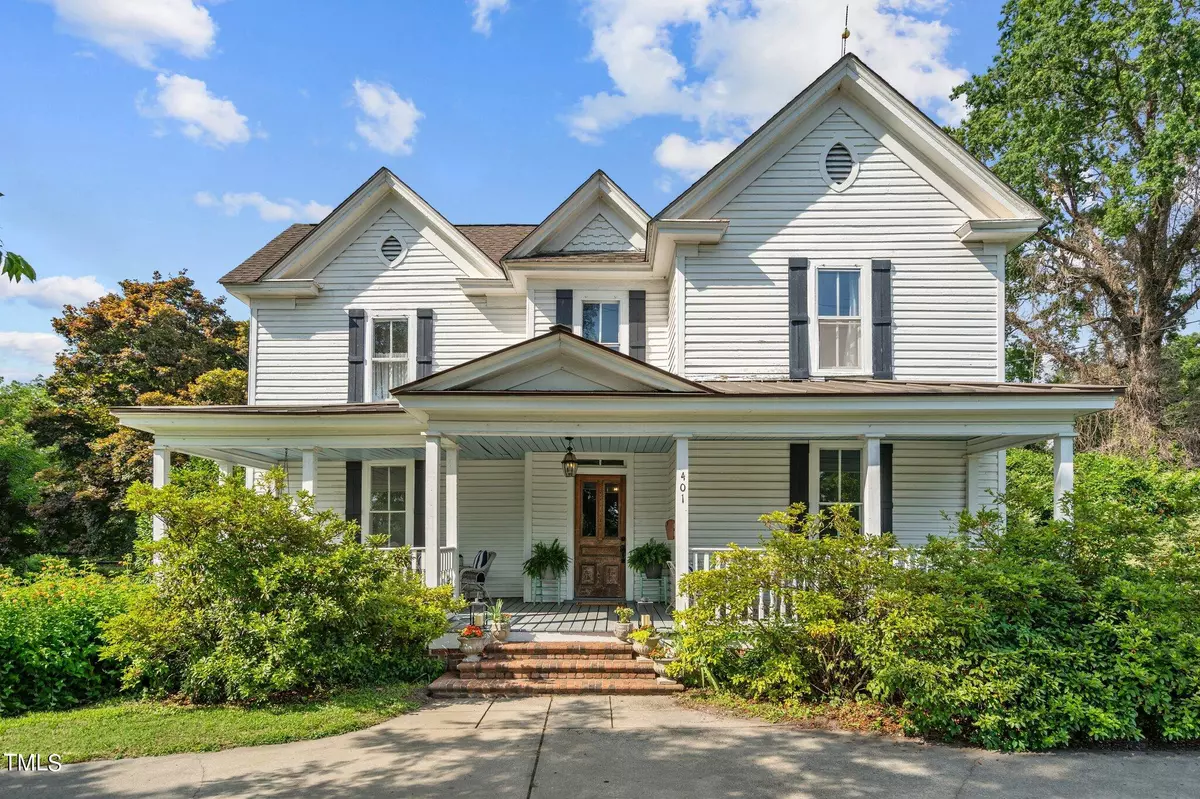Bought with Non Member Office
$515,000
$525,000
1.9%For more information regarding the value of a property, please contact us for a free consultation.
4 Beds
2 Baths
2,915 SqFt
SOLD DATE : 10/09/2024
Key Details
Sold Price $515,000
Property Type Single Family Home
Sub Type Single Family Residence
Listing Status Sold
Purchase Type For Sale
Square Footage 2,915 sqft
Price per Sqft $176
Subdivision Not In A Subdivision
MLS Listing ID 10036673
Sold Date 10/09/24
Bedrooms 4
Full Baths 2
HOA Y/N No
Abv Grd Liv Area 2,915
Originating Board Triangle MLS
Year Built 1923
Annual Tax Amount $4,583
Lot Size 1.510 Acres
Acres 1.51
Property Description
Experience the perfect blend of farmhouse chic and traditional Victorian charm with the JJ Bagwell house, a piece of Garner history on over 1.5 acres in downtown's vibrant heart. This home is a historic landmark and stands as a testament to 19th century architecture. Discover the excitement of this lively location, where small-town living meets modern convenience. There have been numerous updates over the years that tie into the many original features that remain. This home has expansive rooms and living areas with beadboard, mostly original hardwoods, and solid wood doors. The kitchen shelves are crafted from reclaimed wood over 100 years old from the barn out back! The kitchen has poured concrete countertops and recessed lighting, alongside a practical breakfast bar. On the main level, you'll find a walk-in laundry room that connects to a spacious bathroom with dual sinks. The inviting family room features a gas logs fireplace and built-in bookshelves, creating a cozy atmosphere. The grounds offer fun for all ages with its mature fruit trees, large brick patio, an arbor of grape vines and roses, kid's playground, and old barn turned party fort that you'll only find if you know where to look! The flooring in the back barn was replaced in 2017 for relaxing on a summer night or enjoying a cup of coffee on a crisp fall day. Enjoy peaches, pears, figs & pecans harvested from your own backyard. Sit on the front porch and watch the train go by, or take a stroll to the nearby dog park, playgrounds, baseball fields, and trails. Downtown Garner offers an array of local amenities: bakeries, a gin distillery, bike and plant shops, bars, tea and coffee houses, a wine bar, yoga studios, and a recreation center. This home offers both comfort and convenience in a charming neighborhood setting. Don't miss out—and come visit while the hydrangeas are still in bloom! Agents - see remarks.
Location
State NC
County Wake
Direction From Raleigh: Take Capital Blvd. through downtown and merge onto US-70 East. Turn Left on New Rand Road. At the end of New Rand Rd, take a slight right and enter the home's circle drive.
Rooms
Other Rooms Pergola, Other
Interior
Interior Features Breakfast Bar, Built-in Features, Ceiling Fan(s), Entrance Foyer
Heating Forced Air, Natural Gas
Cooling Ceiling Fan(s), Central Air, Zoned
Flooring Bamboo, Hardwood, Tile
Fireplaces Type Decorative, Den, Gas Log
Fireplace Yes
Appliance Dishwasher, Gas Range, Range Hood
Exterior
Exterior Feature Garden, Private Yard
Pool None
View Y/N Yes
Roof Type Metal,Shingle
Porch Covered, Front Porch, Patio, Porch, Wrap Around
Garage No
Private Pool No
Building
Lot Description Garden, Landscaped, Level
Faces From Raleigh: Take Capital Blvd. through downtown and merge onto US-70 East. Turn Left on New Rand Road. At the end of New Rand Rd, take a slight right and enter the home's circle drive.
Foundation Pillar/Post/Pier
Sewer Public Sewer
Water Public
Architectural Style Farmhouse, Victorian
Structure Type Wood Siding
New Construction No
Schools
Elementary Schools Wake - Creech Rd
Middle Schools Wake - North Garner
High Schools Wake - Garner
Others
Tax ID 1711826180
Special Listing Condition Standard
Read Less Info
Want to know what your home might be worth? Contact us for a FREE valuation!

Our team is ready to help you sell your home for the highest possible price ASAP


GET MORE INFORMATION

