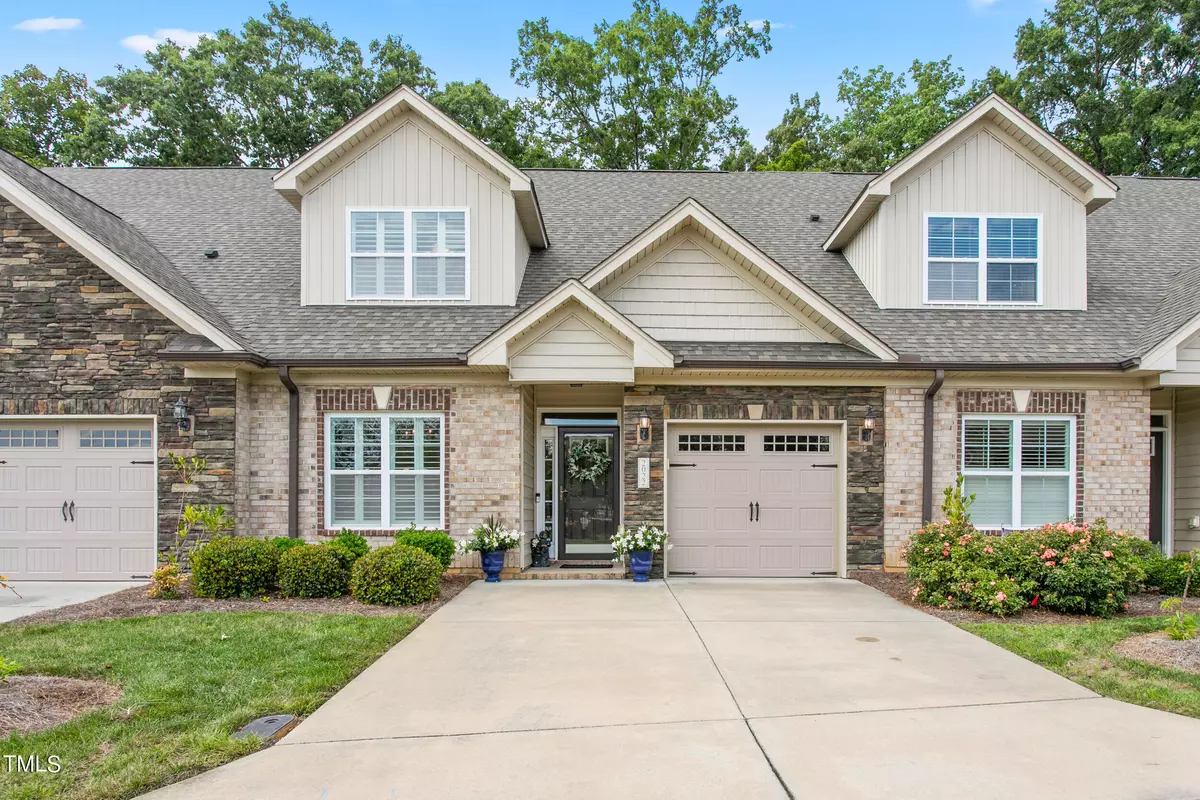Bought with Keller Williams Central
$352,500
$357,000
1.3%For more information regarding the value of a property, please contact us for a free consultation.
3 Beds
3 Baths
1,980 SqFt
SOLD DATE : 10/15/2024
Key Details
Sold Price $352,500
Property Type Townhouse
Sub Type Townhouse
Listing Status Sold
Purchase Type For Sale
Square Footage 1,980 sqft
Price per Sqft $178
Subdivision Chandler Village Townhomes
MLS Listing ID 10044732
Sold Date 10/15/24
Style Townhouse
Bedrooms 3
Full Baths 3
HOA Y/N Yes
Abv Grd Liv Area 1,980
Originating Board Triangle MLS
Year Built 2015
Annual Tax Amount $2,320
Lot Size 2,613 Sqft
Acres 0.06
Property Description
PRICE REDUCED!! SELLER OFFERING $2,000.00 CLOSING COSTS!!
Welcome home to this move-in-ready, beautiful, well-built townhome offering maintenance-free living. You'll immediately notice the detailed craftsmanship as you enter through the front foyer, featuring a curved archway, crown moldings, and wainscoting trim. The versatile second bedroom at the front of the home can be used as a dining area, complete with a beautiful chandelier that can remain with the home if desired.
The first-floor primary bedroom includes a spacious bathroom and closet, a separate shower, and a soaking garden tub, with plantation shutters throughout the home. The centrally located kitchen is perfect for entertaining, with a granite bar area ideal for gathering family and friends. Additional features include a lighted and spacious pantry, a full bath downstairs, and a convenient laundry room on the main floor.
Upstairs, you'll find a bonus room that can serve as extra living space, a workout area, or an office. The third bedroom and bathroom upstairs offer privacy, and there is ample storage with two partially floored walk-in attic spaces—feel free to explore them.
Finally, enjoy your own private patio, a maintenance-free area perfect for unwinding from the daily grind. Located less than two miles from the thriving downtown Graham area and close to Interstate 40, this home offers easy access to the Triangle and Triad areas.
Location
State NC
County Alamance
Community Sidewalks, Street Lights
Direction From Maple Ave, Turn left onto Hanford Rd, Turn right onto Moore St,Turn left onto Chandler Village Dr, your new home will be on the left side.
Rooms
Other Rooms None
Interior
Interior Features Bar, Bathtub Only, Bathtub/Shower Combination, Ceiling Fan(s), Chandelier, Crown Molding, Double Vanity, Entrance Foyer, Granite Counters, High Ceilings, Natural Woodwork, Open Floorplan, Pantry, Master Downstairs, Recessed Lighting, Separate Shower, Smooth Ceilings, Soaking Tub, Storage, Tray Ceiling(s), Walk-In Closet(s)
Heating Central, Forced Air, Natural Gas
Cooling Ceiling Fan(s), Central Air, Dual
Flooring Carpet, Laminate, Tile, Wood
Fireplaces Number 1
Fireplaces Type Family Room, Gas Log
Fireplace Yes
Window Features ENERGY STAR Qualified Windows,Plantation Shutters
Appliance Dishwasher, Disposal, Electric Range, ENERGY STAR Qualified Dishwasher, Exhaust Fan, Gas Water Heater, Microwave
Laundry Electric Dryer Hookup, Laundry Room, Main Level, Washer Hookup
Exterior
Exterior Feature Courtyard, Garden, Uncovered Courtyard
Garage Spaces 1.0
Fence Fenced, Privacy, Wood
Pool None
Community Features Sidewalks, Street Lights
Utilities Available Cable Available, Cable Connected, Electricity Connected, Natural Gas Available, Natural Gas Connected, Septic Connected, Sewer Connected, Water Connected
View Y/N Yes
View Neighborhood, Trees/Woods
Roof Type Shingle
Street Surface Asphalt,Paved
Porch Patio
Parking Type Common, Driveway, Garage, Paved
Garage Yes
Private Pool No
Building
Lot Description Garden, Landscaped
Faces From Maple Ave, Turn left onto Hanford Rd, Turn right onto Moore St,Turn left onto Chandler Village Dr, your new home will be on the left side.
Story 2
Foundation Slab
Sewer Public Sewer
Water Public
Architectural Style Traditional
Level or Stories 2
Structure Type Brick,Stone,Vinyl Siding
New Construction No
Schools
Elementary Schools Alamance - S Graham
Middle Schools Alamance - Southern
High Schools Alamance - Southern High
Others
HOA Fee Include None
Tax ID 172291
Special Listing Condition Standard
Read Less Info
Want to know what your home might be worth? Contact us for a FREE valuation!

Our team is ready to help you sell your home for the highest possible price ASAP


GET MORE INFORMATION






