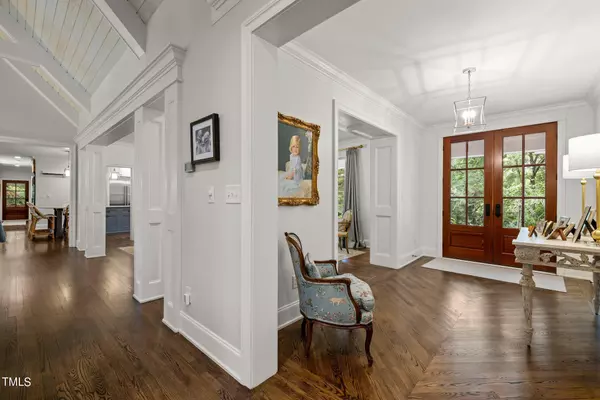Bought with Frasher Whaley Realty Group
$3,475,000
$3,475,000
For more information regarding the value of a property, please contact us for a free consultation.
5 Beds
6 Baths
6,082 SqFt
SOLD DATE : 10/15/2024
Key Details
Sold Price $3,475,000
Property Type Single Family Home
Sub Type Single Family Residence
Listing Status Sold
Purchase Type For Sale
Square Footage 6,082 sqft
Price per Sqft $571
Subdivision Not In A Subdivision
MLS Listing ID 10051984
Sold Date 10/15/24
Bedrooms 5
Full Baths 5
Half Baths 1
HOA Y/N No
Abv Grd Liv Area 6,082
Originating Board Triangle MLS
Year Built 1963
Annual Tax Amount $10,881
Lot Size 0.920 Acres
Acres 0.92
Property Description
Perfection. Expertly renovated by Grau Building incorporating the talented vision of WHJ Design. Originally a 1963 ranch, this home has been expanded to include a 2nd floor with 3 ensuite BRs & lounge area plus a back stair to a separate bonus space for play, media, exercise plus walk in storage. Extraordinary screen porch beckons with stone raised hearth wood burning FP & gas starter, vaulted bead board ceiling & flagstone floor extending to large patio and built-in grilling station. Welcoming interior flows easily for entertaining. Beautiful T&G vaulted & trussed ceiling is focal point of the inviting LR whose windows showcase the pretty yard and golf course beyond. Elegant DR can host dinner parties with enough room for that special sideboard plus pretty lighted alcoves for display. Gorgeous, private primary suite is tucked beyond the staircase is truly a cozy retreat. The beautiful bath has dual vanities, separate walk in closets, soaking tub and large shower with seat. Adjacent to the primary suite is a study also with golf view. The study, which could be a second main level BR, is just steps from its own full bath. Fabulous kitchen!! Expansive island, furniture styled cabinetry, quality appliances include Wolf gas range, SubZero refrigerator, Bosch dishwasher. Separate bar service area features sink, pellet ice maker, beverage fridge and wine chiller. Privately sited on almost an acre, this 2016 home renovation has been landscapied to enhance and nestle the home into its environment. A thoughtful combination of hardscape and specimen planting, strategic irrigation and accent lighting enhance the enjoyment of this property.
Location
State NC
County Durham
Direction Follow Dover Road to Cornwall at HVCC. House will be on the Right. Or From Hope Valley Road follow Surrey Road to L on Cornwall. House will be on the Left.
Rooms
Basement Crawl Space, Exterior Entry, Sump Pump
Interior
Heating Electric, Forced Air, Natural Gas
Cooling Central Air
Flooring Carpet, Hardwood, Marble, Slate
Fireplaces Number 2
Fireplaces Type Gas Log, Gas Starter, Living Room, Wood Burning
Fireplace Yes
Appliance Bar Fridge, Built-In Range, Built-In Refrigerator, Dishwasher, Disposal, Dryer, Freezer, Ice Maker, Tankless Water Heater, Washer, Washer/Dryer, Wine Cooler
Exterior
View Y/N Yes
Roof Type Composition,Metal,Shingle
Porch Covered, Screened
Garage No
Private Pool No
Building
Lot Description On Golf Course
Faces Follow Dover Road to Cornwall at HVCC. House will be on the Right. Or From Hope Valley Road follow Surrey Road to L on Cornwall. House will be on the Left.
Story 2
Foundation Raised
Sewer Public Sewer
Water Public
Architectural Style Traditional, Transitional
Level or Stories 2
Structure Type Brick Veneer,Shake Siding
New Construction No
Schools
Elementary Schools Durham - Murray Massenburg
Middle Schools Durham - Githens
High Schools Durham - Jordan
Others
Tax ID 0810500045
Special Listing Condition Standard
Read Less Info
Want to know what your home might be worth? Contact us for a FREE valuation!

Our team is ready to help you sell your home for the highest possible price ASAP


GET MORE INFORMATION






