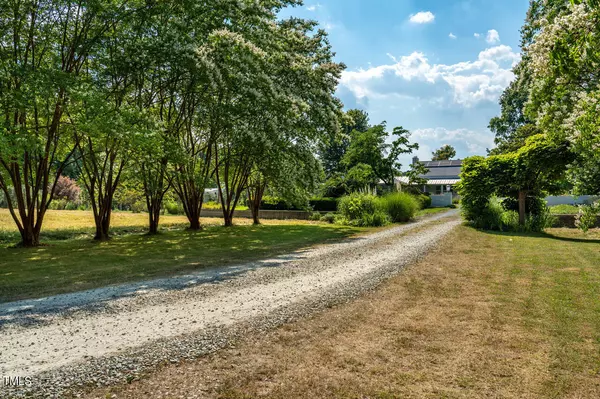Bought with Non Member Office
$1,788,679
$2,350,000
23.9%For more information regarding the value of a property, please contact us for a free consultation.
3 Beds
4 Baths
3,842 SqFt
SOLD DATE : 10/16/2024
Key Details
Sold Price $1,788,679
Property Type Single Family Home
Sub Type Single Family Residence
Listing Status Sold
Purchase Type For Sale
Square Footage 3,842 sqft
Price per Sqft $465
Subdivision Not In A Subdivision
MLS Listing ID 10037407
Sold Date 10/16/24
Style Site Built
Bedrooms 3
Full Baths 3
Half Baths 1
HOA Y/N No
Abv Grd Liv Area 3,842
Originating Board Triangle MLS
Year Built 2000
Annual Tax Amount $10,707
Lot Size 10.000 Acres
Acres 10.0
Property Description
Imagine living with 360° elevated dramatic scenic views of farmland, gardens and art. Fondly calling their nest 'Birdland' (an amazing array of feathered friends also call it home), current owners have embraced its farmhouse modernist style. Gracious, one level living was inspired by William Wurster, modernist architect known for paying keen attention to the site; designing in harmony with the environment, incorporating simplicity and unadorned materials. Designed by AIA award-winning architect of Durham Performing Arts Center Phil Szostak, this home is one of his favorite works.
Enter the motor court adorned with antique lanterns through an allée of blooming crape myrtles. Lush landscaping and the sound of a goldfish pond fountain greets you. The impressive foyer stretches the entire length of the home, a perfect gallery for art and entertaining. Light-filled, luxurious spaces include a generous family room, separate dining with butler pantry and curated, recently renovated, eat-in kitchen plus additional pantry. Romantic main bedroom offers cozy window seat, spacious walk-in closet with laundry and gorgeous bath PLUS outdoor shower.
Beautiful en suite bedroom attached by breezeway off the kitchen and well-planned one bedroom, bathroom, kitchen, living room suite over the 2 car EV equipped garage adds options for family and/or guests. New art studio with full bath and access to upstairs suite is under construction. New owners are invited to shape it to their needs: i.e. office, gym, bedroom, studio...
WELCOME TO BIRDLAND WHERE THE SUNSETS ARE GRAND AND THERE IS ALWAYS A BREEZE
Location
State NC
County Orange
Direction West on I-40 to New Hope Church Road exit 263. Left at 4 way stop & head N on Old NC 86. Home will be about a mile on right marked by blue 4600 address sign. Or East on I-40 to exit 261. Stay on 86 to left at blue address sign #4600
Rooms
Other Rooms Cabana, Garage(s), Guest House, Pergola, Shed(s), Storage
Interior
Interior Features Apartment/Suite, Bookcases, Built-in Features, Pantry, Cathedral Ceiling(s), Ceiling Fan(s), Central Vacuum, Dual Closets, Eat-in Kitchen, Entrance Foyer, Granite Counters, High Ceilings, Kitchen Island, Open Floorplan, Separate Shower, Smooth Ceilings, Soaking Tub, Sound System, Stone Counters, Track Lighting, Walk-In Closet(s), Walk-In Shower, Wet Bar
Heating Active Solar, Central, Fireplace(s), Forced Air, Heat Pump, Propane, Solar, Wood
Cooling Ceiling Fan(s), Central Air
Flooring Slate, Tile
Fireplaces Number 2
Fireplaces Type Gas Log, Great Room, Kitchen, Living Room, Propane, Wood Burning
Fireplace Yes
Window Features Double Pane Windows,Window Coverings
Appliance Built-In Range, Dishwasher, Dryer, Electric Oven, Induction Cooktop, Microwave, Range, Refrigerator, Tankless Water Heater, Washer
Laundry Inside, Laundry Room, Main Level
Exterior
Exterior Feature Courtyard, Garden, Lighting, Outdoor Shower, Storage, Uncovered Courtyard
Garage Spaces 2.0
Pool Cabana, In Ground, Outdoor Pool, Private, Salt Water, Tile
Utilities Available Cable Available, Electricity Connected, Septic Connected, Water Connected, Propane
View Y/N Yes
View Garden, Meadow, Pasture, Pool, Rural, Trees/Woods
Roof Type Metal,Mixed,Shingle
Street Surface Gravel
Porch Covered, Front Porch, Porch, Rear Porch, Side Porch
Parking Type Additional Parking, Electric Vehicle Charging Station(s), Garage Door Opener, Garage Faces Side, Gravel, Kitchen Level, Lighted
Garage Yes
Private Pool Yes
Building
Lot Description Garden, Gentle Sloping, Hardwood Trees, Landscaped, Native Plants, Private, Rolling Slope, Secluded, Views
Faces West on I-40 to New Hope Church Road exit 263. Left at 4 way stop & head N on Old NC 86. Home will be about a mile on right marked by blue 4600 address sign. Or East on I-40 to exit 261. Stay on 86 to left at blue address sign #4600
Foundation Slab
Sewer Septic Tank
Water Private, Well
Architectural Style Farmhouse, Modernist
Structure Type Board & Batten Siding
New Construction No
Schools
Elementary Schools Orange - New Hope
Middle Schools Orange - A L Stanback
High Schools Orange - Cedar Ridge
Others
Senior Community false
Tax ID 9862933678
Special Listing Condition Standard
Read Less Info
Want to know what your home might be worth? Contact us for a FREE valuation!

Our team is ready to help you sell your home for the highest possible price ASAP


GET MORE INFORMATION






