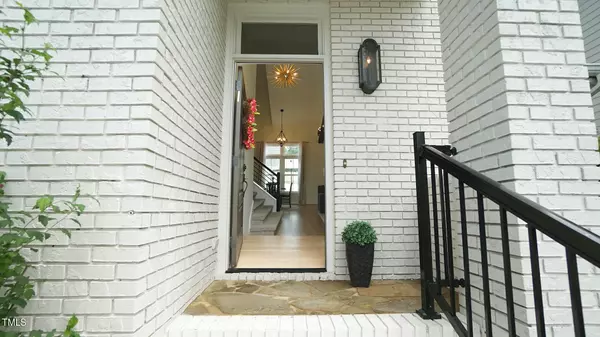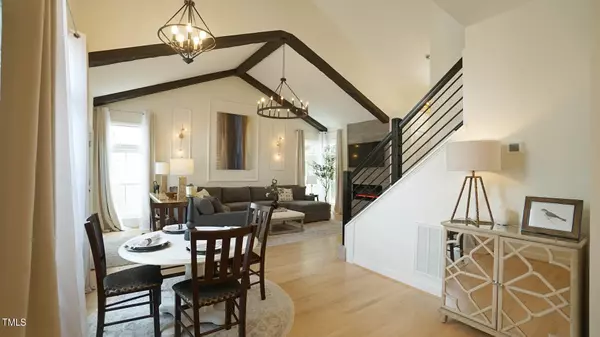Bought with RE/MAX United
$685,000
$699,900
2.1%For more information regarding the value of a property, please contact us for a free consultation.
3 Beds
3 Baths
1,789 SqFt
SOLD DATE : 10/16/2024
Key Details
Sold Price $685,000
Property Type Single Family Home
Sub Type Single Family Residence
Listing Status Sold
Purchase Type For Sale
Square Footage 1,789 sqft
Price per Sqft $382
Subdivision Preston
MLS Listing ID 10045981
Sold Date 10/16/24
Bedrooms 3
Full Baths 2
Half Baths 1
HOA Fees $50/qua
HOA Y/N Yes
Abv Grd Liv Area 1,789
Originating Board Triangle MLS
Year Built 1988
Annual Tax Amount $4,680
Lot Size 4,791 Sqft
Acres 0.11
Property Description
Completely Remodeled 3 Bedroom Preston Charmer w/ First Floor Primary Suite. Major Renovation in 2021 w/ New Kitchen Cabinets, Custom Island w/ Wood Top, New Quartz CT's & Appliances. New Bathrooms, Tile, Showerglass and Plumbing. Bright, Cozy Breakfast Nook. White Oak Wood Floors throughout Main Level and Staircase w/Metal Railings . Stunning Family Rm. w/ Beamed Ceilings,Custom F/P and Trim Work, New Light Fixtures. 2nd Floor offers 2 Spacious Bedrooms,New Carpet, Remodeled Hall Bath and Loft Area/Home Office with dramatic views. Windows, All Doors, Roof, HVAC, HWH all replaced. Expansive double deck w/ retractable awning great 4 entertaining. Fully fenced, private yard + grass area. 2 Car Gar. w/ room for golf cart. Walk to Prestonwood Country Club.
Location
State NC
County Wake
Direction SW Maynard Rd, Left on High House Rd towards Preston,, Right on Preston Pkwy, Left on Bridle Creek Dr, then Left on Cumberland Green Dr. House will be on the Right.
Rooms
Basement Crawl Space
Interior
Interior Features Chandelier, Crown Molding, Eat-in Kitchen, Entrance Foyer, High Ceilings, Kitchen Island, Kitchen/Dining Room Combination, Open Floorplan, Master Downstairs, Quartz Counters, Separate Shower, Smooth Ceilings, Water Closet
Heating Forced Air, Natural Gas
Cooling Central Air
Flooring Carpet, Hardwood
Fireplaces Number 1
Fireplaces Type Electric
Fireplace Yes
Window Features Insulated Windows
Appliance Dishwasher, Disposal, Refrigerator
Laundry Laundry Closet
Exterior
Exterior Feature Awning(s), Fenced Yard, Private Yard, Rain Gutters
Garage Spaces 2.0
Fence Back Yard
Utilities Available Cable Available, Natural Gas Available, Sewer Connected, Water Connected
View Y/N Yes
Roof Type Asphalt
Street Surface Paved
Porch Awning(s), Deck
Parking Type Deck, Detached, Garage, Garage Door Opener
Garage Yes
Private Pool No
Building
Lot Description Back Yard, Close to Clubhouse, Near Golf Course
Faces SW Maynard Rd, Left on High House Rd towards Preston,, Right on Preston Pkwy, Left on Bridle Creek Dr, then Left on Cumberland Green Dr. House will be on the Right.
Story 2
Foundation Brick/Mortar
Sewer Public Sewer
Water Public
Architectural Style Contemporary, Transitional
Level or Stories 2
Structure Type Brick Veneer,Fiber Cement,Masonite
New Construction No
Schools
Elementary Schools Wake - Weatherstone
Middle Schools Wake - West Cary
High Schools Wake - Green Hope
Others
HOA Fee Include Insurance,Maintenance Grounds,Road Maintenance
Tax ID 0744658631
Special Listing Condition Standard
Read Less Info
Want to know what your home might be worth? Contact us for a FREE valuation!

Our team is ready to help you sell your home for the highest possible price ASAP


GET MORE INFORMATION






