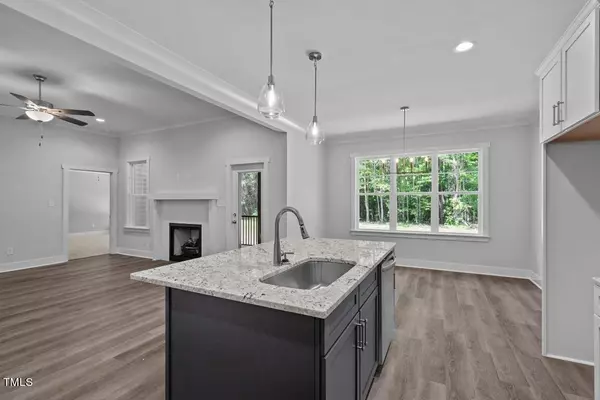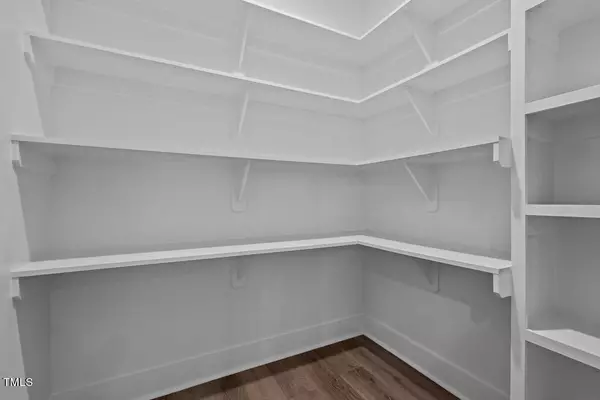Bought with eXp Realty, LLC - Clayton
$418,000
$415,000
0.7%For more information regarding the value of a property, please contact us for a free consultation.
3 Beds
2 Baths
1,766 SqFt
SOLD DATE : 10/17/2024
Key Details
Sold Price $418,000
Property Type Single Family Home
Sub Type Single Family Residence
Listing Status Sold
Purchase Type For Sale
Square Footage 1,766 sqft
Price per Sqft $236
Subdivision Tharrington Acres
MLS Listing ID 10016636
Sold Date 10/17/24
Style House,Site Built
Bedrooms 3
Full Baths 2
HOA Y/N No
Abv Grd Liv Area 1,766
Originating Board Triangle MLS
Year Built 2024
Lot Size 0.710 Acres
Acres 0.71
Property Description
2024 PARADE OF HOMES ENTRY! USDA FINANCING ELIGIBLE! CUSTOM BUILT BY AWARD WINNING BRANDYWINE HOMES! RANCH PLAN on Private Wooded Lot w/NO HOA! Luxury HWD Style Flooring & Cove Crown Molding Throughout Main Living Areas! Kitchen features ''Delicatus White'' Granite CTops, Custom Painted Cabinets w/Satin Nickel Hardware, Cstm ''Urbane Bronze'' Stained Center Island w/Breakfast Bar & Single Bowl SS Sink, SS Appls Including Smooth Top Range, Built in Microwave & Dishwasher & Walk in Pantry! Owner's Suite w/Plush Carpet & Spacious WIC! Owner's Bath offers 12x24 Tile Flooring, Dual Vanity with ''White Zen'' Quartz CTop & Rectangular Sinks, Stained Vanity Cabinets & Semi Frameless Door to Tile Surround Shower! Family Room features White Scallop Mosaic Tile Surround Gas Log Fireplace w/Cstm Stained Mantle & French Door to Rear Screened Porch! Sealed Crawl Foundation! And So Much More!
Location
State NC
County Franklin
Direction GPS ADDRESS: 794 Ronald Tharringon Rd OR 401 N Thru Louisburg, right on Hwy 56, left on Ronald Tharrington. Go 1.5 miles, subdivision is on the right.
Rooms
Other Rooms None
Interior
Interior Features Breakfast Bar, Cathedral Ceiling(s), Ceiling Fan(s), Crown Molding, Double Vanity, Eat-in Kitchen, Entrance Foyer, Kitchen Island, Low Flow Plumbing Fixtures, Open Floorplan, Pantry, Master Downstairs, Quartz Counters, Recessed Lighting, Smooth Ceilings, Tray Ceiling(s), Walk-In Closet(s), Walk-In Shower, Water Closet
Heating Electric, Forced Air
Cooling Central Air, Electric
Flooring Carpet, Vinyl, Tile
Fireplaces Type Family Room, Gas Log, Propane
Fireplace Yes
Window Features ENERGY STAR Qualified Windows,Low-Emissivity Windows,Screens
Appliance Dishwasher, Electric Range, Electric Water Heater, ENERGY STAR Qualified Appliances, ENERGY STAR Qualified Dishwasher, ENERGY STAR Qualified Water Heater, Exhaust Fan, Microwave, Plumbed For Ice Maker, Stainless Steel Appliance(s)
Laundry Electric Dryer Hookup, Laundry Room, Main Level, Washer Hookup
Exterior
Exterior Feature In Parade of Homes, Rain Gutters
Garage Spaces 2.0
Fence None
Pool None
Utilities Available Cable Available, Electricity Connected, Septic Connected, Propane
View Y/N Yes
View Neighborhood
Roof Type Shingle
Street Surface Asphalt
Handicap Access Central Living Area, Level Flooring
Porch Front Porch, Porch, Screened
Parking Type Attached, Concrete, Driveway, Garage, Garage Door Opener, Garage Faces Front
Garage Yes
Private Pool No
Building
Lot Description Landscaped, Wooded
Faces GPS ADDRESS: 794 Ronald Tharringon Rd OR 401 N Thru Louisburg, right on Hwy 56, left on Ronald Tharrington. Go 1.5 miles, subdivision is on the right.
Story 1
Foundation See Remarks
Sewer Septic Tank
Water Well
Architectural Style Ranch, Traditional, Transitional
Level or Stories 1
Structure Type Batts Insulation,Blown-In Insulation,Low VOC Paint/Sealant/Varnish,Vinyl Siding
New Construction Yes
Schools
Elementary Schools Franklin - Louisburg
Middle Schools Franklin - Terrell Lane
High Schools Franklin - Louisburg
Others
Tax ID 049975
Special Listing Condition Standard
Read Less Info
Want to know what your home might be worth? Contact us for a FREE valuation!

Our team is ready to help you sell your home for the highest possible price ASAP


GET MORE INFORMATION






