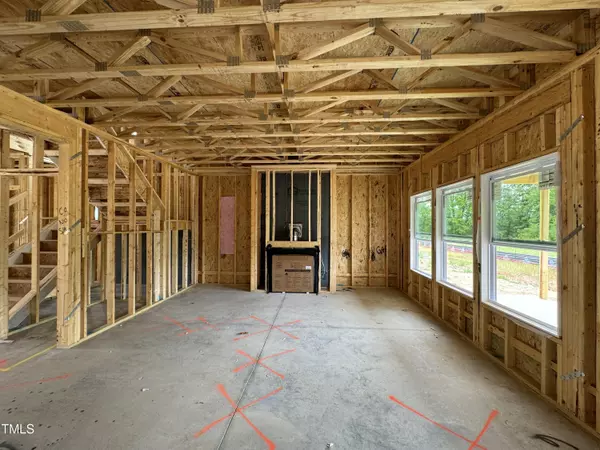Bought with The Ocean Group
$499,700
$499,700
For more information regarding the value of a property, please contact us for a free consultation.
4 Beds
3 Baths
2,430 SqFt
SOLD DATE : 10/16/2024
Key Details
Sold Price $499,700
Property Type Single Family Home
Sub Type Single Family Residence
Listing Status Sold
Purchase Type For Sale
Square Footage 2,430 sqft
Price per Sqft $205
Subdivision Gardner Farms
MLS Listing ID 2539609
Sold Date 10/16/24
Style Site Built
Bedrooms 4
Full Baths 2
Half Baths 1
HOA Fees $80/mo
HOA Y/N Yes
Abv Grd Liv Area 2,430
Originating Board Triangle MLS
Year Built 2023
Annual Tax Amount $3,248
Lot Size 0.570 Acres
Acres 0.57
Property Description
Photos are for representational purposes only! The Holly welcomes you the moment you arrive. The unique smart door delivery center allows you to have safe, secure package delivery in a heated/cooled space. The foyer leads to a pocket office and powder room. The pocket office is tucked away from the rest of the home, offering the perfect area to work in private or a homework station. Next off of the foyer, you have the family room that is full of natural light. The open kitchen has an oversized island for three-sided seating, with the messy kitchen prep area and a walk-in power pantry. The covered patio is easily accessed from the cafe for outdoor living. Upstairs, the owner's suite has dual closets. One of the walk-in closets has a door connected directly to the laundry room. The remainder of the second-floor features three additional guest bedrooms, and a full bath.
Location
State NC
County Wake
Direction From I-40 W take exit 298A, turn right onto S Saunders St. Continue on US-401 S, Turn left onto Dwight Rowland Rd. Turn right onto Kennebec Rd then turn left onto Bud Lipscomb Rd. Turn right onto James Austin Rd. The Community will be on the right.
Interior
Interior Features Granite Counters, High Ceilings, Quartz Counters, Smooth Ceilings, Walk-In Closet(s), Walk-In Shower
Heating Electric, Forced Air, Zoned
Cooling Central Air, Zoned
Flooring Carpet
Fireplaces Number 1
Fireplace Yes
Appliance Dishwasher, Electric Range, Electric Water Heater
Exterior
Garage Spaces 2.0
View Y/N Yes
Roof Type Shingle
Porch Patio
Parking Type Concrete, Driveway, Electric Vehicle Charging Station(s), Garage
Garage Yes
Private Pool No
Building
Faces From I-40 W take exit 298A, turn right onto S Saunders St. Continue on US-401 S, Turn left onto Dwight Rowland Rd. Turn right onto Kennebec Rd then turn left onto Bud Lipscomb Rd. Turn right onto James Austin Rd. The Community will be on the right.
Foundation Slab
Sewer Septic Tank
Water Shared Well
Architectural Style Traditional
Structure Type Vinyl Siding
New Construction Yes
Schools
Elementary Schools Wake - Willow Springs
Middle Schools Wake - Herbert Akins Road
High Schools Wake - Willow Spring
Others
HOA Fee Include Unknown
Tax ID .
Special Listing Condition Standard
Read Less Info
Want to know what your home might be worth? Contact us for a FREE valuation!

Our team is ready to help you sell your home for the highest possible price ASAP


GET MORE INFORMATION






