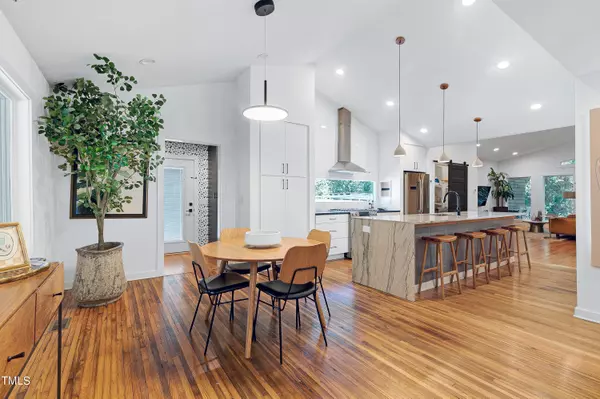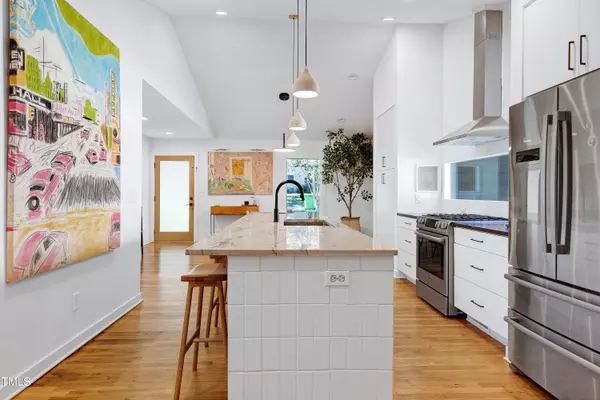Bought with Non Member Office
$685,750
$725,000
5.4%For more information regarding the value of a property, please contact us for a free consultation.
3 Beds
3 Baths
2,002 SqFt
SOLD DATE : 10/17/2024
Key Details
Sold Price $685,750
Property Type Single Family Home
Sub Type Single Family Residence
Listing Status Sold
Purchase Type For Sale
Square Footage 2,002 sqft
Price per Sqft $342
Subdivision Belvidere Park
MLS Listing ID 10050613
Sold Date 10/17/24
Style House
Bedrooms 3
Full Baths 2
Half Baths 1
HOA Y/N No
Abv Grd Liv Area 2,002
Originating Board Triangle MLS
Year Built 1953
Annual Tax Amount $4,345
Lot Size 0.260 Acres
Acres 0.26
Property Description
Embrace mid-century modern living in this thoughtfully renovated 3-bedroom, 2.5-bathroom ranch, nestled in sought-after Belvidere Park of Raleigh, NC. Positioned on a quiet street and bordering the serene Lions Park, this home offers privacy and stylish living. You'll be greeted by the seamless fusion of original and newly installed hardwood floors, accentuated by a soaring vaulted family room + primary suite addition that amplifies the sense of openness. The heart of the home showcases a stunning + massive quartz countertop island with a waterfall edge, harmoniously paired with top-of-the-line Bosch appliances and a generous walk-in pantry. Both front and back, enjoy in the luxury of expansive covered porches—the front porch exuding classic charm, while the back provides a peaceful retreat for dining or unwinding in style. The primary suite boasts a striking wall of wardrobe cabinetry, abundant natural light, and a meticulously designed bathroom including a dual vanity, a spacious walk-in shower, and custom tile work. Every inch of this residence has been thoughtfully curated with chic design and refined details, offering an unparalleled living experience. Set on a .26-acre lot with a plethora of living spaces, you'll love the feel. Walking distance to Brookside, The Optimist, Mordacai Beverage Co, Person Street, Conn Elementary and so much more!
Location
State NC
County Wake
Zoning R-10
Direction From Downtown Raleigh: N Person Street to Wake Forest Road; Quick right on Automotive Way; Right on Dennis Ave; Right on Watkins Street; Home on the left.
Rooms
Other Rooms Shed(s)
Basement Crawl Space
Interior
Interior Features Bathtub/Shower Combination, Double Vanity, Eat-in Kitchen, Entrance Foyer, High Ceilings, Kitchen Island, Kitchen/Dining Room Combination, Open Floorplan, Pantry, Master Downstairs, Quartz Counters, Smooth Ceilings, Vaulted Ceiling(s), Walk-In Shower
Heating Forced Air, Natural Gas
Cooling Central Air
Flooring Hardwood, Tile
Appliance Dishwasher, Gas Range, Stainless Steel Appliance(s)
Laundry Laundry Room, Main Level
Exterior
Exterior Feature Garden, Private Yard, Rain Gutters
Fence Partial
Utilities Available Electricity Connected, Natural Gas Connected, Sewer Connected
View Y/N Yes
Roof Type Shingle
Street Surface Asphalt
Porch Rear Porch, See Remarks
Parking Type Deck, Driveway, Gravel, Kitchen Level
Garage No
Private Pool No
Building
Lot Description Back Yard, Front Yard, Landscaped, Rectangular Lot
Faces From Downtown Raleigh: N Person Street to Wake Forest Road; Quick right on Automotive Way; Right on Dennis Ave; Right on Watkins Street; Home on the left.
Story 1
Foundation Combination
Sewer Public Sewer
Water Public
Architectural Style Ranch
Level or Stories 1
Structure Type Brick Veneer,Fiber Cement
New Construction No
Schools
Elementary Schools Wake - Conn
Middle Schools Wake - Ligon
High Schools Wake - Enloe
Others
Tax ID 1714358686
Special Listing Condition Standard
Read Less Info
Want to know what your home might be worth? Contact us for a FREE valuation!

Our team is ready to help you sell your home for the highest possible price ASAP


GET MORE INFORMATION






