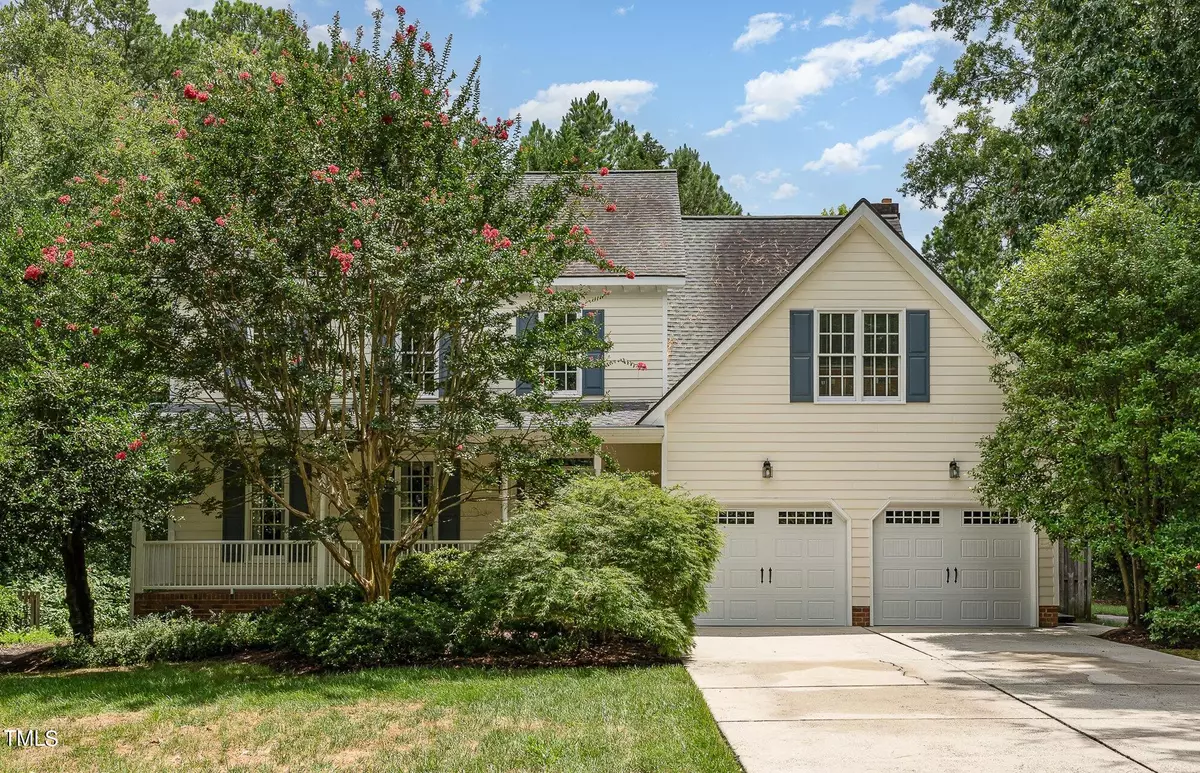Bought with Howard Perry & Walston Realtor
$625,000
$630,000
0.8%For more information regarding the value of a property, please contact us for a free consultation.
4 Beds
3 Baths
2,421 SqFt
SOLD DATE : 10/17/2024
Key Details
Sold Price $625,000
Property Type Single Family Home
Sub Type Single Family Residence
Listing Status Sold
Purchase Type For Sale
Square Footage 2,421 sqft
Price per Sqft $258
Subdivision Downing Creek
MLS Listing ID 10044252
Sold Date 10/17/24
Bedrooms 4
Full Baths 2
Half Baths 1
HOA Fees $19
HOA Y/N Yes
Abv Grd Liv Area 2,421
Originating Board Triangle MLS
Year Built 1991
Annual Tax Amount $4,512
Lot Size 10,018 Sqft
Acres 0.23
Property Description
Beautiful Downing Creek home on cul-de-sac lot with forest view/rear privacy! Formal living and dining rooms, family room with brick fireplace/gas logs, open breakfast room, kitchen with center island and deluxe stainless appliances! Primary bedroom suite with trey ceiling, bathroom featuring Carrera marble vanity with dual sinks, polished nickel Italian fixtures, whirlpool tub, large tile/glass shower and vaulted ceiling. Three additional bedrooms, full bath and office complete the 2nd floor. Full front porch, large rear deck and finished two-car garage! Neighborhood offers pool, tennis courts, walking trail, playground, and ponds! Last, but not least, Downing Creek is perfectly located within minutes to UNC and downtown Chapel Hill, I-40 and RTP! Just a few minutes more to Duke and downtown Durham! Definitely a must to see!
Location
State NC
County Durham
Direction From I-40 Heading West on 54 take left on Downing Creek Pkwy, left on Carriage Way and home is on the right just as you enter the cul-de-sac.
Interior
Interior Features Ceiling Fan(s), Chandelier, Granite Counters, Kitchen Island, Smooth Ceilings, Tray Ceiling(s), Vaulted Ceiling(s), Walk-In Closet(s), Walk-In Shower, Whirlpool Tub
Heating Central, Forced Air
Cooling Central Air
Flooring Carpet, Hardwood, Laminate, Tile
Fireplaces Number 1
Fireplaces Type Family Room, Gas Log, Masonry
Fireplace Yes
Appliance Dishwasher, Dryer, Gas Range, Microwave, Refrigerator, Washer
Laundry Laundry Room, Main Level
Exterior
Garage Spaces 2.0
Pool Swimming Pool Com/Fee
View Y/N Yes
Roof Type Shingle
Porch Covered, Deck, Front Porch
Garage Yes
Private Pool No
Building
Lot Description Cul-De-Sac, Hardwood Trees, Landscaped
Faces From I-40 Heading West on 54 take left on Downing Creek Pkwy, left on Carriage Way and home is on the right just as you enter the cul-de-sac.
Story 2
Foundation Block, Brick/Mortar
Sewer Public Sewer
Water Public
Architectural Style Traditional
Level or Stories 2
Structure Type Masonite
New Construction No
Schools
Elementary Schools Durham - Creekside
Middle Schools Durham - Githens
High Schools Durham - Jordan
Others
HOA Fee Include None
Tax ID 708104411
Special Listing Condition Standard
Read Less Info
Want to know what your home might be worth? Contact us for a FREE valuation!

Our team is ready to help you sell your home for the highest possible price ASAP


GET MORE INFORMATION

