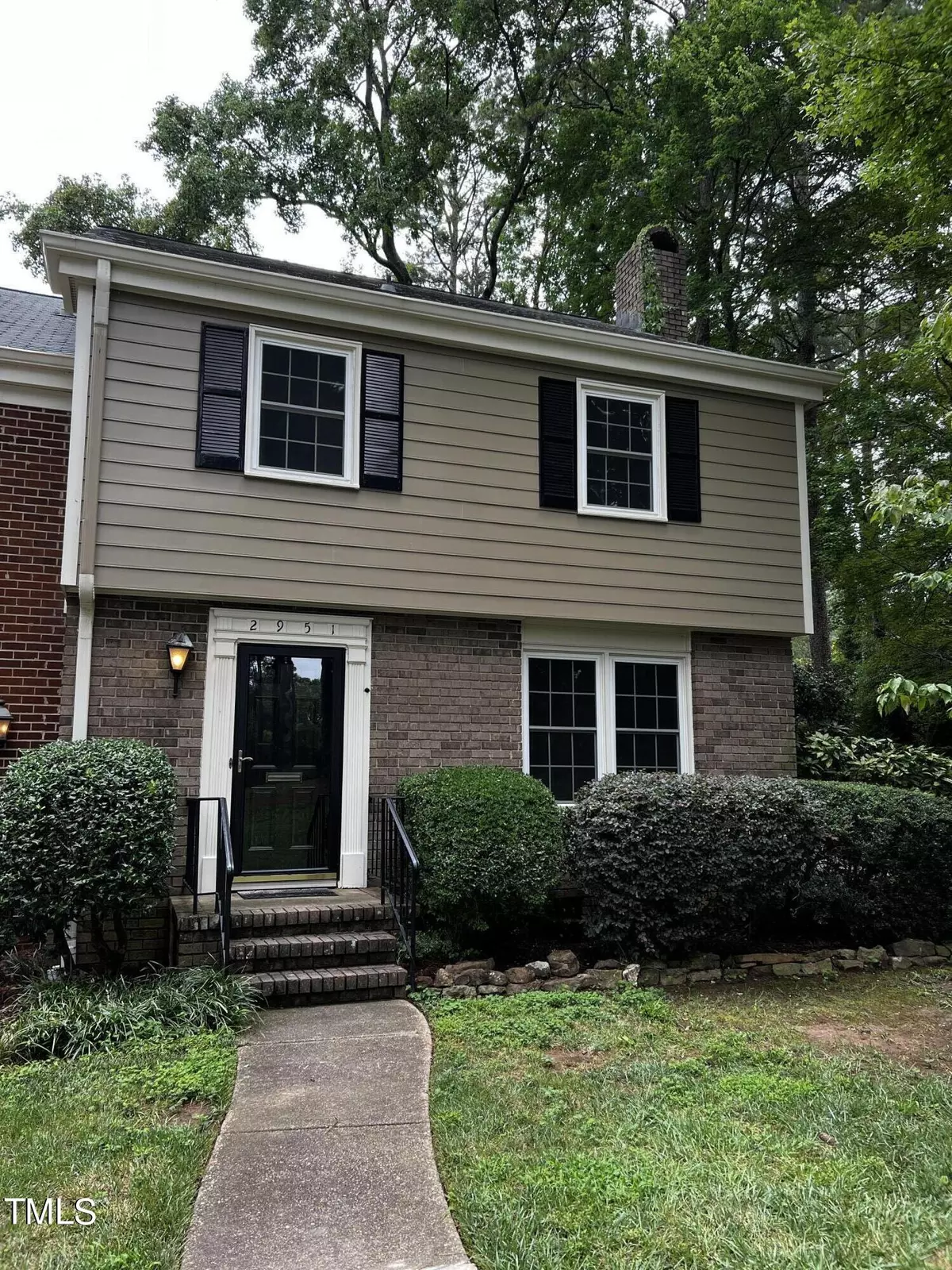Bought with Choice Residential Real Estate
$362,500
$369,900
2.0%For more information regarding the value of a property, please contact us for a free consultation.
3 Beds
3 Baths
1,550 SqFt
SOLD DATE : 10/17/2024
Key Details
Sold Price $362,500
Property Type Townhouse
Sub Type Townhouse
Listing Status Sold
Purchase Type For Sale
Square Footage 1,550 sqft
Price per Sqft $233
Subdivision Meredith Townes
MLS Listing ID 10043753
Sold Date 10/17/24
Style Townhouse
Bedrooms 3
Full Baths 2
Half Baths 1
HOA Fees $310/mo
HOA Y/N Yes
Abv Grd Liv Area 1,550
Originating Board Triangle MLS
Year Built 1969
Annual Tax Amount $2,376
Lot Size 1,306 Sqft
Acres 0.03
Property Description
This end-unit townhome in Meredith Townes is a must-see! Featuring a spacious and well-designed floor plan, it's flooded with natural light and offers generously sized rooms throughout. The roomy kitchen is perfect for adding an island, and the dining room overlooks a charming courtyard that's just waiting for your creative touch. Upstairs, you'll find three large bedrooms with ample space for all your furniture, plus a primary suite with a big walk-in closet. Enjoy the convenience of two dedicated parking spaces, and take advantage of the neighborhood's dog park and saltwater pool. This opportunity is too good to miss!
Location
State NC
County Wake
Community Pool, Street Lights
Zoning R-4
Direction From the I-440 Beltline take Lake Boone Trail to right on Wycliff Road. Left into the parking lot and 2951 is in the right rear corner of lot.
Rooms
Other Rooms Storage
Basement Crawl Space
Interior
Interior Features Bathtub/Shower Combination, Entrance Foyer, Laminate Counters, Pantry, Shower Only, Storage, Walk-In Closet(s), Walk-In Shower
Heating Central, Electric, Forced Air, Heat Pump
Cooling Central Air, Heat Pump
Flooring Carpet, Ceramic Tile, Laminate, Vinyl
Fireplaces Number 1
Fireplaces Type Family Room
Fireplace Yes
Window Features Double Pane Windows,Insulated Windows
Appliance Dishwasher, Disposal, Dryer, Electric Range, Electric Water Heater, Range Hood, Refrigerator, Washer
Laundry In Kitchen
Exterior
Exterior Feature Rain Gutters
Fence Brick, Wood
Pool Association, Community
Community Features Pool, Street Lights
Utilities Available Electricity Connected, Septic Connected, Sewer Connected, Water Connected
View Y/N Yes
View Neighborhood
Roof Type Shingle
Porch Front Porch, Patio
Garage No
Private Pool No
Building
Lot Description Landscaped
Faces From the I-440 Beltline take Lake Boone Trail to right on Wycliff Road. Left into the parking lot and 2951 is in the right rear corner of lot.
Story 2
Foundation Block, Brick/Mortar
Sewer Public Sewer
Water Public
Architectural Style Traditional, Transitional
Level or Stories 2
Structure Type Brick,Fiber Cement,Masonite
New Construction No
Schools
Elementary Schools Wake - Stough
Middle Schools Wake - Oberlin
High Schools Wake - Broughton
Others
HOA Fee Include Maintenance Grounds
Tax ID 0795144427
Special Listing Condition Standard
Read Less Info
Want to know what your home might be worth? Contact us for a FREE valuation!

Our team is ready to help you sell your home for the highest possible price ASAP


GET MORE INFORMATION

