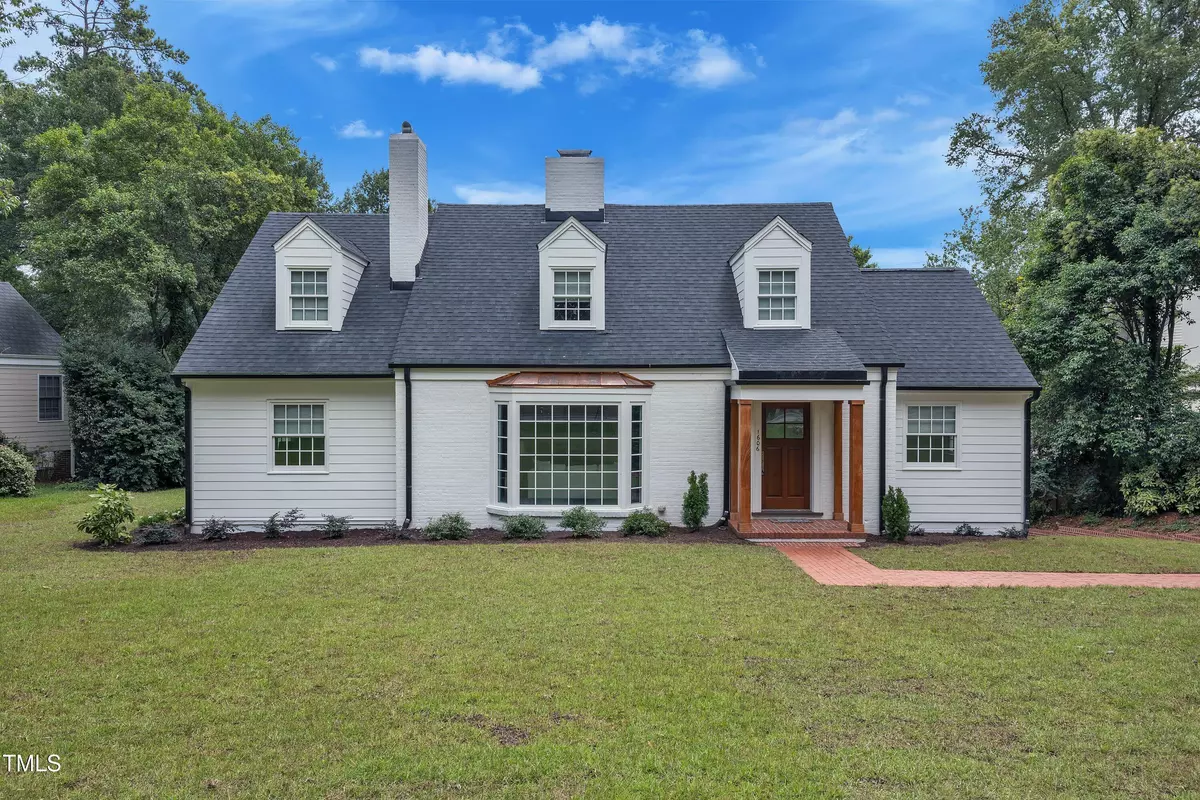Bought with Hodge & Kittrell Sotheby's Int
$1,175,000
$1,200,000
2.1%For more information regarding the value of a property, please contact us for a free consultation.
4 Beds
2 Baths
2,839 SqFt
SOLD DATE : 10/18/2024
Key Details
Sold Price $1,175,000
Property Type Single Family Home
Sub Type Single Family Residence
Listing Status Sold
Purchase Type For Sale
Square Footage 2,839 sqft
Price per Sqft $413
Subdivision Budleigh
MLS Listing ID 10048394
Sold Date 10/18/24
Bedrooms 4
Full Baths 2
HOA Y/N No
Abv Grd Liv Area 2,839
Originating Board Triangle MLS
Year Built 1942
Annual Tax Amount $9,470
Lot Size 0.390 Acres
Acres 0.39
Property Description
This beautifully renovated home is ready for you in prime ITB Raleigh location! The roof & gutter system were replaced in 2018/2019! The upstairs HVAC system was replaced in 2018/2019 and 1st floor HVAC in 2023. Exterior vinyl was replaced with hardie board siding within last 6 years! Hardwood flooring runs throughout the main living areas and bedrooms, adding warmth and elegance to the entire home. The living room features a beautiful gas fireplace with the original built-in bookcase, complemented by wainscoting and crown molding, preserving the home's classic charm! The flow of this home is an entertainer's dream! From the inviting living room to the cozy keeping room for more intimate gatherings, every space is designed with hosting in mind. The renovated kitchen is a chef's delight, featuring new stainless steel appliances, farmhouse sink, an island w/pendant lighting, quartz countertops, open cabinetry, subway tile backsplash, convection wall oven, gas cooktop with a pot filler & breakfast bar for quick bites. The formal dining room offers a view of the backyard and easy access to the wet bar w/wine cooler and an additional seating area. A sizable guest bedroom and full bath complete the main level. A newly added primary bedroom with a pocket door and bath has been added upstairs! The bathroom boasts stylish shiplap details, freestanding soaker tub & a tiled walk-in shower. The loft space provides a versatile area for additional entertaining or an open office setup. Two additional spacious bedrooms upstairs feature shiplap walls and generously sized closets. Imagine the possibilities with the unfinished 800 sq ft basement! Create a home gym or movie room! It also provides convenient access to the one-car garage. Enjoy the newly replaced patio, featuring Pennsylvania blue stone pavers overlooking your private back yard. Fantastic Budleigh neighborhood, close to local restaurants, coffee shops and grocery shopping. Don't miss out!
Location
State NC
County Wake
Direction From Edenburgh Rd Continue onto Lake Boone Trail Continue straight onto Cambridge Rd Turn right onto Canterbury Rd
Rooms
Basement Block, Exterior Entry, Interior Entry, Partial, Partially Finished, Storage Space
Interior
Interior Features Bathtub/Shower Combination, Bookcases, Breakfast Bar, Built-in Features, Pantry, Ceiling Fan(s), Crown Molding, Entrance Foyer, Keeping Room, Kitchen Island, Quartz Counters, Recessed Lighting, Separate Shower, Soaking Tub, Walk-In Shower, Wet Bar
Heating Forced Air, Natural Gas
Cooling Ceiling Fan(s), Central Air, Dual
Flooring Hardwood, Tile
Appliance Convection Oven, Cooktop, Dishwasher, Gas Cooktop, Microwave, Range Hood, Refrigerator, Oven, Wine Cooler
Laundry In Basement
Exterior
Garage Spaces 1.0
View Y/N Yes
Roof Type Shingle
Porch Front Porch, Patio, Porch, Side Porch
Garage Yes
Private Pool No
Building
Lot Description Back Yard, Front Yard, Landscaped
Faces From Edenburgh Rd Continue onto Lake Boone Trail Continue straight onto Cambridge Rd Turn right onto Canterbury Rd
Foundation Combination
Sewer Public Sewer
Water Public
Architectural Style Traditional, Transitional
Structure Type Brick Veneer,Concrete,HardiPlank Type
New Construction No
Schools
Elementary Schools Wake - Lacy
Middle Schools Wake - Oberlin
High Schools Wake - Broughton
Others
Tax ID 0795.20805399 0035906
Special Listing Condition Standard
Read Less Info
Want to know what your home might be worth? Contact us for a FREE valuation!

Our team is ready to help you sell your home for the highest possible price ASAP


GET MORE INFORMATION

