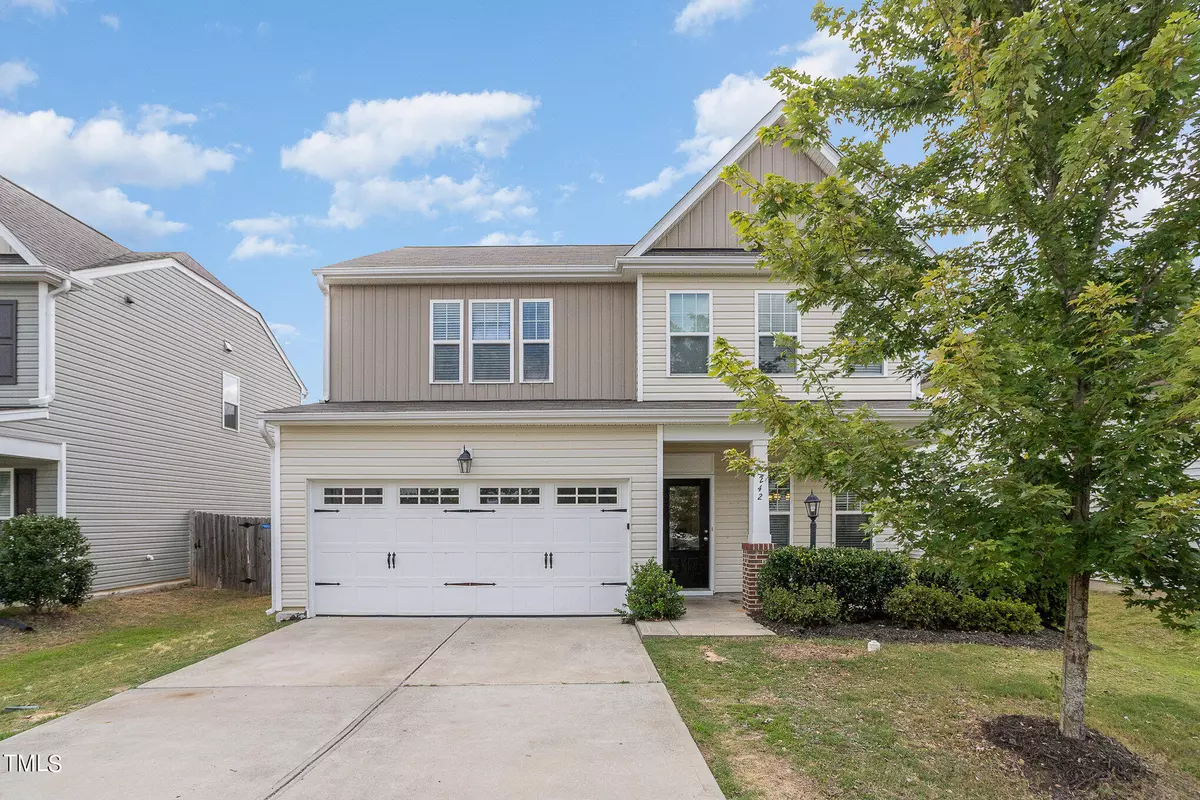Bought with Mainstay Brokerage LLC
$360,000
$364,900
1.3%For more information regarding the value of a property, please contact us for a free consultation.
4 Beds
3 Baths
1,939 SqFt
SOLD DATE : 10/18/2024
Key Details
Sold Price $360,000
Property Type Single Family Home
Sub Type Single Family Residence
Listing Status Sold
Purchase Type For Sale
Square Footage 1,939 sqft
Price per Sqft $185
Subdivision The Village At Cleveland Springs
MLS Listing ID 10040343
Sold Date 10/18/24
Style House
Bedrooms 4
Full Baths 2
Half Baths 1
HOA Fees $52/qua
HOA Y/N Yes
Abv Grd Liv Area 1,939
Originating Board Triangle MLS
Year Built 2016
Annual Tax Amount $1,743
Lot Size 5,227 Sqft
Acres 0.12
Property Description
Charming two story home with fantastic open layout. You will never miss out on the action from the spacious kitchen overlooking the living room and spacious back yard! Neutral colors and wood look floors allow you to make this home your own. All bedrooms are located upstairs, as well as the laundry room. Spend time outdoors in this private and welcoming backyard. Book a tour today and feel right at home!
Location
State NC
County Johnston
Community Other
Direction Head northeast on Cleveland Springs Rd toward Crosby Lane, Turn right onto Davelyn Ct, Turn left onto Outwater Ridge Dr, Property will be on the right
Rooms
Other Rooms None
Interior
Heating Central
Cooling Central Air
Flooring Carpet, Laminate, Vinyl
Fireplaces Number 1
Fireplaces Type Living Room
Fireplace Yes
Appliance Dishwasher, Microwave
Laundry Electric Dryer Hookup, Laundry Room, Upper Level, Washer Hookup
Exterior
Garage Spaces 2.0
Fence Partial, Wood
Community Features Other
View Y/N Yes
Roof Type Composition,Shingle
Porch Front Porch, Patio, Porch
Garage Yes
Private Pool No
Building
Lot Description Landscaped
Faces Head northeast on Cleveland Springs Rd toward Crosby Lane, Turn right onto Davelyn Ct, Turn left onto Outwater Ridge Dr, Property will be on the right
Story 2
Foundation Slab
Sewer Public Sewer
Water Public
Architectural Style Traditional
Level or Stories 2
Structure Type Brick Veneer
New Construction No
Schools
Elementary Schools Johnston - West View
Middle Schools Johnston - Cleveland
High Schools Johnston - Cleveland
Others
HOA Fee Include None
Senior Community false
Tax ID 06D01012W
Special Listing Condition Standard
Read Less Info
Want to know what your home might be worth? Contact us for a FREE valuation!

Our team is ready to help you sell your home for the highest possible price ASAP


GET MORE INFORMATION

