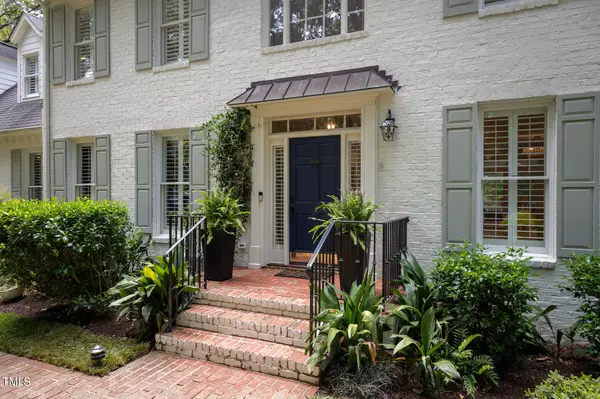Bought with Hodge&KittrellSothebysIntlRlty
$1,790,250
$1,795,000
0.3%For more information regarding the value of a property, please contact us for a free consultation.
5 Beds
6 Baths
4,368 SqFt
SOLD DATE : 10/18/2024
Key Details
Sold Price $1,790,250
Property Type Single Family Home
Sub Type Single Family Residence
Listing Status Sold
Purchase Type For Sale
Square Footage 4,368 sqft
Price per Sqft $409
Subdivision The Oaks
MLS Listing ID 10052272
Sold Date 10/18/24
Style Site Built
Bedrooms 5
Full Baths 4
Half Baths 2
HOA Fees $8/ann
HOA Y/N Yes
Abv Grd Liv Area 4,368
Originating Board Triangle MLS
Year Built 1990
Annual Tax Amount $9,127
Lot Size 0.690 Acres
Acres 0.69
Property Description
Classically elegant Oaks home in a beautiful natural cul de sac setting steps away from the Chapel Hill Country Club. You will be inspired by the curb appeal and further impressed by your tour. The main level is set for entertaining, including a flow that extends from indoor to the outdoor spaces. The expansive beautiful kitchen will inspire as it has all that is needed for today's chef and with large picture windows brings the outside in. The oversized owners' suite will be a place of relaxation and retreat. This home has so many special additions that should be seen. Formal dining, cozy breakfast nook, office space, bonus room, garage with storage and workspace. The third level is perfect for teens or au pair. Don't overlook all the backyard offers as this is one of the best lots in the Oaks.
Location
State NC
County Durham
Direction Use GPS
Rooms
Other Rooms Shed(s)
Interior
Interior Features Bar, Bookcases, Built-in Features, Pantry, Ceiling Fan(s), Chandelier, Kitchen Island, Walk-In Closet(s), Walk-In Shower
Heating Gas Pack, Zoned
Cooling Central Air, Dual
Flooring Carpet, Hardwood, Tile
Fireplaces Number 2
Fireplaces Type Living Room, Master Bedroom
Fireplace Yes
Window Features Plantation Shutters,Window Coverings
Appliance Bar Fridge, Dishwasher, Double Oven, Dryer, Gas Cooktop, Microwave, Refrigerator, Washer
Laundry Laundry Room, Upper Level
Exterior
Exterior Feature Fire Pit
Garage Spaces 2.0
View Y/N Yes
View Creek/Stream
Roof Type Shingle
Street Surface Paved
Porch Deck, Patio, Screened
Parking Type Garage
Garage Yes
Private Pool No
Building
Lot Description Cul-De-Sac, Gentle Sloping, Hardwood Trees, Landscaped
Faces Use GPS
Foundation Other
Sewer Public Sewer
Water Public
Architectural Style Colonial, Traditional
Structure Type Brick,Fiber Cement,Masonite
New Construction No
Schools
Elementary Schools Durham - Creekside
Middle Schools Durham - Githens
High Schools Durham - Jordan
Others
HOA Fee Include None
Tax ID 140450
Special Listing Condition Standard
Read Less Info
Want to know what your home might be worth? Contact us for a FREE valuation!

Our team is ready to help you sell your home for the highest possible price ASAP


GET MORE INFORMATION






