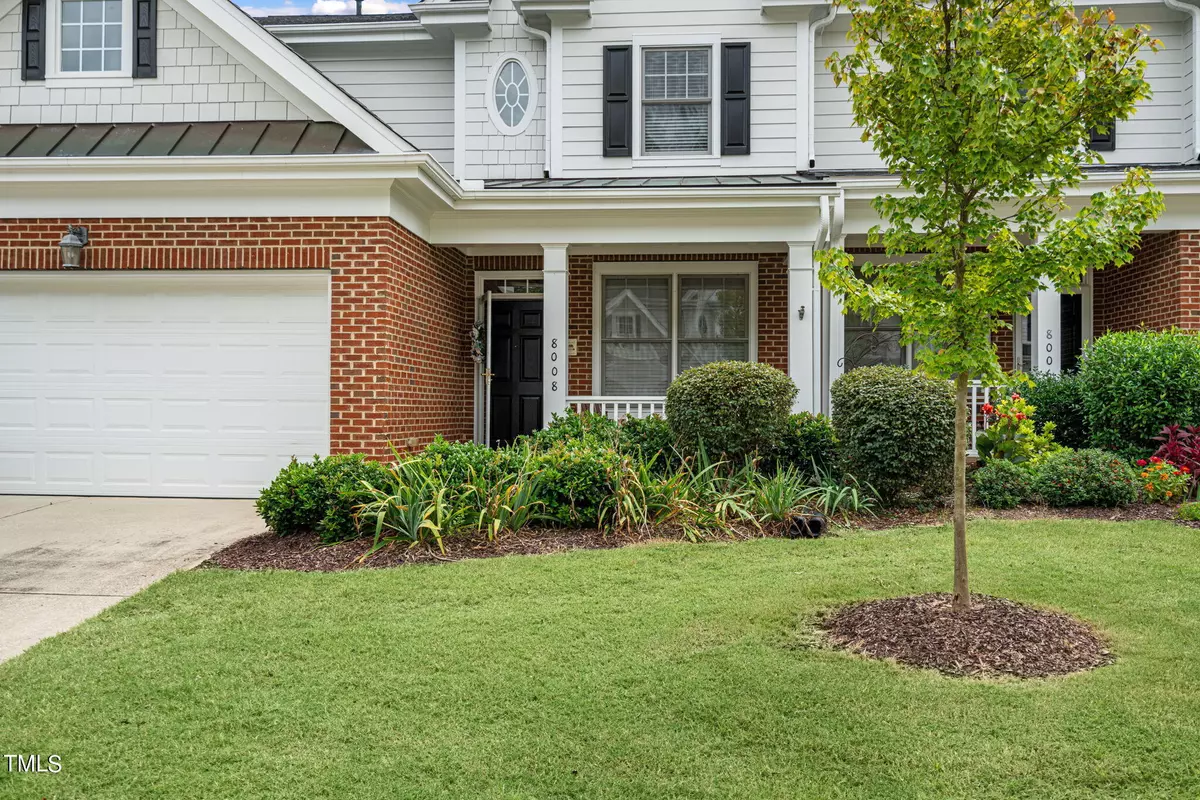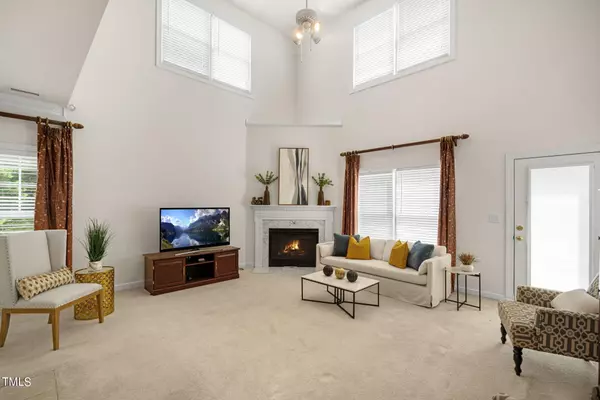Bought with Keller Williams Realty
$385,000
$385,000
For more information regarding the value of a property, please contact us for a free consultation.
3 Beds
4 Baths
2,356 SqFt
SOLD DATE : 10/18/2024
Key Details
Sold Price $385,000
Property Type Townhouse
Sub Type Townhouse
Listing Status Sold
Purchase Type For Sale
Square Footage 2,356 sqft
Price per Sqft $163
Subdivision Riverside
MLS Listing ID 10051316
Sold Date 10/18/24
Style Townhouse
Bedrooms 3
Full Baths 3
Half Baths 1
HOA Fees $250/mo
HOA Y/N Yes
Abv Grd Liv Area 2,356
Originating Board Triangle MLS
Year Built 2005
Annual Tax Amount $3,484
Lot Size 3,484 Sqft
Acres 0.08
Property Description
Beautiful End-Unit Townhome with First-Floor Primary Suite in Prime North Raleigh Location!
Welcome to your new home! This wonderful end-unit townhome combines style, comfort, and convenience in the heart of North Raleigh. With 3 bedrooms and 3.5 bathrooms, this residence offers a spacious and thoughtfully designed layout perfect for modern living. As you step inside, you'll be welcomed by a bright and inviting first floor featuring a formal dining room ideal for gatherings. The well-appointed kitchen boasts an abundance of cabinetry and extensive counter space, making it perfect for both everyday living and entertaining. The open 2 story family room, centered around an alluring corner fireplace, creates a relaxing atmosphere that allows for an ease of entertaining. The entire first floor is enhanced by a copious amount of natural light streaming through the windows. The highlight of the first floor is the primary suite—a spacious bedroom with a large custom walk-in closet & views of the private backyard out the windows. It's the perfect retreat after a long day! Upstairs, a spacious loft awaits, offering versatility as a second living area, media room, or playroom. There's also a convenient corner work area, perfect for a home office or study nook. Two additional bedrooms, including a guest suite, provide plenty of space for family and visitors. Step outside to your private patio, where you can relax and enjoy the most serene outdoor space in the neighborhood. The lush treeline creates a natural wall of privacy, offering a tranquil setting for morning coffee or evening relaxation.The 2 car garage provides even more space & storage. This townhome is part of a vibrant community that offers fantastic amenities, including a swimming pool and tennis court—perfect for staying active and socializing with neighbors. Located just minutes from I-540, shopping centers, dining options, and downtown Wake Forest or Raleigh, you'll have easy access to everything you need without the long commutes. Embrace a life of style, comfort, and convenience in this beautiful North Raleigh townhome. Schedule your visit today and make this your new home!
Location
State NC
County Wake
Direction Fromm 540: Take US-1 North. Right on Perry Creek Road. Left on Clarks Fork Drive. Left onto Rio Grande Drive. Right on Satillo Lane. Home will be on the right.
Interior
Interior Features Ceiling Fan(s), High Ceilings, Recessed Lighting, Walk-In Closet(s)
Heating Forced Air
Cooling Central Air
Flooring Carpet, Tile
Laundry Main Level
Exterior
Garage Spaces 2.0
View Y/N Yes
Roof Type Shingle
Porch Patio
Parking Type Attached, Garage
Garage Yes
Private Pool No
Building
Lot Description Landscaped
Faces Fromm 540: Take US-1 North. Right on Perry Creek Road. Left on Clarks Fork Drive. Left onto Rio Grande Drive. Right on Satillo Lane. Home will be on the right.
Foundation Slab
Sewer Public Sewer
Water Public
Architectural Style Transitional
Structure Type Brick,Fiber Cement,Shake Siding
New Construction No
Schools
Elementary Schools Wake - Wildwood Forest
Middle Schools Wake - East Millbrook
High Schools Wake - Wakefield
Others
HOA Fee Include Maintenance Grounds
Tax ID 1737.05292482 0337310
Special Listing Condition Standard
Read Less Info
Want to know what your home might be worth? Contact us for a FREE valuation!

Our team is ready to help you sell your home for the highest possible price ASAP


GET MORE INFORMATION






