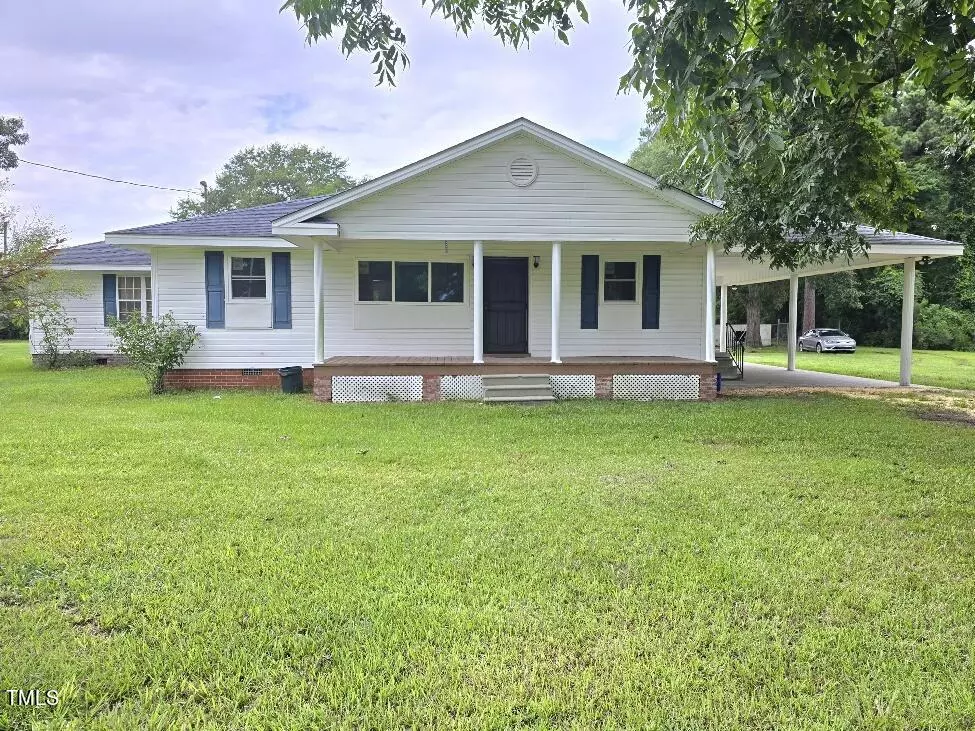Bought with Non Member Office
$233,700
$250,000
6.5%For more information regarding the value of a property, please contact us for a free consultation.
3 Beds
2 Baths
1,702 SqFt
SOLD DATE : 10/18/2024
Key Details
Sold Price $233,700
Property Type Single Family Home
Sub Type Single Family Residence
Listing Status Sold
Purchase Type For Sale
Square Footage 1,702 sqft
Price per Sqft $137
Subdivision Not In A Subdivision
MLS Listing ID 10046854
Sold Date 10/18/24
Style House
Bedrooms 3
Full Baths 2
HOA Y/N No
Abv Grd Liv Area 1,702
Originating Board Triangle MLS
Year Built 1955
Annual Tax Amount $744
Lot Size 0.940 Acres
Acres 0.94
Property Description
This home has it all! Remodeled 1702 sq/ft, 3 bedroom/2 full bathroom home that includes a HUGE 1280 sq/ft wired workshop. Upon entry you'll be met by a gorgeous new kitchen with granite counter tops, a tile backsplash and new stainless appliances. This leads to an open floor plan into the spacious dining area and family room. Two bedrooms are off of the family room. You enter into the private primary suite area through a doorway that can be closed off for seclusion. There is a den, large closet and office nook in this area. Then you enter into the large primary suite, which features recessed lighting, a tray ceiling with a ceiling fan, walk in closet, and ensuite bathroom. Lots of natural light come through the new windows. New HVAC installed in 2023. Home sits on .93 acre. There is also another shed for storage. Property has pecan and fig trees. See for yourself all this property has to offer.
Location
State NC
County Wayne
Direction Heading North on Highway 111, home is on the left approx 1 mile from Belfast Fire Department
Rooms
Other Rooms Garage(s), Outbuilding, Shed(s), Workshop
Interior
Interior Features Bathtub/Shower Combination, Granite Counters, Kitchen/Dining Room Combination, Open Floorplan, Recessed Lighting, Smooth Ceilings, Walk-In Closet(s), Walk-In Shower
Heating Electric, Heat Pump
Cooling Ceiling Fan(s), Central Air, Electric
Flooring Ceramic Tile, Vinyl
Fireplace No
Appliance Dishwasher, Electric Range, Electric Water Heater, Microwave, Refrigerator
Laundry Electric Dryer Hookup, In Carport, Laundry Room, Outside
Exterior
Garage Spaces 5.0
Utilities Available Electricity Connected, Septic Connected, Water Connected
View Y/N Yes
Roof Type Shingle
Street Surface Asphalt
Porch Covered, Deck, Front Porch, Side Porch
Parking Type Attached Carport, Gravel
Garage Yes
Private Pool No
Building
Faces Heading North on Highway 111, home is on the left approx 1 mile from Belfast Fire Department
Story 1
Foundation Permanent, Pillar/Post/Pier
Sewer Septic Tank
Water Public
Architectural Style Ranch
Level or Stories 1
Structure Type Vinyl Siding
New Construction No
Schools
Elementary Schools Wayne - Northeast
Middle Schools Wayne - Norwayne
High Schools Wayne - Charles B Aycock
Others
Tax ID 3612301596
Special Listing Condition Standard
Read Less Info
Want to know what your home might be worth? Contact us for a FREE valuation!

Our team is ready to help you sell your home for the highest possible price ASAP


GET MORE INFORMATION






