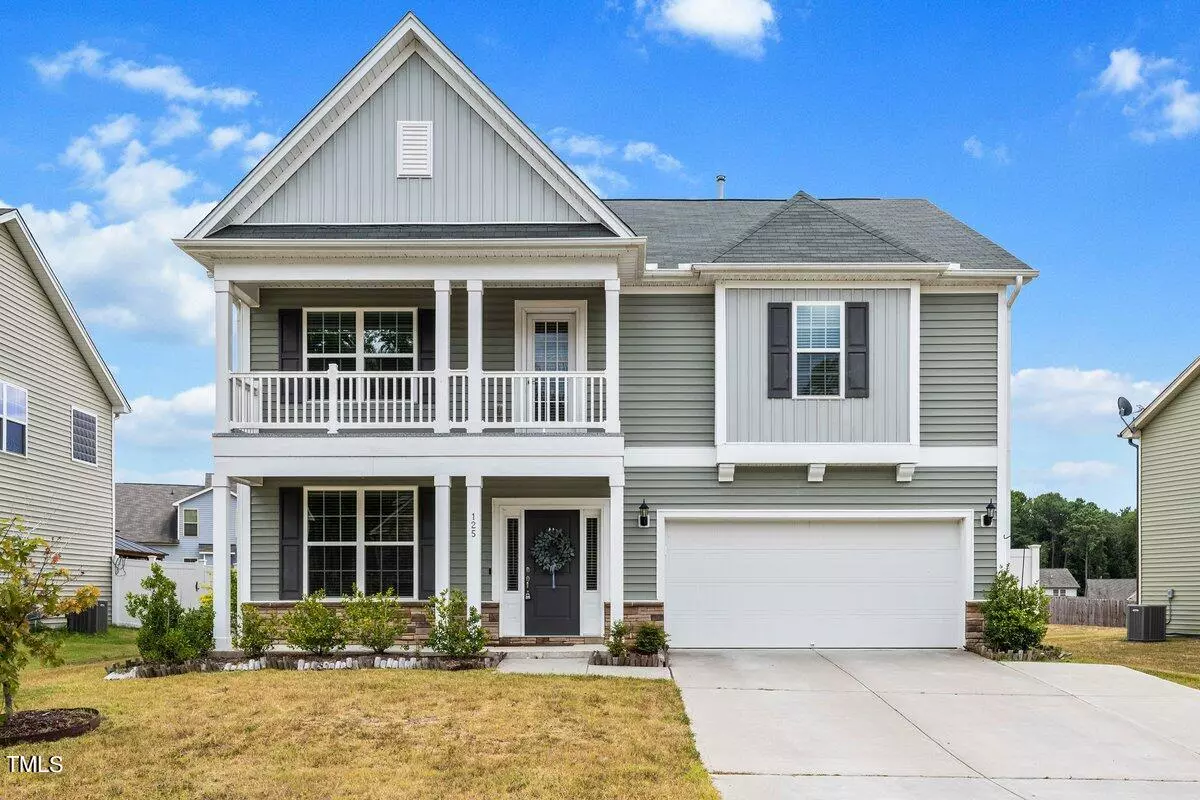Bought with Navigate Realty
$377,600
$385,000
1.9%For more information regarding the value of a property, please contact us for a free consultation.
3 Beds
3 Baths
2,611 SqFt
SOLD DATE : 10/17/2024
Key Details
Sold Price $377,600
Property Type Single Family Home
Sub Type Single Family Residence
Listing Status Sold
Purchase Type For Sale
Square Footage 2,611 sqft
Price per Sqft $144
Subdivision Cedar Crossing
MLS Listing ID 10039464
Sold Date 10/17/24
Style House
Bedrooms 3
Full Baths 2
Half Baths 1
HOA Fees $64/qua
HOA Y/N Yes
Abv Grd Liv Area 2,611
Originating Board Triangle MLS
Year Built 2018
Annual Tax Amount $2,442
Lot Size 8,712 Sqft
Acres 0.2
Property Description
This spacious 3-bedroom, 2.5-bathroom home seamlessly combines comfort and functionality. The main level features a large kitchen with granite countertops, stainless steel appliances and a convenient butler's pantry, ideal for effortless entertaining. The quaint sunroom provides a serene space for relaxation or could be used as a home office space. The formal dining room takes your breath away with coffered ceiling and elegant wainscoting.
Upstairs, a versatile loft area awaits, perfect for a home office or additional flex space. Step out onto the second-story terrace to enjoy sweeping views, ideal for morning coffee or unwinding in the evening.
The primary suite is a retreat with dual vanity, garden tub, walk-in shower, and a spacious walk-in closet. Two additional well-appointed bedrooms and a full bathroom complete the upstairs living space.
Outside, the fenced backyard offers a private oasis with a relaxing hot tub, perfect for outdoor gatherings and relaxation.
Location
State NC
County Franklin
Direction From US-1 N, take a slight right onto S Main St, take a sharp right onto Cedar Creek Rd, turn right onto Cranes Nest Dr, Turn right onto Hawksbill Dr, home is on the left.
Interior
Interior Features Bathtub/Shower Combination, Pantry, Ceiling Fan(s), Coffered Ceiling(s), Crown Molding, Double Vanity, Eat-in Kitchen, Granite Counters, Kitchen Island, Recessed Lighting, Separate Shower, Soaking Tub, Tray Ceiling(s), Walk-In Closet(s), Walk-In Shower
Heating Natural Gas
Cooling Central Air
Flooring Carpet, Other
Fireplaces Number 1
Fireplaces Type Gas, Living Room
Fireplace Yes
Window Features Blinds,Shutters
Appliance Dishwasher, Disposal, Dryer, Gas Range, Gas Water Heater, Ice Maker, Microwave, Refrigerator, Tankless Water Heater, Washer
Laundry Upper Level
Exterior
Exterior Feature Balcony, Fenced Yard, Private Yard, Rain Gutters, Smart Camera(s)/Recording
Garage Spaces 2.0
Fence Fenced, Privacy
Utilities Available Electricity Connected, Natural Gas Connected, Sewer Connected, Water Connected
View Y/N Yes
Roof Type Shingle
Porch Covered, Front Porch, Patio, Porch, Terrace
Garage Yes
Private Pool No
Building
Lot Description Back Yard, Front Yard, Landscaped
Faces From US-1 N, take a slight right onto S Main St, take a sharp right onto Cedar Creek Rd, turn right onto Cranes Nest Dr, Turn right onto Hawksbill Dr, home is on the left.
Foundation Slab
Sewer Public Sewer
Water Public
Architectural Style Craftsman
Structure Type Vinyl Siding
New Construction No
Schools
Elementary Schools Franklin - Franklinton
Middle Schools Franklin - Cedar Creek
High Schools Franklin - Franklinton
Others
HOA Fee Include None
Senior Community false
Tax ID 1864564114
Special Listing Condition Standard
Read Less Info
Want to know what your home might be worth? Contact us for a FREE valuation!

Our team is ready to help you sell your home for the highest possible price ASAP


GET MORE INFORMATION

