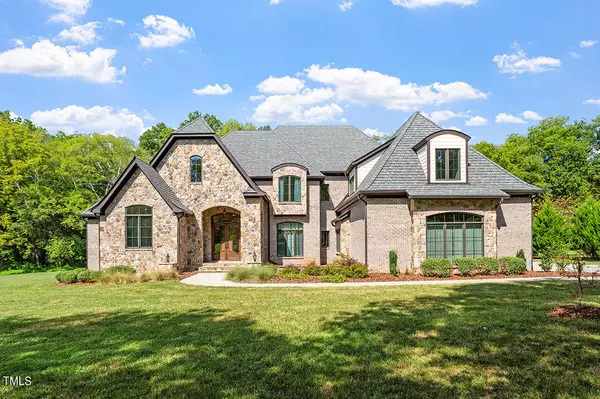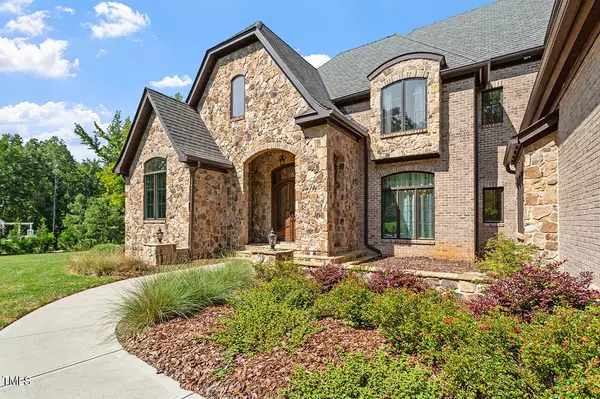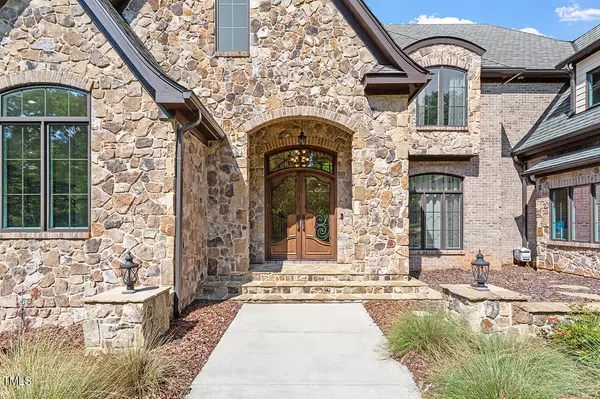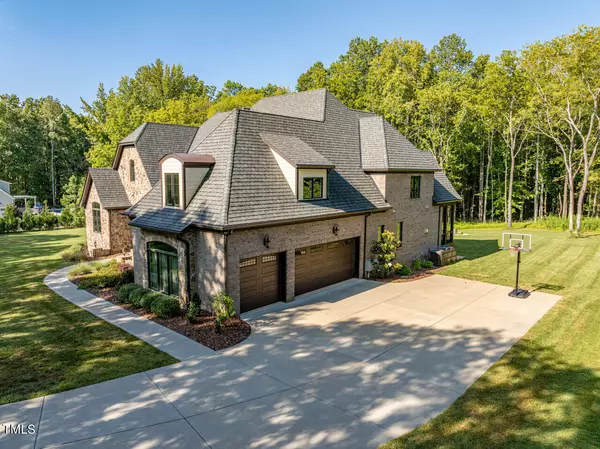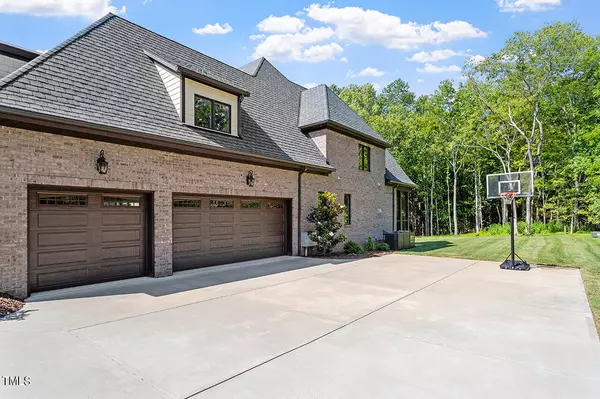Bought with Real Broker, LLC
$2,050,000
$2,100,000
2.4%For more information regarding the value of a property, please contact us for a free consultation.
4 Beds
4 Baths
5,076 SqFt
SOLD DATE : 10/18/2024
Key Details
Sold Price $2,050,000
Property Type Single Family Home
Sub Type Single Family Residence
Listing Status Sold
Purchase Type For Sale
Square Footage 5,076 sqft
Price per Sqft $403
Subdivision North Field At Creek Wood
MLS Listing ID 10048706
Sold Date 10/18/24
Bedrooms 4
Full Baths 4
HOA Fees $200/ann
HOA Y/N Yes
Abv Grd Liv Area 5,076
Originating Board Triangle MLS
Year Built 2021
Annual Tax Amount $11,652
Lot Size 2.330 Acres
Acres 2.33
Property Description
This is not your ordinary, run of the mill home. It's a truly one-of-a-kind, extraordinarily custom-built home with such attention to quality and detail! The owners built this as their forever dream home, but life changes are requiring an out of state move. The lucky new owners will be able to take advantage of their smart, creative and energy efficient design. The stunning lot in this bucolic neighborhood serves as the spectacular backdrop with beautiful views from all angles. The welcoming front porch leads to a regal two-story entry foyer which highlights the home's show stopping curved staircase along with views straight out to the serene and private wooded backyard. Soaring cathedral and vaulted ceilings of various heights adorn the main level. Heavy crown molding and coffered ceilings also add an eloquent touch. Both chefs and guests alike will enjoy the well-appointed and gorgeous gourmet kitchen with quartzite countertops and a HUGE center island. The butler pantry/scullery includes a wet bar and beverage refrigerator. There are three stone fireplaces in this home including one on the screened porch. The expansive Trex deck goes along the back of the home and connects the screen porch to a charming, covered gazebo area. This home is super cozy and quiet for intimate family time but works equally well for entertaining groups of any size. Details such as a walk-up attic, spray-foam insulation, sealed crawlspace, 5 separate HVAC zones (two heat pump systems), and a whole house natural gas generator are testaments to the thought and care that went into building this home. All of this on 2.3 acres just a few miles north of downtown Chapel Hill! Easy access to I-40, UNC, & Duke.
Location
State NC
County Orange
Direction I-40 to exit 266 (NC 86) North (away from downtown Chapel Hill. Right at Mt. Sinai Rd. Right on Old Field Drive. Home is on the right.
Rooms
Basement Crawl Space
Interior
Interior Features Bathtub/Shower Combination, Built-in Features, Cathedral Ceiling(s), Ceiling Fan(s), Chandelier, Coffered Ceiling(s), Crown Molding, Double Vanity, Entrance Foyer, Granite Counters, High Ceilings, Kitchen Island, Pantry, Master Downstairs, Quartz Counters, Second Primary Bedroom, Separate Shower, Smart Thermostat, Smooth Ceilings, Soaking Tub, Tray Ceiling(s), Vaulted Ceiling(s), Walk-In Closet(s), Walk-In Shower, Water Closet, Wet Bar
Heating Fireplace(s), Forced Air, Natural Gas
Cooling Ceiling Fan(s), Central Air, Electric
Flooring Hardwood, Tile
Fireplaces Number 3
Fireplaces Type Family Room, Gas, Gas Log, Living Room, Stone, See Remarks
Fireplace Yes
Window Features Aluminum Frames,Wood Frames
Appliance Dishwasher, Dryer, Gas Range, Microwave, Range Hood, Refrigerator, Oven, Washer, Water Heater, Wine Refrigerator
Laundry Laundry Room, Main Level, Sink
Exterior
Exterior Feature Rain Gutters
Garage Spaces 3.0
Utilities Available Electricity Connected, Natural Gas Connected, Septic Connected, Water Connected
View Y/N Yes
View Trees/Woods
Roof Type Shingle
Street Surface Asphalt
Porch Covered, Deck, Front Porch, Patio, Rear Porch, Screened
Parking Type Driveway, Garage, Garage Door Opener, Garage Faces Side
Garage Yes
Private Pool No
Building
Lot Description Hardwood Trees, Landscaped
Faces I-40 to exit 266 (NC 86) North (away from downtown Chapel Hill. Right at Mt. Sinai Rd. Right on Old Field Drive. Home is on the right.
Story 1
Foundation See Remarks
Sewer Septic Tank
Water Private
Architectural Style French Provincial, Transitional
Level or Stories 1
Structure Type Brick,Engineered Wood,Spray Foam Insulation,Stone
New Construction No
Schools
Elementary Schools Orange - New Hope
Middle Schools Orange - A L Stanback
High Schools Orange - Cedar Ridge
Others
HOA Fee Include Road Maintenance,Snow Removal
Tax ID 9881256798
Special Listing Condition Standard
Read Less Info
Want to know what your home might be worth? Contact us for a FREE valuation!

Our team is ready to help you sell your home for the highest possible price ASAP


GET MORE INFORMATION


