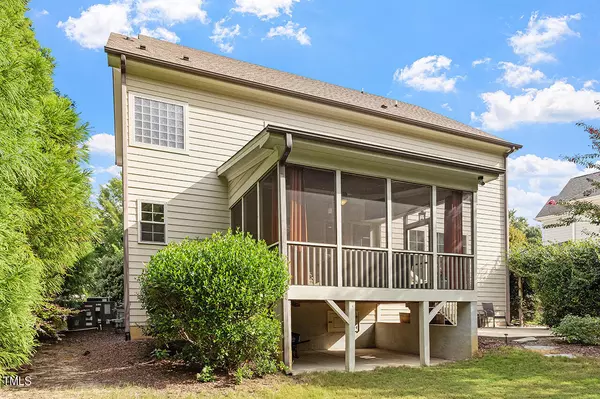Bought with Linda Craft Team, REALTORS
$685,000
$689,900
0.7%For more information regarding the value of a property, please contact us for a free consultation.
4 Beds
4 Baths
3,371 SqFt
SOLD DATE : 10/17/2024
Key Details
Sold Price $685,000
Property Type Single Family Home
Sub Type Single Family Residence
Listing Status Sold
Purchase Type For Sale
Square Footage 3,371 sqft
Price per Sqft $203
Subdivision Holly Glen
MLS Listing ID 10053100
Sold Date 10/17/24
Bedrooms 4
Full Baths 3
Half Baths 1
HOA Fees $60/qua
HOA Y/N Yes
Abv Grd Liv Area 3,371
Originating Board Triangle MLS
Year Built 2010
Annual Tax Amount $5,881
Lot Size 10,890 Sqft
Acres 0.25
Property Description
Upscale features meets convenience in this delightful single family home on a cul-de-sac located in the desirable Highlands of Holly Glen. Step into a world of spacious interiors and comfort as you enter the open-concept living space, perfect for creating lasting memories. Embrace the tranquility of the landscaped backyard, creating your own private retreat as you relax on the expansive screened in porch, surrounded by a wooded lot. Inside you will be greeted with ample natural light and custom, solid hardwood flooring on the first floor. The kitchen is adorned with stainless steel appliances, granite countertops and extra tall cabinets. Entertaining guests made easy with the butler pantry connecting the kitchen and dining areas. Upstairs you will find three spacious en-suite bedrooms with a fourth bedroom for guests. Continue up one more flight of stairs to the bonus room which features built in surround sound for movie nights and an extra closet for storage. The ease of the walk-in attic will give you additional storage space. HOA includes the lavish pool amenities, clubhouse, park area, and tennis courts. Holly Springs schools, shops, and restaurants just around the corner. Come by to take a look, your dream home awaits!
Location
State NC
County Wake
Community Clubhouse, Park, Playground, Pool, Sidewalks, Street Lights, Tennis Court(S)
Direction From Avent Ferry Road go South 1.9 miles, turn right onto Holly Mont Drive, take second right from circle, take 1st left onto Holly Mont and home is on left side in cul de sac.
Rooms
Basement Crawl Space
Interior
Heating Gas Pack, Heat Pump
Cooling Central Air
Flooring Hardwood, Tile
Fireplaces Number 1
Fireplaces Type Family Room, Gas
Fireplace Yes
Appliance Built-In Electric Oven, Built-In Electric Range, Dishwasher, Exhaust Fan, Water Heater
Exterior
Garage Spaces 2.0
Community Features Clubhouse, Park, Playground, Pool, Sidewalks, Street Lights, Tennis Court(s)
Utilities Available Cable Available, Electricity Available, Natural Gas Available, Phone Connected, Water Available
View Y/N Yes
Roof Type Shingle
Porch Covered, Enclosed, Front Porch, Screened
Garage Yes
Private Pool No
Building
Lot Description Back Yard, Cul-De-Sac, Front Yard, Landscaped, Many Trees
Faces From Avent Ferry Road go South 1.9 miles, turn right onto Holly Mont Drive, take second right from circle, take 1st left onto Holly Mont and home is on left side in cul de sac.
Foundation Block
Sewer Public Sewer
Water Public
Architectural Style Traditional
Structure Type HardiPlank Type
New Construction No
Schools
Elementary Schools Wake - Holly Grove
Middle Schools Wake - Holly Grove
High Schools Wake - Holly Springs
Others
HOA Fee Include Maintenance Grounds
Senior Community false
Tax ID 0638952942
Special Listing Condition Seller Licensed Real Estate Professional
Read Less Info
Want to know what your home might be worth? Contact us for a FREE valuation!

Our team is ready to help you sell your home for the highest possible price ASAP


GET MORE INFORMATION






