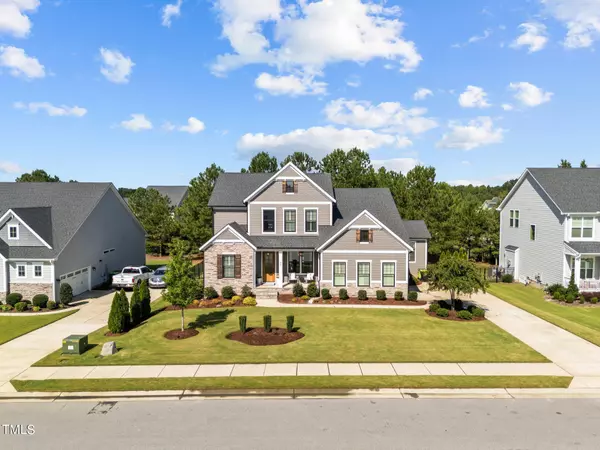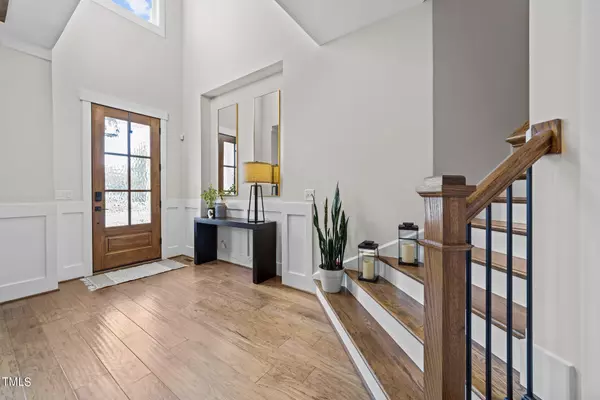Bought with DeRonja Real Estate
$825,000
$825,000
For more information regarding the value of a property, please contact us for a free consultation.
5 Beds
4 Baths
3,349 SqFt
SOLD DATE : 10/18/2024
Key Details
Sold Price $825,000
Property Type Single Family Home
Sub Type Single Family Residence
Listing Status Sold
Purchase Type For Sale
Square Footage 3,349 sqft
Price per Sqft $246
Subdivision Averette Ridge
MLS Listing ID 10053782
Sold Date 10/18/24
Bedrooms 5
Full Baths 4
HOA Fees $50/qua
HOA Y/N Yes
Abv Grd Liv Area 3,349
Originating Board Triangle MLS
Year Built 2020
Annual Tax Amount $6,854
Lot Size 0.350 Acres
Acres 0.35
Property Description
Welcome home to this exquisite residence, where elegance meets functionality. This stunning home features both indoor and outdoor fireplaces, creating the perfect ambiance for year-round entertaining and memories. The expansive two-story family room boasts large windows that frame the serene views of the wooded backyard, inviting natural light to flood the space. A gourmet kitchen awaits the culinary enthusiast, equipped with top-of-the-line appliances and ample space for meal preparation. Intricate trim work throughout the home adds a touch of sophistication, while the convenient laundry room, complete with a sink and cabinets, enhances everyday living. An irrigation system ensures your lush landscape remains vibrant and healthy. The dining room showcases award-winning details from the Parade of Homes, making every meal a celebration. With surround sound throughout, every gathering will be an unforgettable experience. Discover unparalleled comfort and convenience with first-floor primary suite and a welcoming guest suite. The primary suite offers a tranquil retreat with spacious dimensions, high-end finishes, and a spa-like en-suite bathroom designed for relaxation. The thoughtfully designed guest suite provides privacy and comfort for visitors, making it ideal for hosting family or friends. Three elegantly appointed bedrooms and a bonus room that is perfect for a media center, playroom, or home office, providing endless possibilities for customization.
Location
State NC
County Wake
Community Clubhouse, Pool, Sidewalks, Street Lights
Direction 401 N to W Young Street, Left on Jones Dairy Rd, Left on Flash Drive to home on the Right.
Rooms
Basement Crawl Space
Interior
Interior Features Built-in Features, Coffered Ceiling(s), Entrance Foyer, High Ceilings, Open Floorplan, Pantry, Master Downstairs, Recessed Lighting, Smart Camera(s)/Recording, Smart Thermostat, Smooth Ceilings, Sound System, Storage, Walk-In Closet(s), Walk-In Shower, WaterSense Fixture(s), Whirlpool Tub
Heating Heat Pump
Cooling Central Air
Flooring Carpet, Ceramic Tile, Hardwood
Fireplaces Type Family Room, Gas, Outside
Fireplace Yes
Exterior
Exterior Feature Fenced Yard, Garden, Smart Camera(s)/Recording, Smart Irrigation
Garage Spaces 2.0
Fence Back Yard, Fenced, Gate, Wrought Iron
Pool Community
Community Features Clubhouse, Pool, Sidewalks, Street Lights
Waterfront No
View Y/N Yes
Roof Type Shingle
Porch Deck, Front Porch, Patio, Screened
Parking Type Garage, Garage Faces Side
Garage Yes
Private Pool No
Building
Lot Description Back Yard, Front Yard, Garden, Landscaped, Many Trees, Sprinklers In Front, Sprinklers In Rear
Faces 401 N to W Young Street, Left on Jones Dairy Rd, Left on Flash Drive to home on the Right.
Story 2
Foundation Other
Sewer Public Sewer
Water Public
Architectural Style Craftsman, Transitional
Level or Stories 2
Structure Type Fiber Cement,Shake Siding,Stone
New Construction No
Schools
Elementary Schools Wake - Jones Dairy
Middle Schools Wake - Wake Forest
High Schools Wake - Wake Forest
Others
HOA Fee Include Insurance,Storm Water Maintenance
Senior Community false
Tax ID 1759798342
Special Listing Condition Standard
Read Less Info
Want to know what your home might be worth? Contact us for a FREE valuation!

Our team is ready to help you sell your home for the highest possible price ASAP


GET MORE INFORMATION






