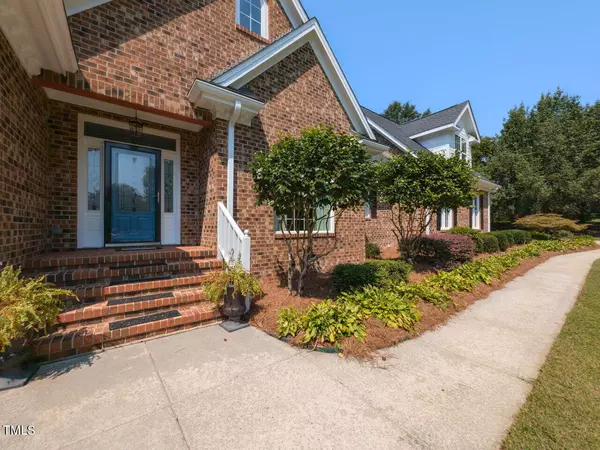Bought with eXp Realty, LLC - Clayton
$880,000
$899,900
2.2%For more information regarding the value of a property, please contact us for a free consultation.
3 Beds
4 Baths
3,650 SqFt
SOLD DATE : 10/21/2024
Key Details
Sold Price $880,000
Property Type Single Family Home
Sub Type Single Family Residence
Listing Status Sold
Purchase Type For Sale
Square Footage 3,650 sqft
Price per Sqft $241
Subdivision Keeneland Trails
MLS Listing ID 10049569
Sold Date 10/21/24
Bedrooms 3
Full Baths 3
Half Baths 1
HOA Y/N No
Abv Grd Liv Area 3,650
Originating Board Triangle MLS
Year Built 1991
Annual Tax Amount $4,312
Lot Size 1.700 Acres
Acres 1.7
Property Description
Discover the perfect blend of luxury and comfort in this stunning custom all-brick home, set on just under 2 acres of beautifully landscaped grounds. This meticulously designed & maintained residence offers 3 spacious bedrooms and 3.5 elegantly appointed baths, ensuring ample space for family and guests.
Step inside to find a welcoming bonus area that can be tailored to your needs—whether it's a cozy media room, a home office, or a playroom for the kids. The heart of the home boasts a seamless flow between living spaces, perfect for entertaining or enjoying quiet evenings with loved ones.
The outdoor oasis features spectacular landscaping that enhances the natural beauty of the property, providing a serene environment for outdoor relaxation and gatherings. Plus, the detached brick garage/workshop offers both functionality and additional storage, making it ideal for hobbyists or anyone needing extra workspace.
Located in a prime area that's conveniently accessible to Raleigh, Garner, Fuquay-Varina, and major highways like I-40, Highway 42, and the new 540 extension, you'll enjoy the perfect balance of tranquility and connectivity.
Don't miss out on this exceptional opportunity to own a custom brick home that perfectly encapsulates style, comfort, and convenience. They do not build them like this anymore. Schedule your private tour today and experience all that this remarkable property has to offer!
Location
State NC
County Wake
Direction From Hwy 42 take Sauls Road to R on Two Brothers Run L on Middleberry Home on Left From Ten Ten take Sauls Road to L on Windrow R on Middleberry H Is on R. Welcome Home! See Waze or Google Maps from all locations
Rooms
Basement Crawl Space
Interior
Heating Forced Air
Cooling Central Air
Flooring Carpet, Tile
Fireplaces Number 3
Fireplaces Type Family Room, See Remarks
Fireplace Yes
Appliance Cooktop, Dishwasher, Oven, Refrigerator
Exterior
Exterior Feature Private Yard
Garage Spaces 3.0
Fence Partial, Wood
View Y/N Yes
Roof Type Shingle
Garage Yes
Private Pool No
Building
Faces From Hwy 42 take Sauls Road to R on Two Brothers Run L on Middleberry Home on Left From Ten Ten take Sauls Road to L on Windrow R on Middleberry H Is on R. Welcome Home! See Waze or Google Maps from all locations
Story 1
Foundation Brick/Mortar
Sewer Septic Tank
Water Well
Architectural Style Craftsman, Ranch
Level or Stories 1
Structure Type Brick
New Construction No
Schools
Elementary Schools Wake County Schools
Middle Schools Wake County Schools
High Schools Wake County Schools
Others
Tax ID 1608.04800963.000
Special Listing Condition Standard
Read Less Info
Want to know what your home might be worth? Contact us for a FREE valuation!

Our team is ready to help you sell your home for the highest possible price ASAP


GET MORE INFORMATION






