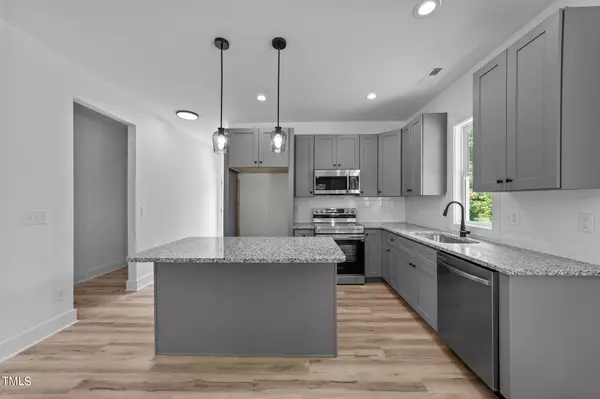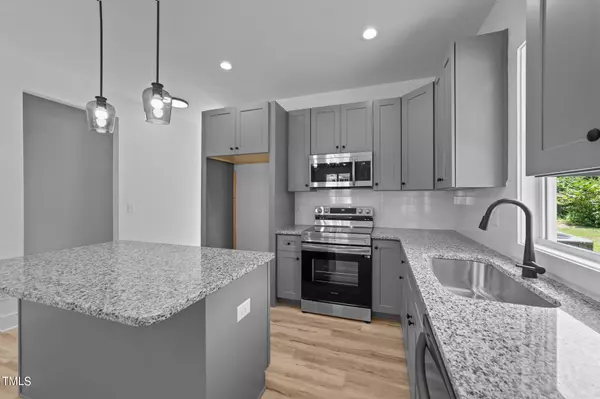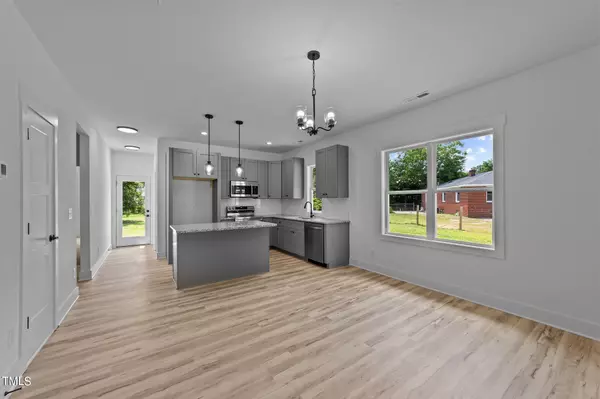Bought with Bossman Real Estate LLC
$285,000
$285,000
For more information regarding the value of a property, please contact us for a free consultation.
3 Beds
2 Baths
1,413 SqFt
SOLD DATE : 10/21/2024
Key Details
Sold Price $285,000
Property Type Single Family Home
Sub Type Single Family Residence
Listing Status Sold
Purchase Type For Sale
Square Footage 1,413 sqft
Price per Sqft $201
Subdivision Not In A Subdivision
MLS Listing ID 10044731
Sold Date 10/21/24
Style House,Site Built
Bedrooms 3
Full Baths 2
HOA Y/N No
Abv Grd Liv Area 1,413
Originating Board Triangle MLS
Year Built 2024
Annual Tax Amount $458
Lot Size 0.350 Acres
Acres 0.35
Property Description
Welcome to your new home—a beautifully crafted three-bedroom, two-bathroom one-story residence that exemplifies modern elegance and thoughtful design. Built on a flat, .34 acre lot, this home features luxurious LVP flooring throughout the main living area, providing both durability and style. The generously sized kitchen is a highlight, showcasing sleek granite countertops, tile backsplash, solid wood soft-close cabinets, and upgraded lighting that enhances both function and ambiance.
The open-concept layout seamlessly connects the kitchen, dining, and living areas, creating a perfect space for entertaining and everyday living. Each of the three bedrooms offers ample space and comfort, while the two bathrooms are designed with high-end finishes to create a relaxing retreat. Be sure to notice the quality craftsmanship of the solid pine casings on windows and doors as well as the upgraded craftsman style doors. 9 foot ceilings elevate the feel of the entire home! Large walk in laundry room allows for lots of extra storage!
Adding to the appeal is a one-year builder warranty, ensuring peace of mind and confidence in your new home.
In addition, Family Building Company offers an industry-leading First-Time Homebuyers Program. Buyers who have not owned a home in the past 3 years can receive over $5900 in closing cost assistance plus a provided survey, title insurance discount, and optional at-cost add-ons. To learn more, please visit www.familybuildingco.com/firsttime. Please specify First-Time Homebuyer status when submitting an offer.
Home is conveniently located near I 95 and Hwy 70.
Location
State NC
County Johnston
Zoning RES
Direction Follow 70 East towards Smithfield. Turn left on Britt St, Left on McCullers St and then right onto Strickland Dr.
Interior
Interior Features Bathtub/Shower Combination, Ceiling Fan(s), Double Vanity, Granite Counters, High Ceilings, Kitchen Island, Open Floorplan, Pantry, Walk-In Closet(s), Walk-In Shower
Heating Central, Forced Air
Cooling Ceiling Fan(s), Central Air
Flooring Carpet, Vinyl
Fireplace No
Window Features Insulated Windows,Low-Emissivity Windows
Appliance Built-In Range, Dishwasher, Microwave, Stainless Steel Appliance(s)
Laundry Electric Dryer Hookup, Laundry Room
Exterior
Exterior Feature Rain Gutters
Utilities Available Cable Available, Electricity Connected, Natural Gas Connected, Sewer Connected, Water Connected
Waterfront No
View Y/N Yes
Roof Type Shingle
Street Surface Paved
Porch Front Porch, Patio, Porch
Parking Type Concrete, Driveway
Garage No
Private Pool No
Building
Lot Description Back Yard, Cleared, Corner Lot, Level
Faces Follow 70 East towards Smithfield. Turn left on Britt St, Left on McCullers St and then right onto Strickland Dr.
Story 1
Foundation Slab
Sewer Public Sewer
Water Public
Architectural Style Contemporary, Ranch
Level or Stories 1
Structure Type Vinyl Siding
New Construction Yes
Schools
Elementary Schools Johnston - Wilsons Mill
Middle Schools Johnston - Smithfield
High Schools Johnston - Smithfield Selma
Others
Senior Community false
Tax ID 169409075320 & 169409074223
Special Listing Condition Standard
Read Less Info
Want to know what your home might be worth? Contact us for a FREE valuation!

Our team is ready to help you sell your home for the highest possible price ASAP


GET MORE INFORMATION






