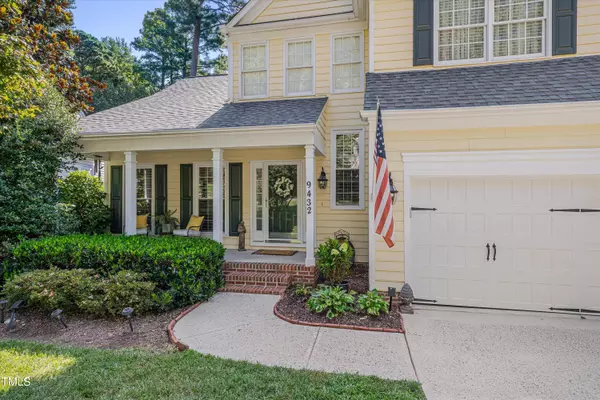Bought with DASH Carolina
$525,000
$499,900
5.0%For more information regarding the value of a property, please contact us for a free consultation.
3 Beds
3 Baths
1,902 SqFt
SOLD DATE : 10/22/2024
Key Details
Sold Price $525,000
Property Type Single Family Home
Sub Type Single Family Residence
Listing Status Sold
Purchase Type For Sale
Square Footage 1,902 sqft
Price per Sqft $276
Subdivision Dominion Park
MLS Listing ID 10053790
Sold Date 10/22/24
Style Site Built
Bedrooms 3
Full Baths 2
Half Baths 1
HOA Fees $52/qua
HOA Y/N Yes
Abv Grd Liv Area 1,902
Originating Board Triangle MLS
Year Built 1993
Annual Tax Amount $3,448
Lot Size 10,454 Sqft
Acres 0.24
Property Description
Welcome to this beautifully updated 3 bedroom home in sought-after Dominion Park! This home effortlessly combines curb appeal with modern comfort, featuring a cozy front porch, an expansive deck, and a beautifully landscaped backyard retreat.
Step inside to discover elegant, warmly lit, and spacious rooms designed for both relaxation and entertaining. The stunning kitchen boasts custom cabinetry, a mirrored coffee/wine bar, roll-out shelving in the pantry and under the sink. The main floor also includes formal living and dining rooms, as well as a large living area that offers ample space for gatherings. Beautiful plantation shutters grace the downstairs windows.
Upstairs, you'll find three generously sized bedrooms, each providing a serene space for rest and relaxation. The conveniently located laundry in the hall adds a touch of practicality to your daily routine.
Positioned in a prime location, this home offers easy access to RTP, RDU, Brier Creek, Harris Teeter, the new Publix, and major routes like 540. The community amenities include a neighborhood pool, tennis courts, and a playground, enhancing your living experience.
Don't miss the opportunity to make this exceptional home yours. Schedule a viewing today and experience the charm and convenience of Dominion Park living!
Location
State NC
County Wake
Community Clubhouse, Playground, Pool, Tennis Court(S)
Direction From I-540, exit North on Leesville Rd. Turn left on Renfield Drive. At the traffic circle take the first exit onto Cape Charles Drive. Turn left on Dominion Boulevard. Turn left on Center Cross Ct. Turn right on Cartersville Ct. Home is on the left. Welcome Home!
Rooms
Basement Crawl Space
Interior
Interior Features Ceiling Fan(s), Eat-in Kitchen, Granite Counters, Kitchen Island, Soaking Tub, Vaulted Ceiling(s), Walk-In Closet(s), Walk-In Shower, Water Closet
Heating Fireplace(s), Forced Air
Cooling Ceiling Fan(s), Central Air
Flooring Carpet, Hardwood, Tile
Fireplaces Number 1
Fireplaces Type Family Room, Gas Log
Fireplace Yes
Appliance Dishwasher, Free-Standing Electric Range, Gas Water Heater, Ice Maker, Microwave, Refrigerator
Laundry In Hall, Laundry Closet
Exterior
Garage Spaces 2.0
Fence None
Community Features Clubhouse, Playground, Pool, Tennis Court(s)
Utilities Available Cable Available, Natural Gas Connected
Waterfront No
View Y/N Yes
Roof Type Shingle
Street Surface Asphalt
Porch Covered, Deck, Front Porch, Patio
Parking Type Garage Door Opener
Garage Yes
Private Pool No
Building
Lot Description Back Yard, Cul-De-Sac, Front Yard, Landscaped, Wooded
Faces From I-540, exit North on Leesville Rd. Turn left on Renfield Drive. At the traffic circle take the first exit onto Cape Charles Drive. Turn left on Dominion Boulevard. Turn left on Center Cross Ct. Turn right on Cartersville Ct. Home is on the left. Welcome Home!
Story 2
Foundation Block, Brick/Mortar
Sewer Public Sewer
Water Public
Architectural Style Transitional
Level or Stories 2
Structure Type Masonite
New Construction No
Schools
Elementary Schools Wake - Sycamore Creek
Middle Schools Wake - Pine Hollow
High Schools Wake - Leesville Road
Others
HOA Fee Include None
Tax ID 0778772376
Special Listing Condition Standard
Read Less Info
Want to know what your home might be worth? Contact us for a FREE valuation!

Our team is ready to help you sell your home for the highest possible price ASAP


GET MORE INFORMATION






