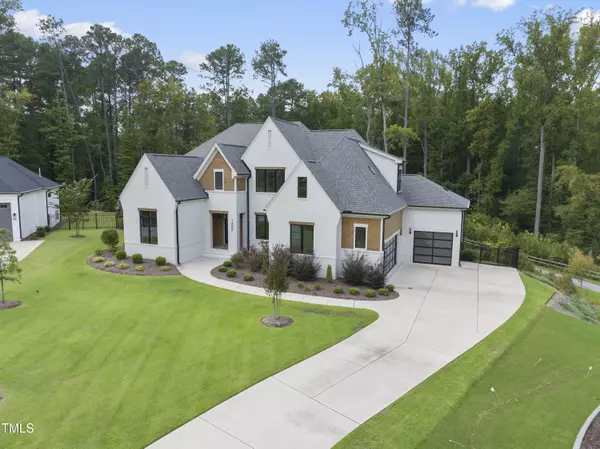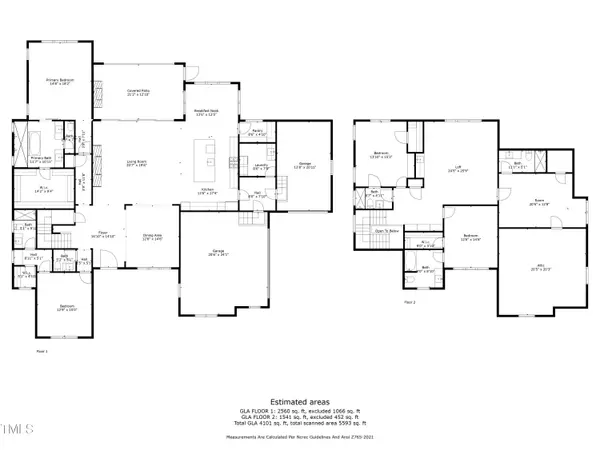Bought with Linda Craft Team, REALTORS
$1,725,000
$1,750,000
1.4%For more information regarding the value of a property, please contact us for a free consultation.
5 Beds
6 Baths
4,101 SqFt
SOLD DATE : 10/23/2024
Key Details
Sold Price $1,725,000
Property Type Single Family Home
Sub Type Single Family Residence
Listing Status Sold
Purchase Type For Sale
Square Footage 4,101 sqft
Price per Sqft $420
Subdivision Montvale
MLS Listing ID 10048241
Sold Date 10/23/24
Style House,Site Built
Bedrooms 5
Full Baths 5
Half Baths 1
HOA Fees $125/ann
HOA Y/N Yes
Abv Grd Liv Area 4,101
Originating Board Triangle MLS
Year Built 2021
Annual Tax Amount $10,179
Lot Size 0.600 Acres
Acres 0.6
Property Description
Experience Modern Elegance in this Stunning CUL-DE-SAC Home!
Nestled on OVER HALF AN ACRE. This home seamlessly blends modern sophistication with natural beauty, offering a serene retreat that BACKS ONTO A PROTECTED WOODED AREA. Impeccably designed with site-finished 5-inch white oak hardwood floors throughout, it features striking wood beams and ceilings that soar to 10 feet, with some areas reaching a dramatic 12 feet. Contemporary light fixtures and a sleek 60'' linear gas fireplace add to the home's chic ambiance.
The open-concept layout is perfect for both entertaining and everyday living. The chef's kitchen is a culinary dream, boasting a 6-BURNER WOLF RANGE, custom VENTING HOOD, DOUBLE OVEN, SUB-ZERO REFRIGERATOR, beverage fridge, and high-end cabinetry. The expansive island serves as a centerpiece for gatherings.
The SPACIOUS FIRST-FLOOR PRIMARY SUITE IS A SANCTUARY, highlighted by a stylish board-and-batten accent wall and a luxurious bathroom. Enjoy a spa-like experience with a stunning zero-entry shower, freestanding tub, double shower heads, dual vanities, and an oversized closet. A second FIRST-FLOOR BEDROOM or HOME OFFICE features 12-foot ceilings, a board-and-batten wall, a private bathroom, and a walk-in closet. For outdoor living, the incredible SCREENED PORCH with a gas fireplace and the stone patio with a built-in Coyote grill are ideal for entertaining guests.
Upstairs, find three generously sized bedrooms, each with walk-in closets and en-suite bathrooms, along with a large bonus loft area complete with a wet bar, fridge, and built-in shelving. Ample storage options include multiple linen closets, walk-in closets, and an UNFINISHED ATTIC SPACE on the second floor. Additional highlights include a SIDE-ENTRY THREE CAR GARAGE with epoxy flooring, a FENCED YARD, a convenient drop zone with cubbies and a bench, a spacious first-floor laundry room with additional hookups for a stackable washer and dryer, landscape lighting, and irrigation.
Located with DIRECT ACCESS to the CARY GREENWAY, which connects to 22.6 miles of the picturesque TOBACCO TRAIL, this home offers both a peaceful retreat and easy connectivity to the 540 highway.
Location
State NC
County Chatham
Community Street Lights, Suburban
Direction From 540-E take Exit 64 (Morrisville Pkwy). Continue on Morrisville Pkwy and turn [R] on onto Weldon Ridge Blvd, turn [L] onto Yates Store Rd, turn [R] onto Montvale Ridge Drive. Home will be within the cul-de-sac/straight ahead.
Interior
Interior Features Bathtub/Shower Combination, Beamed Ceilings, Bookcases, Built-in Features, Pantry, Ceiling Fan(s), Chandelier, Crown Molding, Double Vanity, Eat-in Kitchen, Entrance Foyer, High Ceilings, Kitchen Island, Natural Woodwork, Open Floorplan, Quartz Counters, Smooth Ceilings, Soaking Tub, Sound System, Storage, Walk-In Closet(s), Walk-In Shower, Water Closet, Wet Bar, Wired for Sound
Heating Fireplace(s), Forced Air, Natural Gas, Zoned
Cooling Ceiling Fan(s), Central Air, Dual, Zoned
Flooring Ceramic Tile, Hardwood, Tile
Fireplaces Number 2
Fireplaces Type Gas Starter, Great Room, Outside
Fireplace Yes
Appliance Bar Fridge, Built-In Range, Dishwasher, Disposal, Double Oven, Exhaust Fan, Ice Maker, Microwave, Range Hood, Refrigerator, Tankless Water Heater, Wine Refrigerator
Laundry Electric Dryer Hookup, Gas Dryer Hookup, Laundry Room, Main Level, Sink
Exterior
Exterior Feature Fenced Yard, Gas Grill, Outdoor Grill, Private Yard, Rain Gutters
Garage Spaces 3.0
Fence Back Yard, Fenced
Community Features Street Lights, Suburban
View Y/N Yes
View Neighborhood, Park/Greenbelt, Trees/Woods
Roof Type Shingle
Street Surface Asphalt,Paved
Porch Porch, Screened
Parking Type Attached, Driveway, Garage, Garage Faces Side, Oversized, Parking Pad
Garage Yes
Private Pool No
Building
Lot Description Back Yard, Cul-De-Sac, Front Yard, Greenbelt, Hardwood Trees, Landscaped, Sprinklers In Front, Sprinklers In Rear, Wooded
Faces From 540-E take Exit 64 (Morrisville Pkwy). Continue on Morrisville Pkwy and turn [R] on onto Weldon Ridge Blvd, turn [L] onto Yates Store Rd, turn [R] onto Montvale Ridge Drive. Home will be within the cul-de-sac/straight ahead.
Story 2
Foundation Other
Sewer Public Sewer
Water Public
Architectural Style Contemporary, Transitional
Level or Stories 2
Structure Type Brick,Fiber Cement
New Construction No
Schools
Elementary Schools Chatham - N Chatham
Middle Schools Chatham - Margaret B Pollard
High Schools Chatham - Seaforth
Others
HOA Fee Include Storm Water Maintenance
Tax ID 0093346
Special Listing Condition Standard
Read Less Info
Want to know what your home might be worth? Contact us for a FREE valuation!

Our team is ready to help you sell your home for the highest possible price ASAP


GET MORE INFORMATION






