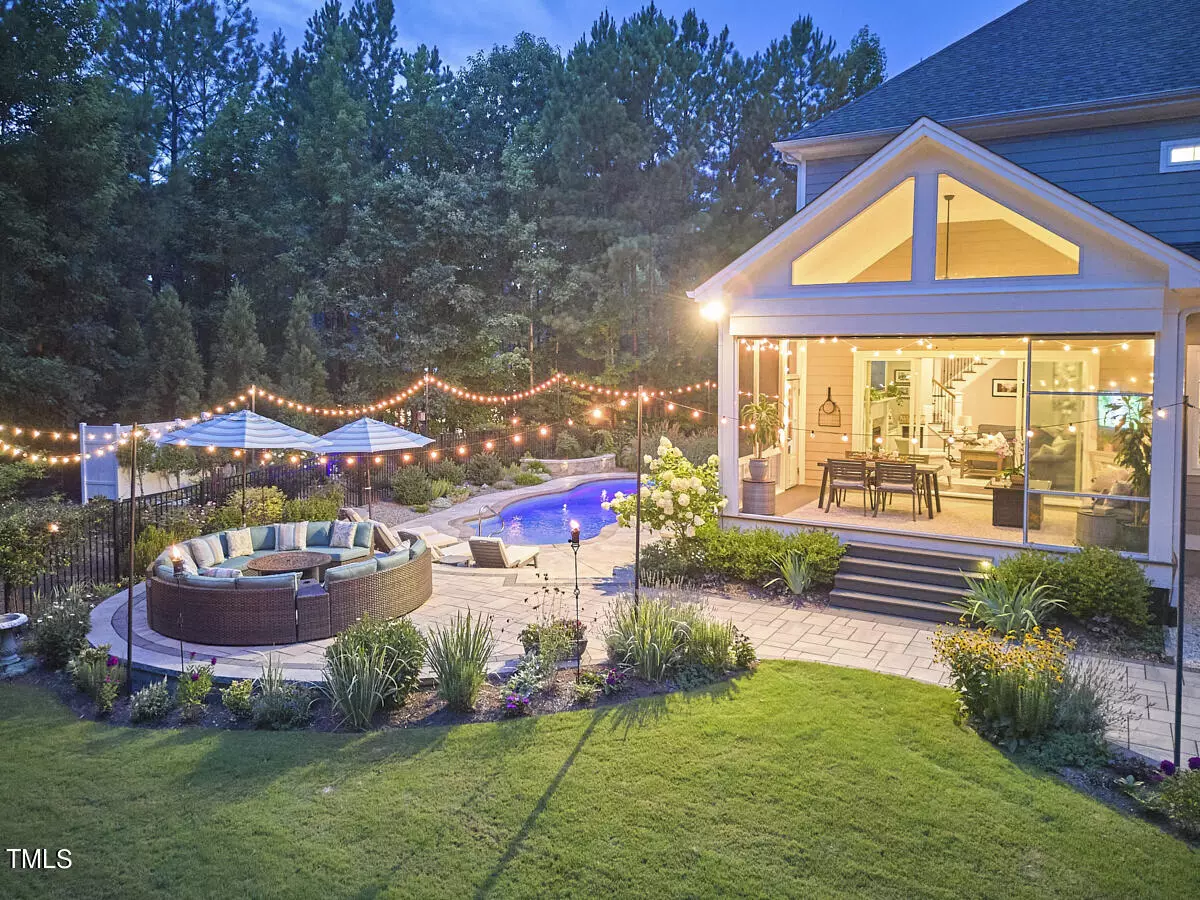Bought with Navigate Realty
$1,430,000
$1,425,000
0.4%For more information regarding the value of a property, please contact us for a free consultation.
4 Beds
5 Baths
4,132 SqFt
SOLD DATE : 10/23/2024
Key Details
Sold Price $1,430,000
Property Type Single Family Home
Sub Type Single Family Residence
Listing Status Sold
Purchase Type For Sale
Square Footage 4,132 sqft
Price per Sqft $346
Subdivision Seaforth Landing
MLS Listing ID 10042990
Sold Date 10/23/24
Bedrooms 4
Full Baths 3
Half Baths 2
HOA Fees $60/mo
HOA Y/N Yes
Abv Grd Liv Area 4,132
Originating Board Triangle MLS
Year Built 2018
Annual Tax Amount $6,494
Lot Size 1.890 Acres
Acres 1.89
Property Description
$50,000 Price Improvement! Now is your chance to discover the Ultimate Multi-Generational Retreat—Tailored for Luxurious Living!** Located in the prestigious Seaforth Landing neighborhood in Pittsboro, just moments from Jordan Lake and Highway 64, this custom-designed home offers a blend of elegance and versatility. A highlight is the incredible 900 sq. ft. in-law suite on the first floor, featuring two private entrances, a full kitchen, vaulted living room with gas fireplace, a spacious bedroom with ensuite bath, walk-in closet, an additional half bath, and dedicated laundry. This flexible space is perfect for in-laws, college students, aging parents, or even as a rental unit, second entertaining area, or first-floor primary suite. With its own private yard, it's perfect for hosting gatherings or enjoying outdoor privacy.
The main home exudes luxury on 1.89 acres, starting with a stunning Westerly-facing flagstone porch for picturesque Carolina sunsets. Inside, a flexible space serves as an office or elegant dining area, complemented by a stylish mudroom with custom storage. The gourmet kitchen features a Bertazzoni induction cooktop and pizza oven, perfect for culinary adventures, while the light-filled living room boasts window seats, coffered ceilings with surround sound, and a gas fireplace.
Outdoor living is elevated with a screened porch featuring a 20-foot phantom screen, Sunspace vinyl windows, and an electric fireplace. The backyard is an entertainer's dream with a heated saltwater pool, five-burner grill, outdoor fridge, and multiple lounging areas surrounded by gardens that bloom from spring to fall.
Upstairs, the luxurious primary suite offers a spa-like bath, oversized shower, and custom walk-in closets adjacent to the second laundry room. Two additional bedrooms share this level, along with a spacious bonus room that makes the perfect teenage retreat, offering ample space for study and relaxation. There's also a well-appointed office with built-ins, providing space for remote work or crafts.
With over $250,000 in updates—including a whole house generator, conditioned crawl space, water softener, and EV charging—this home marries modern convenience with timeless charm. Zoned for Seaforth High School. See video!
Location
State NC
County Chatham
Direction From Raleigh/Cary/Apex: I540 & 64W go 64W 9 miles cross over Jordan Lake and turn left on Seaforth Road, L on Lakes Edge.From CHill/Pittsboro: US15/501 S to 64E go 5.6 miles. Right on N.Pea Ridge Rd for 1.7 Miles. Right on Seaforth (L) on Lakes Edge. Home on left side.
Interior
Interior Features Apartment/Suite, Bathtub/Shower Combination, Breakfast Bar, Built-in Features, Pantry, Ceiling Fan(s), Chandelier, Coffered Ceiling(s), Crown Molding, Double Vanity, Dressing Room, Dual Closets, Eat-in Kitchen, Entrance Foyer, Granite Counters, High Ceilings, High Speed Internet, In-Law Floorplan, Kitchen Island, Kitchen/Dining Room Combination, Master Downstairs, Recessed Lighting, Second Primary Bedroom, Separate Shower, Smooth Ceilings, Sound System, Storage, Vaulted Ceiling(s), Walk-In Closet(s), Walk-In Shower, Water Closet
Heating Electric, Propane
Cooling Central Air, Electric
Flooring Carpet, Hardwood, Vinyl, Tile
Fireplaces Number 3
Fireplaces Type Family Room, Gas, Living Room, Other
Fireplace Yes
Window Features Window Treatments
Appliance Disposal, Ice Maker, Induction Cooktop, Instant Hot Water, Microwave, Refrigerator, Stainless Steel Appliance(s), Tankless Water Heater, Washer/Dryer, Water Purifier Owned
Laundry Inside, Laundry Room, Main Level, Multiple Locations, Upper Level
Exterior
Exterior Feature Built-in Barbecue, Fenced Yard, Garden, Gas Grill, Lighting, Outdoor Grill, Private Yard, Rain Gutters, Smart Light(s), Smart Lock(s)
Garage Spaces 3.0
Fence Back Yard, Fenced, Front Yard, Security
Pool Heated, In Ground, Outdoor Pool, Salt Water, Vinyl
Utilities Available Propane
View Y/N Yes
View Neighborhood
Roof Type Shingle
Porch Deck, Front Porch, Rear Porch, Screened
Garage Yes
Private Pool No
Building
Lot Description Back Yard, Cul-De-Sac, Front Yard, Garden, Hardwood Trees, Landscaped
Faces From Raleigh/Cary/Apex: I540 & 64W go 64W 9 miles cross over Jordan Lake and turn left on Seaforth Road, L on Lakes Edge.From CHill/Pittsboro: US15/501 S to 64E go 5.6 miles. Right on N.Pea Ridge Rd for 1.7 Miles. Right on Seaforth (L) on Lakes Edge. Home on left side.
Story 2
Foundation Other
Sewer Septic Tank
Water Private, Well
Architectural Style Traditional, Transitional
Level or Stories 2
Structure Type Fiber Cement,Stone Veneer
New Construction No
Schools
Elementary Schools Chatham - Pittsboro
Middle Schools Chatham - Horton
High Schools Chatham - Seaforth
Others
HOA Fee Include Maintenance Structure
Senior Community false
Tax ID 0092061
Special Listing Condition Standard
Read Less Info
Want to know what your home might be worth? Contact us for a FREE valuation!

Our team is ready to help you sell your home for the highest possible price ASAP


GET MORE INFORMATION

