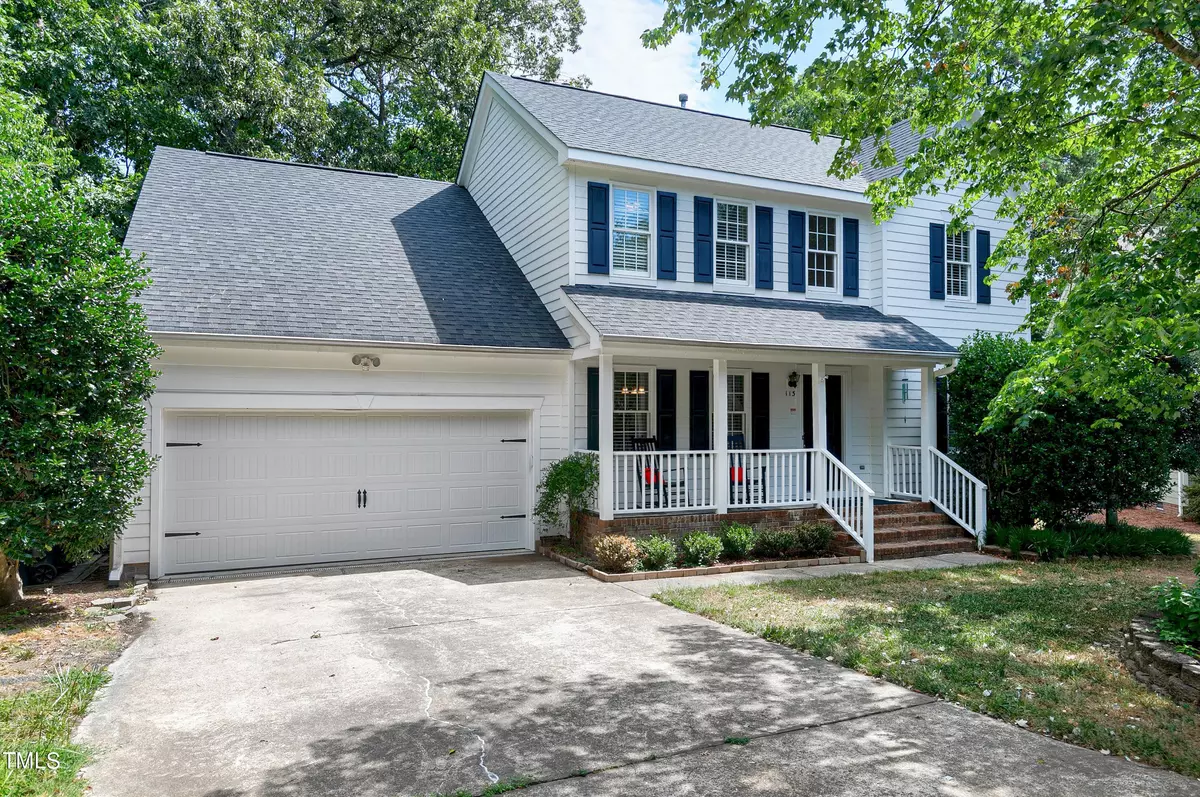Bought with Redfin Corporation
$650,000
$669,000
2.8%For more information regarding the value of a property, please contact us for a free consultation.
4 Beds
3 Baths
2,443 SqFt
SOLD DATE : 10/23/2024
Key Details
Sold Price $650,000
Property Type Single Family Home
Sub Type Single Family Residence
Listing Status Sold
Purchase Type For Sale
Square Footage 2,443 sqft
Price per Sqft $266
Subdivision Preston
MLS Listing ID 10038986
Sold Date 10/23/24
Style House
Bedrooms 4
Full Baths 2
Half Baths 1
HOA Fees $35/ann
HOA Y/N Yes
Abv Grd Liv Area 2,443
Originating Board Triangle MLS
Year Built 1993
Annual Tax Amount $3,843
Lot Size 0.590 Acres
Acres 0.59
Property Description
PRICE REDUCED!! Move In Ready! Beautiful home located in Preston, with first floor owner suite. Large walk in closet in owner suite has a great custom closet organization system. UPDATED owners bath has a soaking tub, walk in shower, and a water closet. Upstairs has 3 additional bedrooms PLUS a large bonus room. Huge first floor sunroom that can be used year- round. Main floor laundry room. 2 car garage. NEW carpet, NEW Luxury Vinyl flooring, NEW interior paint, NEW garage door, NEW front door, NEW interior door hardware, NEW light fixtures, NEW laundry room cabinets, NEW garbage disposal, NEW powder room vanity top, NEW upstairs bathroom vanity top, newer roof, 2022 NEW attic furnace, 2018 downstairs furnace. NEW fence in backyard. Refrigerator, washer, and dryer convey. Rocking chair front porch and large deck. Landscaped .59 acre lot. Convenient to dining, shopping, RDU airport. HOME WARRANTY INCLUDED!
Location
State NC
County Wake
Direction From NC54/Chapel Hill Road, take Morrisville Parkway west. Turn left on Creek Park Drive, then turn left on E. Seve Ct. Continue straight on E. Seve Ct., and 113 E. Seve Court is in the cul-de-sac.
Rooms
Other Rooms None
Interior
Interior Features Bathtub/Shower Combination, Breakfast Bar, Ceiling Fan(s), Crown Molding, Double Vanity, Entrance Foyer, Pantry, Master Downstairs, Separate Shower, Smart Thermostat, Soaking Tub, Walk-In Closet(s), Walk-In Shower, Water Closet
Heating Natural Gas
Cooling Ceiling Fan(s), Central Air
Flooring Carpet, Ceramic Tile, Laminate, Vinyl
Fireplaces Number 1
Fireplaces Type Family Room
Fireplace Yes
Window Features Blinds
Appliance Dishwasher, Dryer, Microwave, Refrigerator, Stainless Steel Appliance(s), Washer
Laundry Laundry Room, Main Level
Exterior
Exterior Feature Fenced Yard
Garage Spaces 2.0
Fence Back Yard
View Y/N Yes
Roof Type Shingle
Porch Covered, Deck, Front Porch
Garage Yes
Private Pool No
Building
Lot Description Back Yard, Front Yard, Level
Faces From NC54/Chapel Hill Road, take Morrisville Parkway west. Turn left on Creek Park Drive, then turn left on E. Seve Ct. Continue straight on E. Seve Ct., and 113 E. Seve Court is in the cul-de-sac.
Story 2
Foundation Brick/Mortar
Sewer Public Sewer
Water Public
Architectural Style Traditional
Level or Stories 2
Structure Type HardiPlank Type
New Construction No
Schools
Elementary Schools Wake - Morrisville
Middle Schools Wake - Alston Ridge
High Schools Wake - Green Hope
Others
HOA Fee Include None
Senior Community false
Tax ID 0745.20804193.000
Special Listing Condition Standard
Read Less Info
Want to know what your home might be worth? Contact us for a FREE valuation!

Our team is ready to help you sell your home for the highest possible price ASAP

GET MORE INFORMATION

