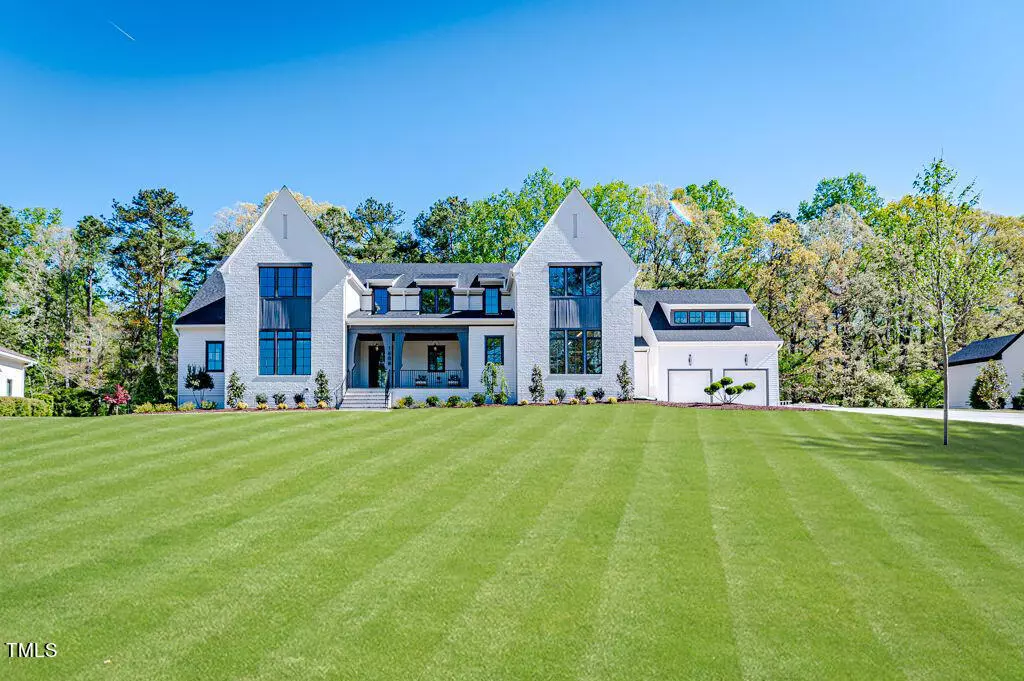Bought with Sunay Realty
$3,050,000
$3,199,900
4.7%For more information regarding the value of a property, please contact us for a free consultation.
4 Beds
9 Baths
8,015 SqFt
SOLD DATE : 10/23/2024
Key Details
Sold Price $3,050,000
Property Type Single Family Home
Sub Type Single Family Residence
Listing Status Sold
Purchase Type For Sale
Square Footage 8,015 sqft
Price per Sqft $380
Subdivision Southern Hills Estates
MLS Listing ID 10047033
Sold Date 10/23/24
Bedrooms 4
Full Baths 6
Half Baths 3
HOA Fees $140/ann
HOA Y/N Yes
Abv Grd Liv Area 8,015
Originating Board Triangle MLS
Year Built 2023
Annual Tax Amount $19,581
Lot Size 1.000 Acres
Acres 1.0
Property Description
Stunning Home by Raleigh Custom Homes Built in 2023 in North Raleigh's Gated Southern Hill Estates. Open Floor Plan with Exquisite 1st floor Owners Retreat with Spa Bath and huge Walk-In Closet, Main level Study and Private Guess Suite. Chef's Dream Kitchen has a La Cornue Range and Hood, Jenn-Air Refrigerator/Freezer, Plus a Scullery/Prep Kitchen with Wolf appliances. Kitchen flows to the Family Room and Dining that Opens thru Glass Sliders onto the Screen Terrace with FP, Infratech heaters, Grill and half bath. Perfect for year round indoor/outdoor Living. Enjoy the Bonus Room, Loft, Fitness, 2nd Study and Man Cave with Wet Bar on the Second floor. 4-Car Garage.
Location
State NC
County Wake
Direction From I-540 take Creedmoor Rd / Hwy 50 North approximately 3 miles. Turn left onto Shooting Club Rd. Turn right at the Gate Entrance of Southern Hills Estates onto Estate Valley Ln. Home is on the left at the end of the Cul-de-Sac.
Interior
Interior Features Bathtub/Shower Combination, Built-in Features, Ceiling Fan(s), Entrance Foyer, High Ceilings, Kitchen Island, Open Floorplan, Pantry, Quartz Counters, Smooth Ceilings, Soaking Tub, Walk-In Shower, Water Closet, Wet Bar
Heating Forced Air, Natural Gas, Zoned
Cooling Ceiling Fan(s), Central Air, Dual
Flooring Carpet, Ceramic Tile, Wood
Fireplaces Number 2
Fireplaces Type Family Room, Outside
Fireplace Yes
Appliance Dishwasher, Double Oven, Gas Range, Microwave, Range Hood, Refrigerator, Oven
Laundry Laundry Room, Main Level, See Remarks
Exterior
Exterior Feature Outdoor Grill
Garage Spaces 4.0
Utilities Available Cable Available
View Y/N Yes
Roof Type Shingle
Porch Rear Porch, Screened
Garage Yes
Private Pool No
Building
Lot Description Landscaped
Faces From I-540 take Creedmoor Rd / Hwy 50 North approximately 3 miles. Turn left onto Shooting Club Rd. Turn right at the Gate Entrance of Southern Hills Estates onto Estate Valley Ln. Home is on the left at the end of the Cul-de-Sac.
Foundation Pillar/Post/Pier
Sewer Septic Tank
Water Public
Architectural Style Contemporary, Traditional
Structure Type Fiber Cement
New Construction No
Schools
Elementary Schools Wake - Pleasant Union
Middle Schools Wake - West Millbrook
High Schools Wake - Leesville Road
Others
HOA Fee Include Road Maintenance,Storm Water Maintenance
Tax ID 0890240860
Special Listing Condition Seller Licensed Real Estate Professional
Read Less Info
Want to know what your home might be worth? Contact us for a FREE valuation!

Our team is ready to help you sell your home for the highest possible price ASAP


GET MORE INFORMATION

